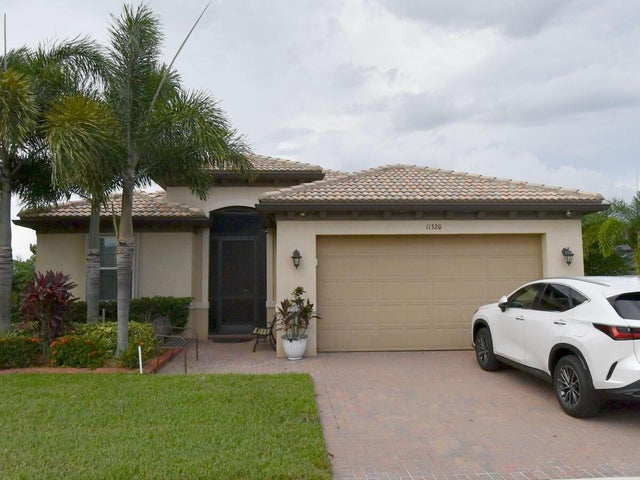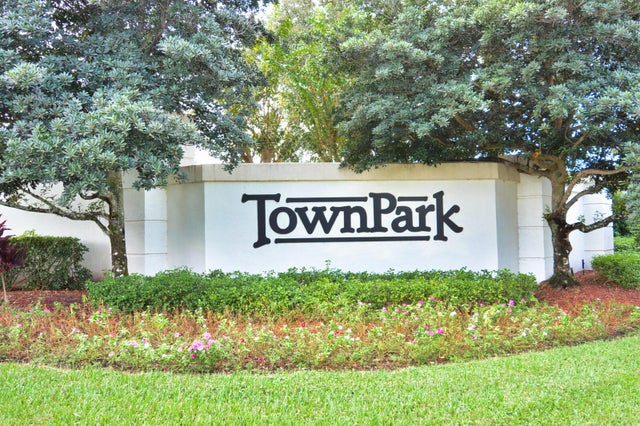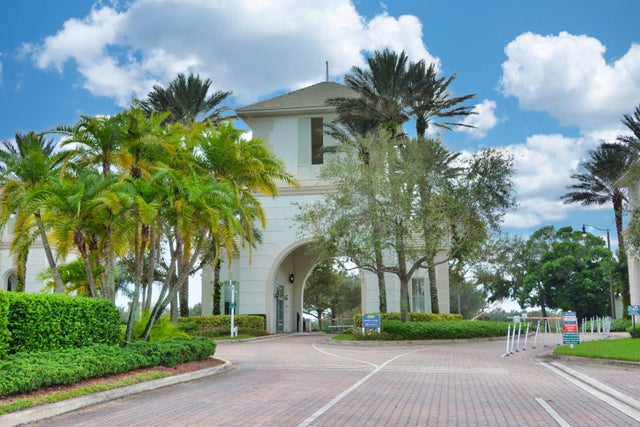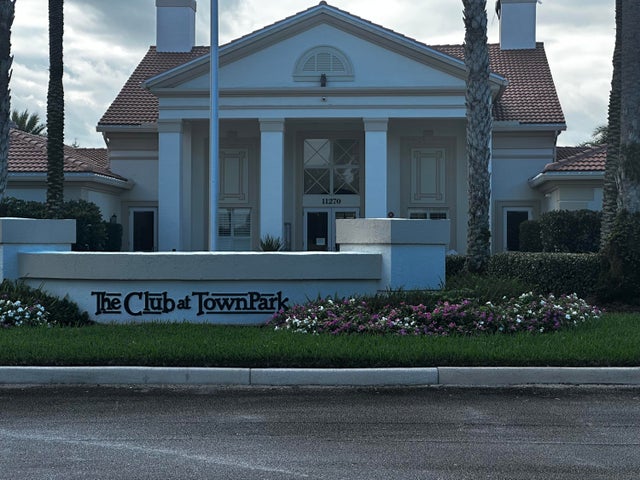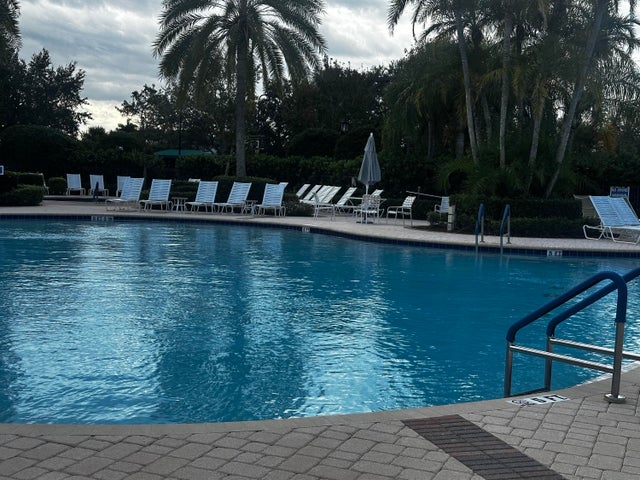About 11320 Sw Lake Park Drive
Lake Park is a 55 plus community in Tradition. This gated community has a club house 2 pools and other activities.This has a split floor plan with 2 bedrooms and a den is decorated as a 3rd bedroom off the 1/2 bath. Many upgrades include crown molding throughout, screened lanai plus an extended paver area overlooking the lake. The updated kitchen has subway style backsplash, wall oven, island kitchen with granite counters, ceiling fans in all rooms and on the lanai, whole home water conditioner system, garage door opener and storage shelves in the garage. To complete this home it also has an instant hot water heater. The home is beautifully decorated with a formal dining room as well as a kitchen nook, formal living room and family room. Enjoy all the Tradition events and shopping.
Features of 11320 Sw Lake Park Drive
| MLS® # | RX-11136006 |
|---|---|
| USD | $511,000 |
| CAD | $719,074 |
| CNY | 元3,640,773 |
| EUR | €444,190 |
| GBP | £390,893 |
| RUB | ₽41,415,835 |
| HOA Fees | $551 |
| Bedrooms | 2 |
| Bathrooms | 3.00 |
| Full Baths | 2 |
| Half Baths | 1 |
| Total Square Footage | 2,903 |
| Living Square Footage | 2,036 |
| Square Footage | Tax Rolls |
| Acres | 0.23 |
| Year Built | 2016 |
| Type | Residential |
| Sub-Type | Single Family Detached |
| Restrictions | Buyer Approval |
| Style | Traditional |
| Unit Floor | 0 |
| Status | New |
| HOPA | No Hopa |
| Membership Equity | No |
Community Information
| Address | 11320 Sw Lake Park Drive |
|---|---|
| Area | 7800 |
| Subdivision | LAKEPARK AT TRADITION PLAT 1 |
| Development | Lake Park at Town Park |
| City | Port Saint Lucie |
| County | St. Lucie |
| State | FL |
| Zip Code | 34987 |
Amenities
| Amenities | Clubhouse, Community Room, Pickleball, Pool, Street Lights, Tennis |
|---|---|
| Utilities | Cable, 3-Phase Electric, Public Sewer, Public Water |
| Parking | 2+ Spaces, Garage - Attached |
| # of Garages | 2 |
| View | Pond |
| Is Waterfront | Yes |
| Waterfront | Lake |
| Has Pool | No |
| Pets Allowed | Restricted |
| Subdivision Amenities | Clubhouse, Community Room, Pickleball, Pool, Street Lights, Community Tennis Courts |
Interior
| Interior Features | Built-in Shelves, Entry Lvl Lvng Area, Foyer, Cook Island, Pantry, Split Bedroom, Volume Ceiling, Walk-in Closet |
|---|---|
| Appliances | Auto Garage Open, Cooktop, Dishwasher, Disposal, Dryer, Microwave, Range - Electric, Refrigerator, Smoke Detector, Storm Shutters, Wall Oven, Washer, Water Softener-Owned |
| Heating | Central, Electric |
| Cooling | Central, Electric, Paddle Fans |
| Fireplace | No |
| # of Stories | 1 |
| Stories | 1.00 |
| Furnished | Unfurnished |
| Master Bedroom | Dual Sinks, Mstr Bdrm - Ground, Separate Shower |
Exterior
| Exterior Features | Screened Patio, Shutters |
|---|---|
| Lot Description | < 1/4 Acre |
| Windows | Blinds |
| Roof | Barrel |
| Construction | CBS |
| Front Exposure | Southwest |
School Information
| Elementary | Lakewood Park Elementary School |
|---|---|
| Middle | Forest Grove Middle School |
Additional Information
| Date Listed | October 28th, 2025 |
|---|---|
| Days on Market | 6 |
| Zoning | Residential |
| Foreclosure | No |
| Short Sale | No |
| RE / Bank Owned | No |
| HOA Fees | 551 |
| Parcel ID | 431660500930007 |
Room Dimensions
| Master Bedroom | 16 x 14 |
|---|---|
| Living Room | 12 x 12 |
| Kitchen | 12 x 8 |
Listing Details
| Office | RE/MAX Masterpiece Realty |
|---|---|
| teammarino@gmail.com |

