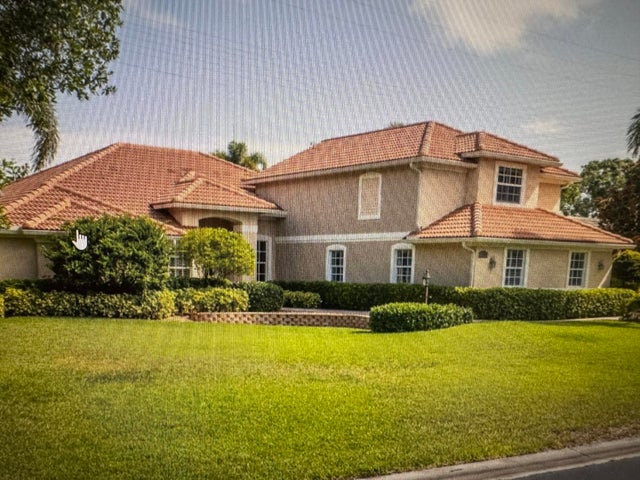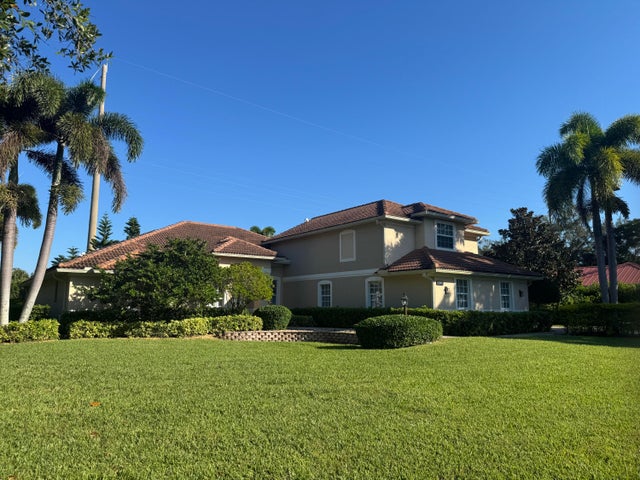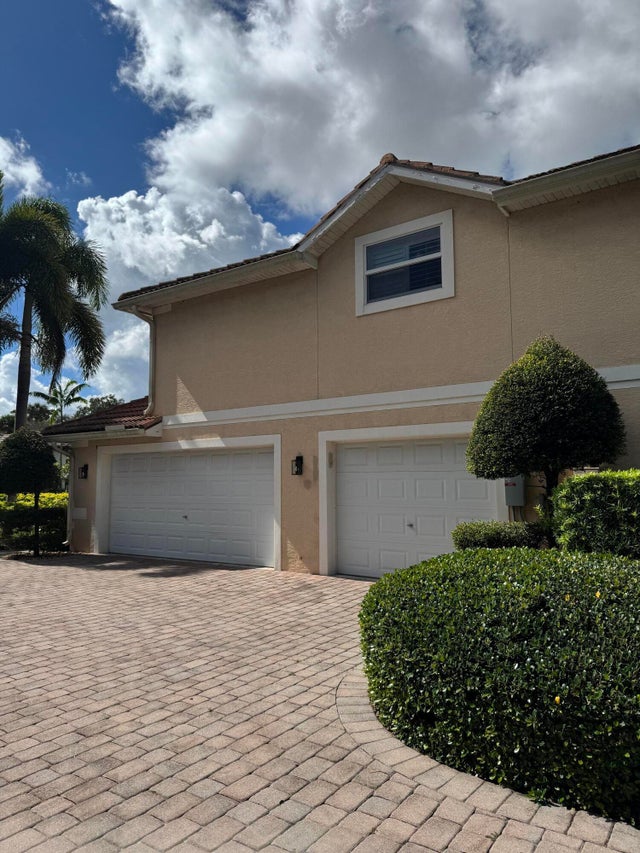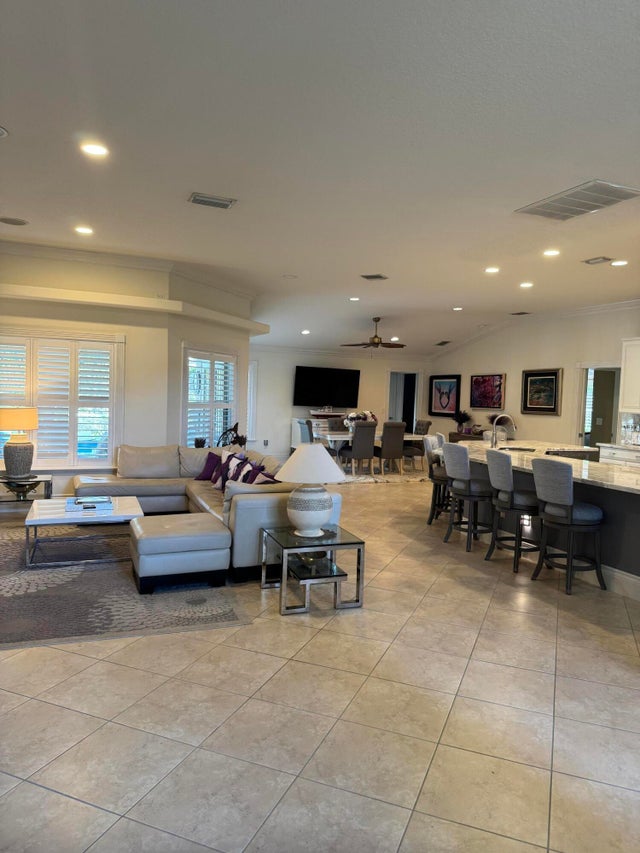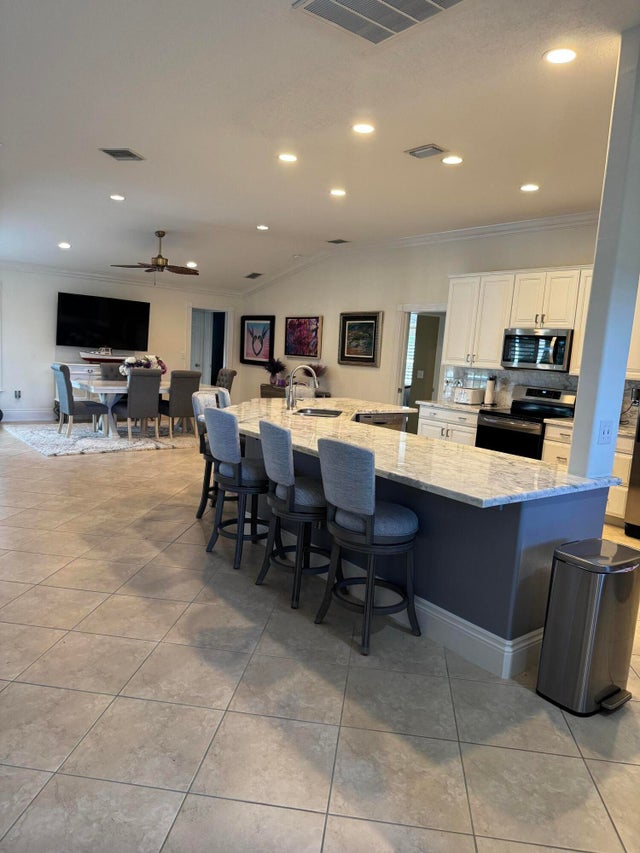About 5220 Rosewood Lane
One of the largest floor plans in Rosewood Court which is a private, gated community with pickle ball, tennis and basketball courts. This spacious, open concept, updated pool home has 3,853 s.f. living area with an upstairs full floor area and bathroom for theater, office, simulator, exercise room or additional bedroom. Spacious 3 car garage. All 4 bedrooms are on the main floor. 56 solar panels have been installed to eliminate electric bills. This private community is tucked away featuring lush, mature landscaping and privacy, but close to all major Vero Beach shopping and beaches. 5 year home warranty.
Features of 5220 Rosewood Lane
| MLS® # | RX-11136019 |
|---|---|
| USD | $1,240,000 |
| CAD | $1,735,839 |
| CNY | 元8,821,236 |
| EUR | €1,070,880 |
| GBP | £942,505 |
| RUB | ₽99,328,712 |
| HOA Fees | $167 |
| Bedrooms | 4 |
| Bathrooms | 5.00 |
| Full Baths | 3 |
| Half Baths | 2 |
| Total Square Footage | 4,851 |
| Living Square Footage | 3,853 |
| Square Footage | Appraisal |
| Acres | 0.49 |
| Year Built | 2011 |
| Type | Residential |
| Sub-Type | Single Family Detached |
| Restrictions | No Lease |
| Unit Floor | 0 |
| Status | New |
| HOPA | No Hopa |
| Membership Equity | No |
Community Information
| Address | 5220 Rosewood Lane |
|---|---|
| Area | 5940 |
| Subdivision | ROSEWOOD COURT SUBDIVISION |
| City | Vero Beach |
| County | Indian River |
| State | FL |
| Zip Code | 32966 |
Amenities
| Amenities | Basketball, Pickleball, Tennis |
|---|---|
| Utilities | Cable, 3-Phase Electric, Public Sewer, Public Water |
| Parking | 2+ Spaces, Driveway, Garage - Attached |
| # of Garages | 3 |
| View | Pool, Tennis |
| Is Waterfront | No |
| Waterfront | None |
| Has Pool | Yes |
| Pets Allowed | Yes |
| Subdivision Amenities | Basketball, Pickleball, Community Tennis Courts |
| Security | Gate - Unmanned |
Interior
| Interior Features | Closet Cabinets, French Door, Cook Island, Laundry Tub, Pantry, Roman Tub, Upstairs Living Area, Walk-in Closet |
|---|---|
| Appliances | Auto Garage Open, Dishwasher, Disposal, Dryer, Ice Maker, Microwave, Range - Electric, Refrigerator, Smoke Detector, Washer, Washer/Dryer Hookup, Water Heater - Elec |
| Heating | Central |
| Cooling | Ceiling Fan, Central |
| Fireplace | No |
| # of Stories | 2 |
| Stories | 2.00 |
| Furnished | Furniture Negotiable |
| Master Bedroom | Dual Sinks, Mstr Bdrm - Ground, Separate Tub, Spa Tub & Shower |
Exterior
| Exterior Features | Covered Patio, Tennis Court, Solar Panels |
|---|---|
| Lot Description | 1/4 to 1/2 Acre, Paved Road |
| Windows | Plantation Shutters |
| Roof | S-Tile |
| Construction | CBS, Frame |
| Front Exposure | East |
Additional Information
| Date Listed | October 28th, 2025 |
|---|---|
| Days on Market | 2 |
| Zoning | RS-2 |
| Foreclosure | No |
| Short Sale | No |
| RE / Bank Owned | No |
| HOA Fees | 167 |
| Parcel ID | 33390400027000000034.0 |
Room Dimensions
| Master Bedroom | 15 x 19 |
|---|---|
| Living Room | 19 x 15 |
| Kitchen | 15 x 12 |
Listing Details
| Office | Beachfront Realty Inc |
|---|---|
| beachfrontnews@beachfrontonline.com |

