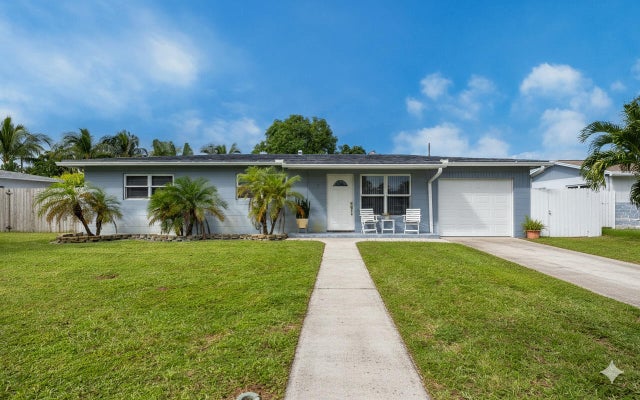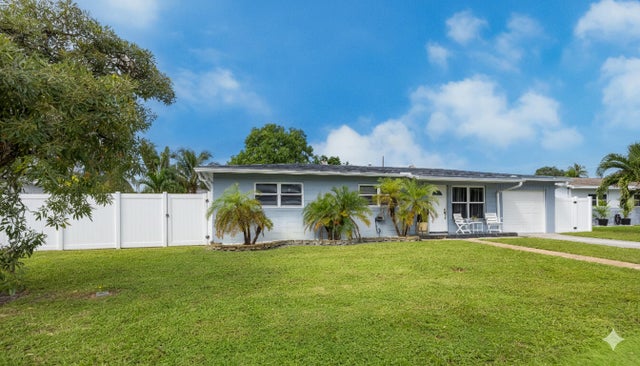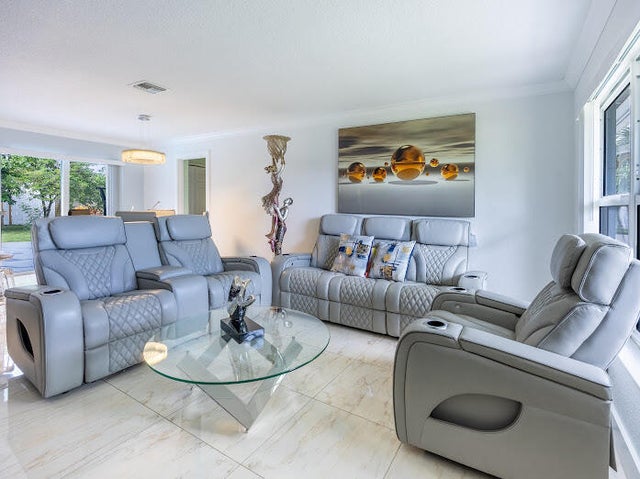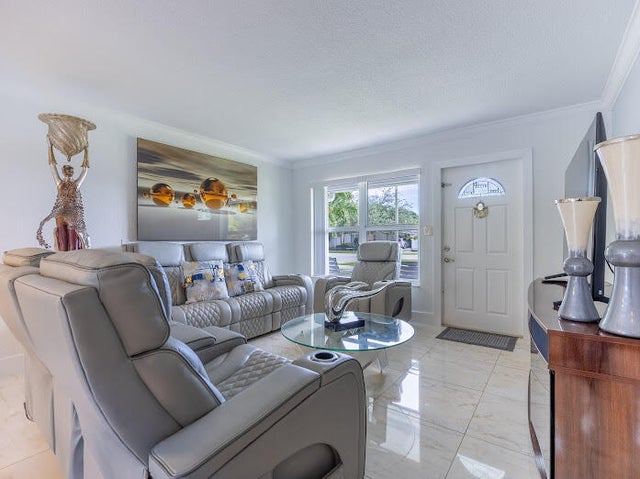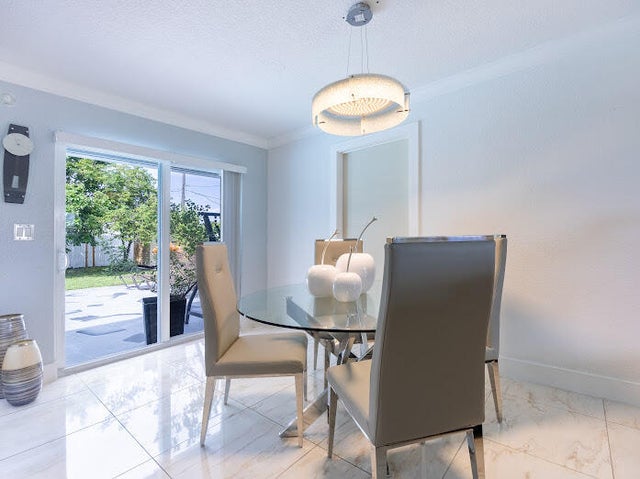About 253 Davis Road
Experience true Florida living in this exquisitely maintained and extensively upgraded residence. Featuring new kitchen, new appliances, new bathrooms, new upgraded interior doors, crown molding, the interior shines with the new porcelain flooring. For maximum security and insurance savings, the entire property features Impact windows and doors. The property's exterior is equally impressive, the pool was remodeled in 2019, complemented by a beautiful new Gazebo and new metal fencing. Additional features include a well-system for sprinkler irrigation to keep landscaping lush affordably, plus city water/drain. Strategically located just a short stroll (2 blocks) from the Village of Palm Springs' fantastic amenities. Benefit from low taxes, excellent features, and the freedom of NO HOA!
Features of 253 Davis Road
| MLS® # | RX-11136045 |
|---|---|
| USD | $650,000 |
| CAD | $914,674 |
| CNY | 元4,631,120 |
| EUR | €565,016 |
| GBP | £497,221 |
| RUB | ₽52,681,590 |
| Bedrooms | 3 |
| Bathrooms | 2.00 |
| Full Baths | 2 |
| Total Square Footage | 1,441 |
| Living Square Footage | 1,200 |
| Square Footage | Other |
| Acres | 0.21 |
| Year Built | 1958 |
| Type | Residential |
| Sub-Type | Single Family Detached |
| Restrictions | None |
| Unit Floor | 0 |
| Status | New |
| HOPA | No Hopa |
| Membership Equity | No |
Community Information
| Address | 253 Davis Road |
|---|---|
| Area | 5490 |
| Subdivision | PALM SPRINGS VILLAGE 2 |
| City | Palm Springs |
| County | Palm Beach |
| State | FL |
| Zip Code | 33461 |
Amenities
| Amenities | Basketball, Bike - Jog, Game Room, Library, Park, Pool, Sidewalks, Street Lights, Tennis, Playground, Ball Field, Soccer Field |
|---|---|
| Utilities | Cable, 3-Phase Electric, Public Sewer, Public Water |
| Parking | 2+ Spaces, Assigned, Driveway, RV/Boat |
| # of Garages | 1 |
| Is Waterfront | No |
| Waterfront | None |
| Has Pool | Yes |
| Pets Allowed | Yes |
| Subdivision Amenities | Basketball, Bike - Jog, Game Room, Library, Park, Pool, Sidewalks, Street Lights, Community Tennis Courts, Playground, Ball Field, Soccer Field |
| Guest House | No |
Interior
| Interior Features | Cook Island, Pantry |
|---|---|
| Appliances | Dishwasher, Disposal, Dryer, Freezer, Microwave, Range - Electric, Refrigerator, Washer, Water Heater - Elec |
| Heating | Central, Electric |
| Cooling | Ceiling Fan, Central, Electric |
| Fireplace | No |
| # of Stories | 1 |
| Stories | 1.00 |
| Furnished | Furniture Negotiable |
| Master Bedroom | Separate Shower |
Exterior
| Exterior Features | Well Sprinkler |
|---|---|
| Lot Description | < 1/4 Acre |
| Windows | Hurricane Windows |
| Construction | CBS |
| Front Exposure | West |
School Information
| Elementary | Clifford O Taylor/Kirklane Elementary |
|---|---|
| Middle | Palm Springs Middle School |
| High | John I. Leonard High School |
Additional Information
| Date Listed | October 29th, 2025 |
|---|---|
| Days on Market | 6 |
| Zoning | RS(cit |
| Foreclosure | No |
| Short Sale | No |
| RE / Bank Owned | No |
| Parcel ID | 70434418070110180 |
Room Dimensions
| Master Bedroom | 12 x 10 |
|---|---|
| Living Room | 16 x 8 |
| Kitchen | 10 x 10 |
Listing Details
| Office | United Realty Group Inc |
|---|---|
| pbrownell@urgfl.com |

