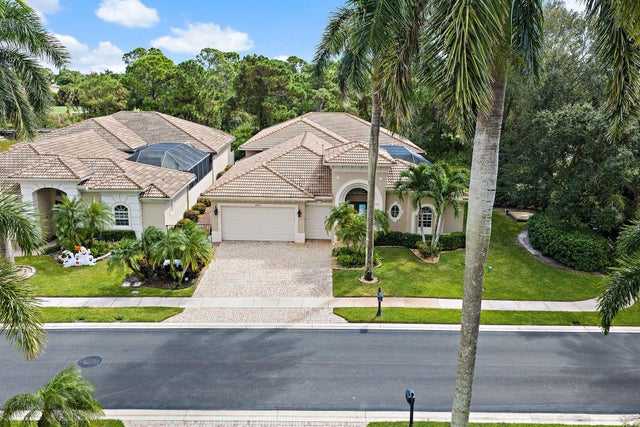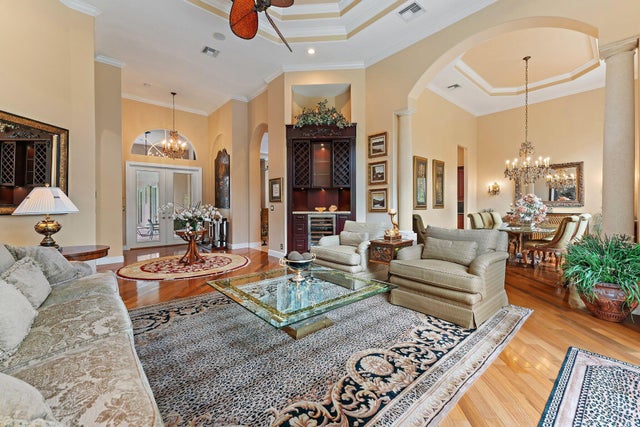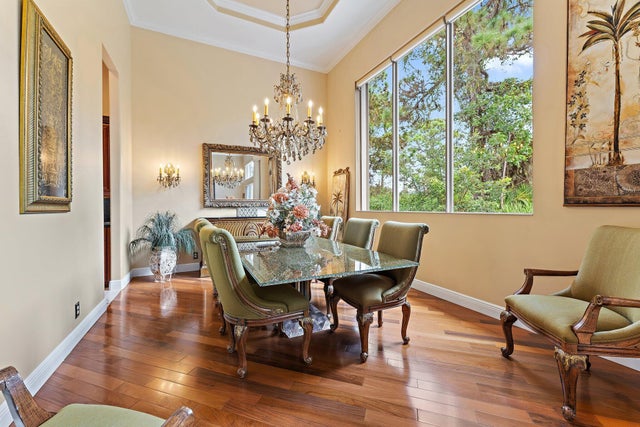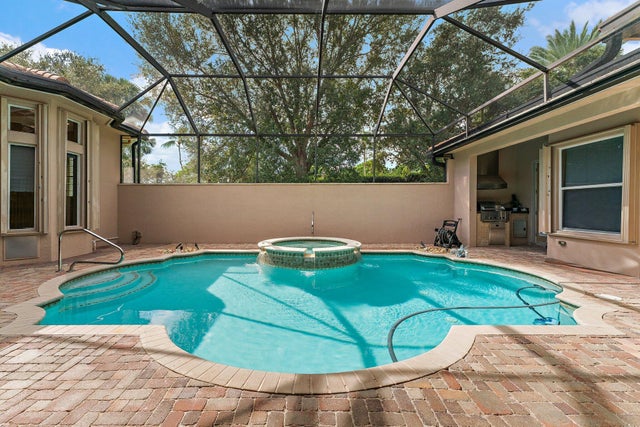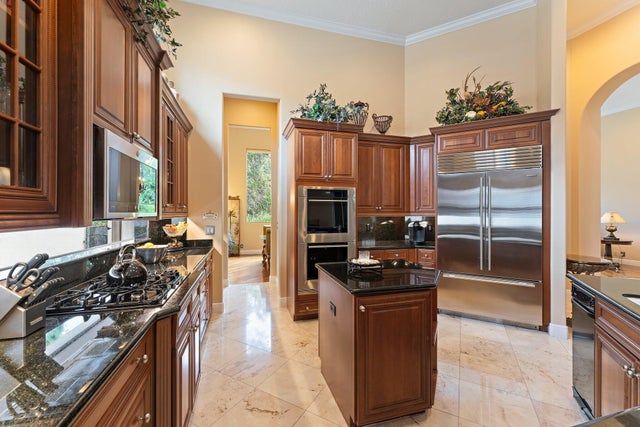About 200 Montant Drive
Experience the best of life at Frenchman's Reserve in this beautiful 4 Bedroom plus Den courtyard home with guest house. Located on a corner lot near the clubhouse, your family could enjoy either a social or full golf membership. Club amenities include: 45,000 SF Clubhouse, Arnold Palmer signature golf course, resort style community pool with spa, multiple dining locations, fitness center, tennis courts, youth center, guest hotel suites, and much more. Centrally located in the heart of Palm Beach Gardens, you have easy access to fine dining & shopping and the best area beaches.;
Features of 200 Montant Drive
| MLS® # | RX-11136062 |
|---|---|
| USD | $2,495,000 |
| CAD | $3,492,676 |
| CNY | 元17,749,181 |
| EUR | €2,154,714 |
| GBP | £1,896,412 |
| RUB | ₽199,858,981 |
| HOA Fees | $1,087 |
| Bedrooms | 4 |
| Bathrooms | 5.00 |
| Full Baths | 4 |
| Half Baths | 1 |
| Total Square Footage | 4,887 |
| Living Square Footage | 3,219 |
| Square Footage | Other |
| Acres | 0.22 |
| Year Built | 2003 |
| Type | Residential |
| Sub-Type | Single Family Detached |
| Restrictions | Buyer Approval |
| Unit Floor | 1 |
| Status | New |
| HOPA | No Hopa |
| Membership Equity | Yes |
Community Information
| Address | 200 Montant Drive |
|---|---|
| Area | 5230 |
| Subdivision | FRENCHMANS RESERVE PCD B |
| Development | FRENCHMANS RESERVE |
| City | Palm Beach Gardens |
| County | Palm Beach |
| State | FL |
| Zip Code | 33410 |
Amenities
| Amenities | Bike - Jog, Clubhouse, Exercise Room, Library, Pool, Sidewalks, Tennis, Golf Course, Elevator, Lobby, Sauna, Spa-Hot Tub, Manager on Site, Putting Green |
|---|---|
| Utilities | Public Sewer, Public Water |
| Parking | 2+ Spaces, Garage - Attached |
| # of Garages | 3 |
| View | Garden, Pool, Golf |
| Is Waterfront | No |
| Waterfront | None |
| Has Pool | Yes |
| Pool | Heated, Inground, Spa |
| Pets Allowed | Yes |
| Unit | Corner |
| Subdivision Amenities | Bike - Jog, Clubhouse, Exercise Room, Library, Pool, Sidewalks, Community Tennis Courts, Golf Course Community, Elevator, Lobby, Sauna, Spa-Hot Tub, Manager on Site, Putting Green |
| Security | Gate - Manned |
Interior
| Interior Features | Built-in Shelves, Foyer, Cook Island, Pantry, Roman Tub, Split Bedroom, Volume Ceiling, Walk-in Closet, Wet Bar, Bar |
|---|---|
| Appliances | Auto Garage Open, Dishwasher, Disposal, Dryer, Freezer, Ice Maker, Microwave, Range - Gas, Refrigerator, Smoke Detector, Wall Oven, Washer, Water Heater - Gas |
| Heating | Central |
| Cooling | Central |
| Fireplace | No |
| # of Stories | 1 |
| Stories | 1.00 |
| Furnished | Unfurnished, Furniture Negotiable |
| Master Bedroom | Dual Sinks, Mstr Bdrm - Ground, Separate Shower, Separate Tub |
Exterior
| Exterior Features | Auto Sprinkler, Covered Patio, Screened Patio, Built-in Grill |
|---|---|
| Lot Description | < 1/4 Acre |
| Windows | Impact Glass |
| Construction | Block, CBS |
| Front Exposure | West |
Additional Information
| Date Listed | October 29th, 2025 |
|---|---|
| Days on Market | 1 |
| Zoning | Residential |
| Foreclosure | No |
| Short Sale | No |
| RE / Bank Owned | No |
| HOA Fees | 1087.34 |
| Parcel ID | 52434131130000450 |
| Contact Info | 561-847-5700 |
Room Dimensions
| Master Bedroom | 20 x 17 |
|---|---|
| Living Room | 19 x 18 |
| Kitchen | 22 x 17 |
Listing Details
| Office | Illustrated Properties LLC (Co |
|---|---|
| virginia@ipre.com |

