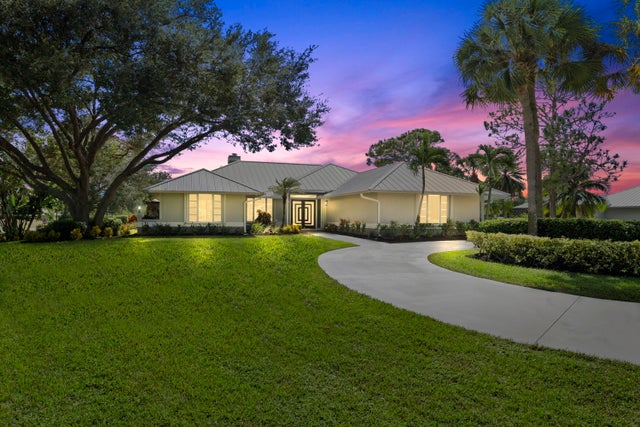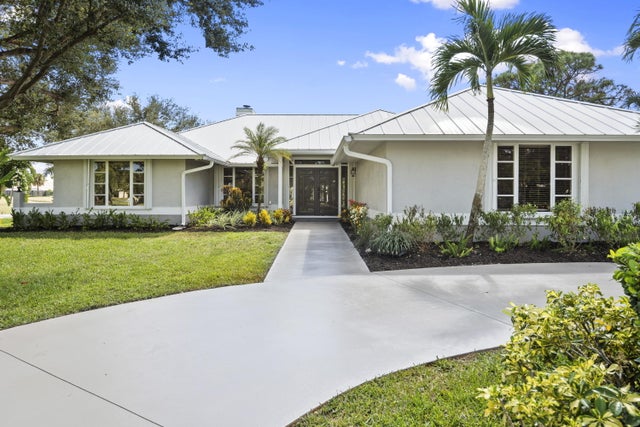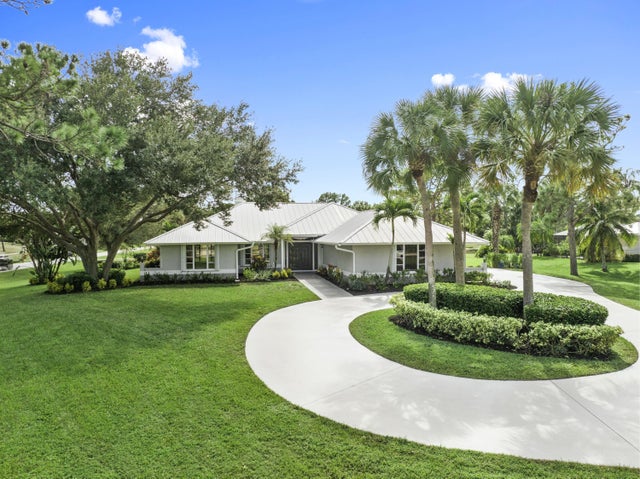About 4674 Sw Bermuda Way
Discover this absolute showstopper! Nestled on a full 1-acre lot with expansive private golf course views, completely renovated and redesigned with exquisite detail. Featuring a stunning new kitchen with Naples blue quartz counters, marble backsplash, and an impressive 10x6 waterfall island. The luxurious master suite offers Calacatta Gold quartz, Delta champagne bronze fixtures, a freestanding soaking tub, teak benches, marble & mother-of-pearl shower floor. Additional upgrades include new solid wood doors, recessed lighting, wet bar, luxury vinyl flooring, hurricane-ready garage doors, saltwater pool, heated spa, new pavers on patio, and over 300 new plants on a refreshed sprinkler system. In Evergreen of Palm City, all lots offer at least 1 acre in size, making this a rare opportunity!
Features of 4674 Sw Bermuda Way
| MLS® # | RX-11136087 |
|---|---|
| USD | $895,000 |
| CAD | $1,254,056 |
| CNY | 元6,366,762 |
| EUR | €773,483 |
| GBP | £681,609 |
| RUB | ₽72,360,482 |
| HOA Fees | $278 |
| Bedrooms | 3 |
| Bathrooms | 3.00 |
| Full Baths | 2 |
| Half Baths | 1 |
| Total Square Footage | 3,374 |
| Living Square Footage | 2,363 |
| Square Footage | Tax Rolls |
| Acres | 1.01 |
| Year Built | 1988 |
| Type | Residential |
| Sub-Type | Single Family Detached |
| Restrictions | Buyer Approval |
| Unit Floor | 0 |
| Status | New |
| HOPA | No Hopa |
| Membership Equity | No |
Community Information
| Address | 4674 Sw Bermuda Way |
|---|---|
| Area | 9 - Palm City |
| Subdivision | MID-RIVERS YACHT AND COUNTRY CLUB (AKA EVERGREEN C |
| City | Palm City |
| County | Martin |
| State | FL |
| Zip Code | 34990 |
Amenities
| Amenities | Cafe/Restaurant, Clubhouse, Golf Course, Putting Green |
|---|---|
| Utilities | Public Water, Septic, Well Water |
| Parking | Drive - Circular, Garage - Attached, Golf Cart |
| # of Garages | 3 |
| View | Golf, Pool |
| Is Waterfront | No |
| Waterfront | None |
| Has Pool | Yes |
| Pool | Heated, Inground, Salt Water, Spa |
| Pets Allowed | Yes |
| Subdivision Amenities | Cafe/Restaurant, Clubhouse, Golf Course Community, Putting Green |
| Security | Gate - Manned |
Interior
| Interior Features | Built-in Shelves, Ctdrl/Vault Ceilings, Custom Mirror, Decorative Fireplace, Fireplace(s), French Door, Cook Island, Pantry, Split Bedroom, Walk-in Closet, Wet Bar |
|---|---|
| Appliances | Auto Garage Open, Central Vacuum, Dishwasher, Dryer, Microwave, Range - Electric, Refrigerator, Smoke Detector, Storm Shutters, Washer, Water Heater - Elec |
| Heating | Central |
| Cooling | Central |
| Fireplace | Yes |
| # of Stories | 1 |
| Stories | 1.00 |
| Furnished | Unfurnished |
| Master Bedroom | Dual Sinks, Mstr Bdrm - Ground, Separate Shower, Separate Tub, Mstr Bdrm - Sitting |
Exterior
| Exterior Features | Covered Patio, Custom Lighting, Fruit Tree(s), Open Porch, Screened Patio, Shutters, Zoned Sprinkler, Well Sprinkler |
|---|---|
| Lot Description | 1 to < 2 Acres, Corner Lot, Private Road |
| Roof | Metal |
| Construction | Frame, Frame/Stucco |
| Front Exposure | North |
Additional Information
| Date Listed | October 29th, 2025 |
|---|---|
| Days on Market | 1 |
| Zoning | res |
| Foreclosure | No |
| Short Sale | No |
| RE / Bank Owned | No |
| HOA Fees | 278 |
| Parcel ID | 013840007000009008 |
Room Dimensions
| Master Bedroom | 17 x 16 |
|---|---|
| Bedroom 2 | 13 x 13 |
| Bedroom 3 | 13 x 12 |
| Living Room | 18 x 22 |
| Kitchen | 20 x 15 |
| Bonus Room | 29 x 22 |
| Patio | 45 x 34 |
| Porch | 10 x 4 |
Listing Details
| Office | HW Real Estate Inc |
|---|---|
| matt@hwreogroup.com |





