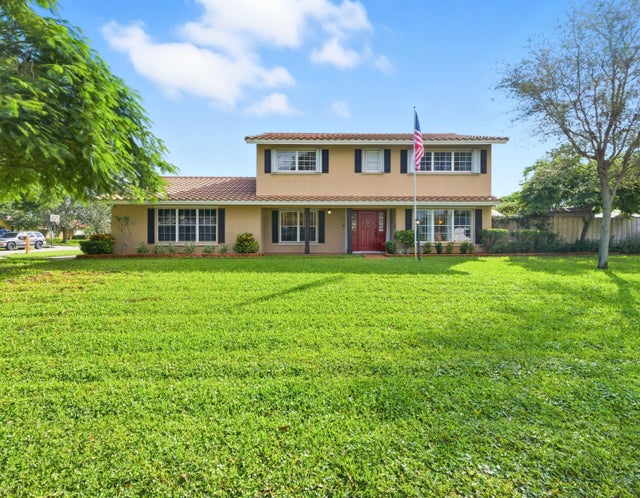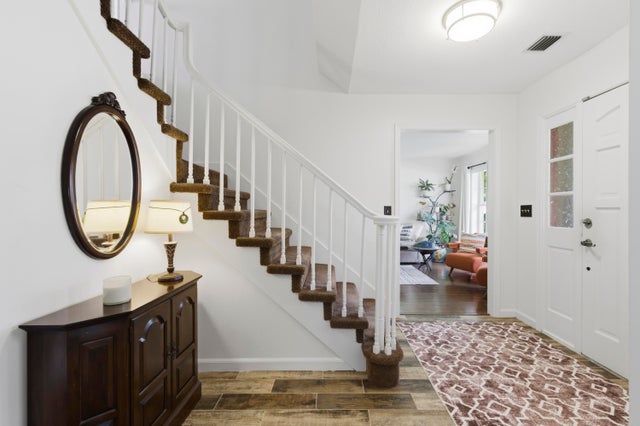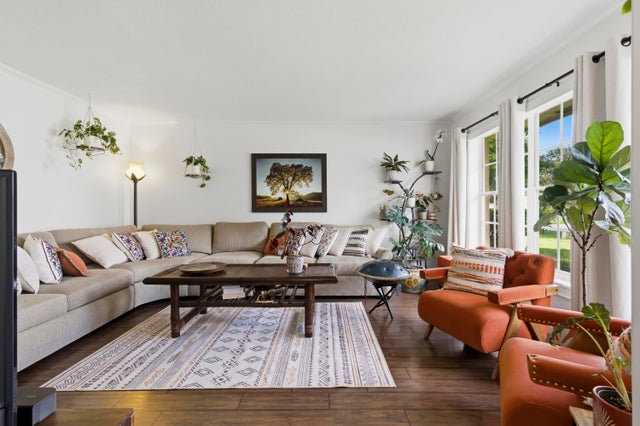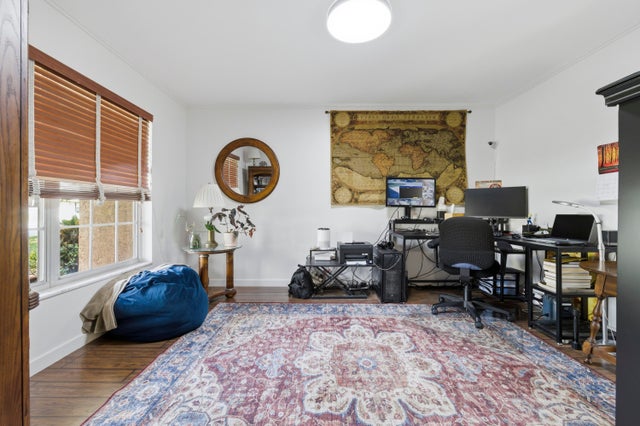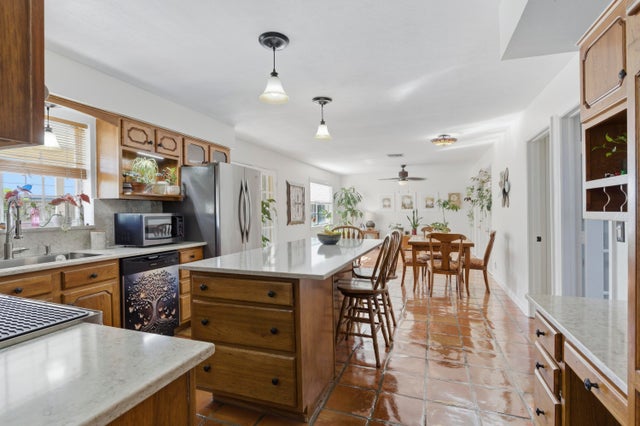About 4160 Catalpha Avenue
Beautiful two-story family home on a large corner lot in the highly sought-after community of Garden Woods. This well-maintained residence offers 4 bedrooms plus a den/office, 2.5 baths, formal living and dining rooms, and an air-conditioned 2-car garage.Enjoy an abundance of natural light, generous living space, and a layout designed for both comfort and functionality. The private, fully fenced backyard features a pool and patio area--perfect for entertaining or relaxing outdoors.Prime location close to shopping, dining, and coffee shops, with easy access to I-95 and the Florida Turnpike. Zoned for top-rated Palm Beach Gardens schools. Don't miss this rare opportunity to own one of PBG's hidden treasures!
Features of 4160 Catalpha Avenue
| MLS® # | RX-11136106 |
|---|---|
| USD | $859,000 |
| CAD | $1,197,188 |
| CNY | 元6,098,728 |
| EUR | €737,511 |
| GBP | £649,847 |
| RUB | ₽68,547,942 |
| Bedrooms | 4 |
| Bathrooms | 3.00 |
| Full Baths | 2 |
| Half Baths | 1 |
| Total Square Footage | 3,269 |
| Living Square Footage | 2,456 |
| Square Footage | Tax Rolls |
| Acres | 0.22 |
| Year Built | 1978 |
| Type | Residential |
| Sub-Type | Single Family Detached |
| Restrictions | Other |
| Style | Multi-Level, Traditional |
| Unit Floor | 0 |
| Status | New |
| HOPA | No Hopa |
| Membership Equity | No |
Community Information
| Address | 4160 Catalpha Avenue |
|---|---|
| Area | 5310 |
| Subdivision | PALM BEACH GARDENS PL 4 IN PB 27 PGS 4 T |
| Development | GARDEN WOODS |
| City | Palm Beach Gardens |
| County | Palm Beach |
| State | FL |
| Zip Code | 33410 |
Amenities
| Amenities | None |
|---|---|
| Utilities | Cable, 3-Phase Electric, Public Sewer, Public Water |
| Parking | Drive - Circular, Driveway, Garage - Attached |
| # of Garages | 2 |
| Is Waterfront | No |
| Waterfront | None |
| Has Pool | Yes |
| Pool | Inground, Equipment Included |
| Pets Allowed | Yes |
| Unit | Corner |
| Subdivision Amenities | None |
| Guest House | No |
Interior
| Interior Features | Foyer, French Door, Cook Island, Pantry, Walk-in Closet |
|---|---|
| Appliances | Auto Garage Open, Dishwasher, Disposal, Dryer, Range - Electric, Refrigerator, Smoke Detector, Washer, Washer/Dryer Hookup, Water Heater - Gas |
| Heating | Electric |
| Cooling | Electric |
| Fireplace | No |
| # of Stories | 2 |
| Stories | 2.00 |
| Furnished | Unfurnished |
| Master Bedroom | Mstr Bdrm - Upstairs, Separate Shower |
Exterior
| Exterior Features | Auto Sprinkler, Covered Patio, Fence, Shed, Shutters |
|---|---|
| Lot Description | < 1/4 Acre, Corner Lot, Paved Road, Public Road, West of US-1, Freeway Access |
| Roof | Concrete Tile |
| Construction | CBS |
| Front Exposure | West |
School Information
| Elementary | Timber Trace Elementary School |
|---|---|
| Middle | Watson B. Duncan Middle School |
| High | William T. Dwyer High School |
Additional Information
| Date Listed | October 29th, 2025 |
|---|---|
| Zoning | RL3(ci |
| Foreclosure | No |
| Short Sale | No |
| RE / Bank Owned | No |
| Parcel ID | 52424201020400100 |
Room Dimensions
| Master Bedroom | 16 x 14 |
|---|---|
| Bedroom 2 | 13 x 9 |
| Bedroom 3 | 13 x 10 |
| Bedroom 4 | 17 x 12 |
| Den | 10 x 13 |
| Dining Room | 13 x 11 |
| Family Room | 22 x 14 |
| Living Room | 16 x 13 |
| Kitchen | 14 x 14 |
| Patio | 24 x 18 |
| Porch | 20 x 10 |
Listing Details
| Office | Keller Williams Realty/P B |
|---|---|
| thesouthfloridabroker@gmail.com |

