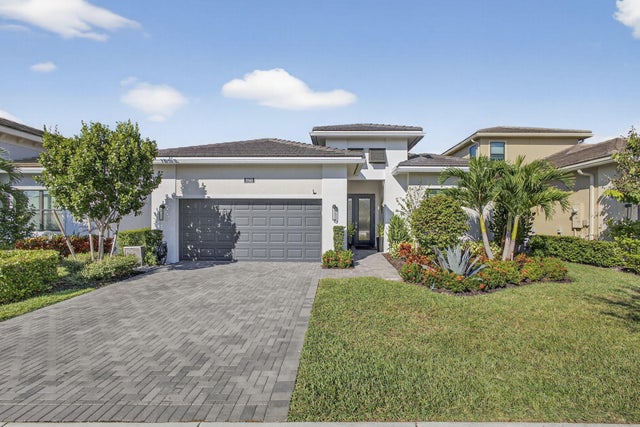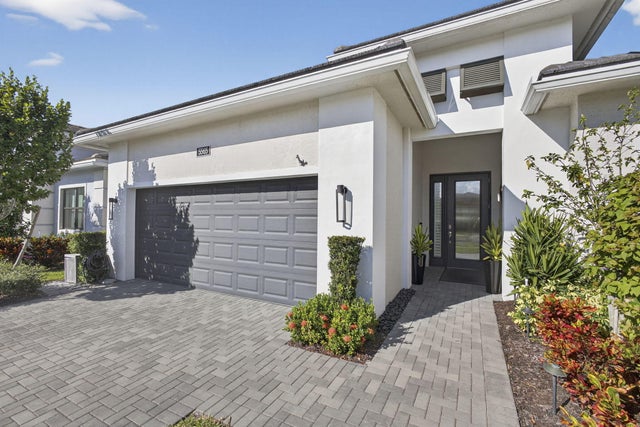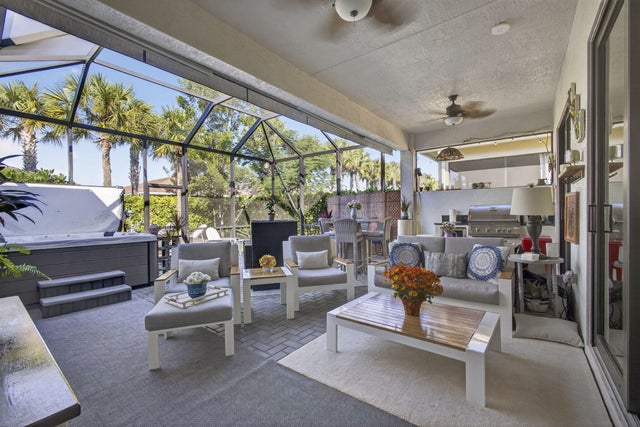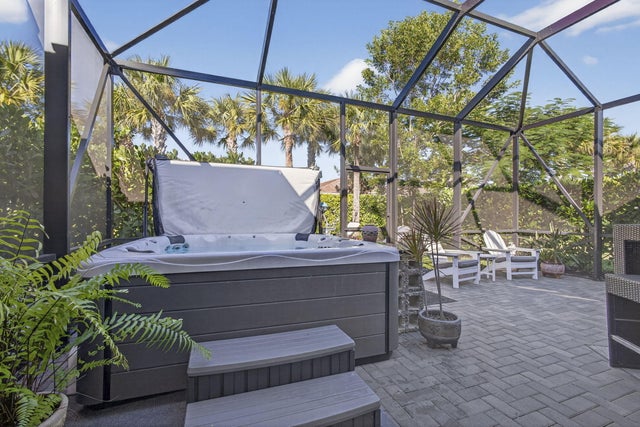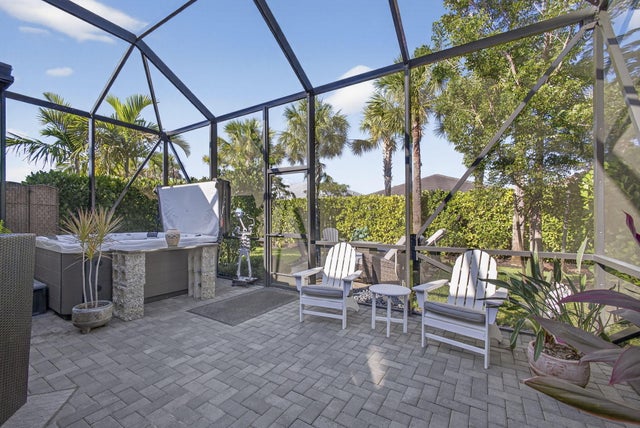About 5565 Sanibel Lane
Prestigious 55+ new Cresswind community at Westlake offering a spacious open DANIA model floor plan 3 yr new CBS, 4th bedrooms is den, 3 full baths plus an office/Den. Over $120,000 worth of upgrades featuring gleaming quartz counters in Kitchen w/ a massive 9.4 x 3.9 Island with Quartz countertop all w/ beautiful veining, gas cooktop, kitchen fit for a chef! Glass impact sliders lead to your private covered lanai fully equipped w/ gas summer country kitchen & HEATED SPA SCREEN extended paver patio all screened. Recessed lighting throughout home, marble look tile floors, all stainless-steel GE profile appliances, undermount kitchen lighting, 42'' soft close cabinets & draws in kitchen, impact windows, tray ceilings, **SEE Documents' ADDENDUM*-4TH Bedroom DEN
Features of 5565 Sanibel Lane
| MLS® # | RX-11136112 |
|---|---|
| USD | $775,000 |
| CAD | $1,084,899 |
| CNY | 元5,513,273 |
| EUR | €669,300 |
| GBP | £589,066 |
| RUB | ₽62,080,445 |
| HOA Fees | $389 |
| Bedrooms | 3 |
| Bathrooms | 3.00 |
| Full Baths | 3 |
| Total Square Footage | 2,943 |
| Living Square Footage | 2,160 |
| Square Footage | Other |
| Acres | 0.15 |
| Year Built | 2022 |
| Type | Residential |
| Sub-Type | Single Family Detached |
| Style | Ranch |
| Unit Floor | 0 |
| Status | New |
| HOPA | Yes-Verified |
| Membership Equity | No |
Community Information
| Address | 5565 Sanibel Lane |
|---|---|
| Area | 5540 |
| Subdivision | CRESSWIND PALM BEACH |
| Development | CRESSWIND WESTLAKE |
| City | Loxahatchee |
| County | Palm Beach |
| State | FL |
| Zip Code | 33470 |
Amenities
| Amenities | Basketball, Bike - Jog, Clubhouse, Community Room, Dog Park, Exercise Room, Park, Pickleball, Playground, Pool, Sidewalks, Street Lights, Tennis, Whirlpool, Ball Field |
|---|---|
| Utilities | Cable, 3-Phase Electric, Public Sewer, Underground |
| Parking | Driveway, Garage - Attached |
| # of Garages | 2 |
| View | Other |
| Is Waterfront | No |
| Waterfront | None |
| Has Pool | No |
| Pool | Heated, Screened, Spa |
| Pets Allowed | Yes |
| Subdivision Amenities | Basketball, Bike - Jog, Clubhouse, Community Room, Dog Park, Exercise Room, Park, Pickleball, Playground, Pool, Sidewalks, Street Lights, Community Tennis Courts, Whirlpool, Ball Field |
| Security | Burglar Alarm, Gate - Unmanned, Motion Detector, Security Light, Security Patrol, TV Camera |
Interior
| Interior Features | Built-in Shelves, Ctdrl/Vault Ceilings, Foyer, French Door, Cook Island, Laundry Tub, Pantry, Pull Down Stairs, Split Bedroom, Volume Ceiling |
|---|---|
| Appliances | Auto Garage Open, Cooktop, Dishwasher, Disposal, Dryer, Microwave, Range - Gas, Smoke Detector, Washer, Water Heater - Gas |
| Heating | Central |
| Cooling | Ceiling Fan, Central |
| Fireplace | No |
| # of Stories | 1 |
| Stories | 1.00 |
| Furnished | Unfurnished |
| Master Bedroom | Dual Sinks, Mstr Bdrm - Ground, Spa Tub & Shower |
Exterior
| Exterior Features | Auto Sprinkler, Built-in Grill, Covered Balcony, Covered Patio, Custom Lighting, Deck, Fruit Tree(s), Open Patio, Outdoor Shower, Screen Porch, Shutters, Summer Kitchen, Zoned Sprinkler, Awnings |
|---|---|
| Lot Description | < 1/4 Acre, Sidewalks |
| Windows | Impact Glass, Plantation Shutters, Sliding |
| Roof | Concrete Tile, Flat Tile |
| Construction | CBS |
| Front Exposure | North |
Additional Information
| Date Listed | October 29th, 2025 |
|---|---|
| Days on Market | 1 |
| Zoning | R-2 |
| Foreclosure | No |
| Short Sale | No |
| RE / Bank Owned | No |
| HOA Fees | 389 |
| Parcel ID | 77404301200002120 |
Room Dimensions
| Master Bedroom | 14 x 16 |
|---|---|
| Bedroom 2 | 12 x 14 |
| Bedroom 3 | 11 x 13 |
| Bedroom 4 | 12 x 14 |
| Living Room | 15 x 29 |
| Great Room | 15 x 29 |
| Kitchen | 13 x 17 |
| Patio | 12 x 12 |
| Porch | 26 x 27 |
Listing Details
| Office | Gold Coast Realty, Inc. |
|---|---|
| art9hur@aol.com |

