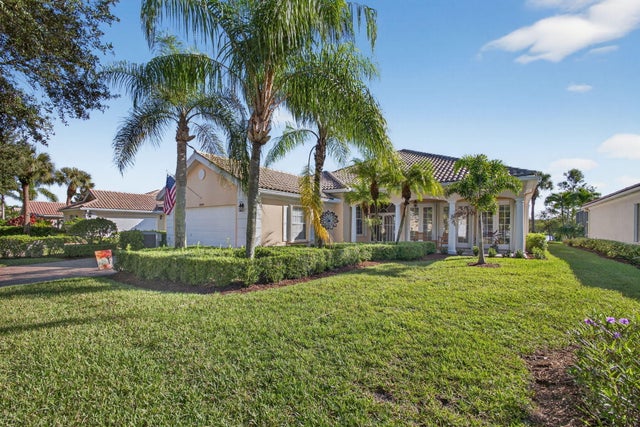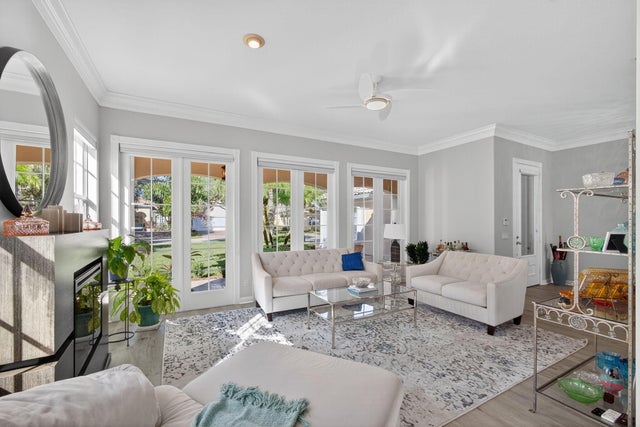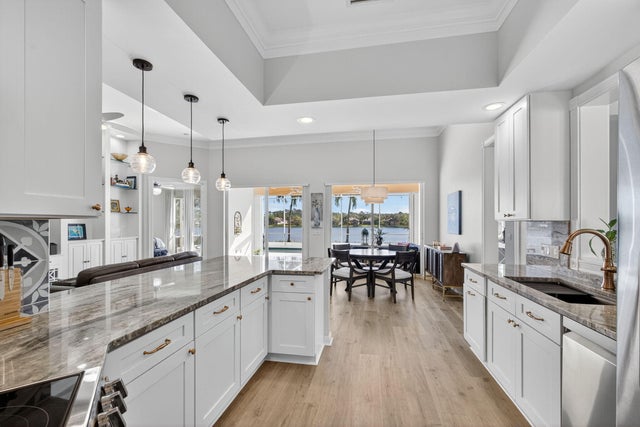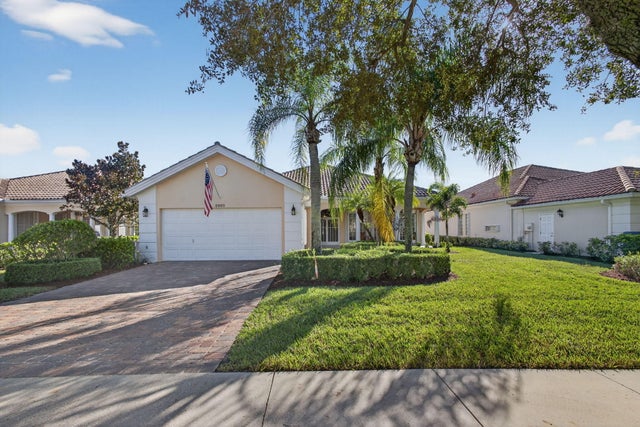About 8866 Oldham Way
Don't miss this rarely available 4 Bedroom & 3 Bathroom home located in the highly sought after community of Carleton Oaks.Nestled along the water this newly updated home is a unique blend of style and sophistication. The open floor plan features porcelain floors, a New Gourmet Kitchen with High End SS Appliances, a Great Room highlighted by soaring Vaulted Ceilings that project an abundance of natural light and breathtaking lake views. The luxurious Primary Suite boasts En-Suite His/Her bathrooms and a spacious walk-in closet. The formal Living and Dining Rooms exude warmth, tasteful Crown Molding and soft welcoming tones. Venture out onto the expansive Screen Enclosed Patio complete with an inviting Solar Heated Pool that provides the perfect setting for both entertaining and relaxation
Open Houses
| Sun, Nov 2nd | 11:00am - 1:00pm |
|---|
Features of 8866 Oldham Way
| MLS® # | RX-11136154 |
|---|---|
| USD | $899,000 |
| CAD | $1,258,483 |
| CNY | 元6,395,396 |
| EUR | €776,388 |
| GBP | £683,316 |
| RUB | ₽72,013,316 |
| HOA Fees | $442 |
| Bedrooms | 4 |
| Bathrooms | 3.00 |
| Full Baths | 3 |
| Total Square Footage | 3,387 |
| Living Square Footage | 2,493 |
| Square Footage | Tax Rolls |
| Acres | 0.21 |
| Year Built | 2002 |
| Type | Residential |
| Sub-Type | Single Family Detached |
| Restrictions | Buyer Approval, Comercial Vehicles Prohibited, No Boat, No Lease 1st Year, No RV |
| Style | Contemporary |
| Unit Floor | 0 |
| Status | New |
| HOPA | No Hopa |
| Membership Equity | No |
Community Information
| Address | 8866 Oldham Way |
|---|---|
| Area | 5550 |
| Subdivision | CARLETON OAKS |
| Development | Carleton Oaks |
| City | Palm Beach Gardens |
| County | Palm Beach |
| State | FL |
| Zip Code | 33412 |
Amenities
| Amenities | Basketball, Clubhouse, Community Room, Game Room, Library, Pickleball, Pool, Sidewalks, Street Lights, Tennis |
|---|---|
| Utilities | Cable, 3-Phase Electric, Public Sewer, Public Water |
| Parking | 2+ Spaces, Driveway, Garage - Attached |
| # of Garages | 2 |
| View | Garden, Lake, Pool |
| Is Waterfront | Yes |
| Waterfront | Lake |
| Has Pool | Yes |
| Pool | Inground, Solar Heat |
| Pets Allowed | Yes |
| Subdivision Amenities | Basketball, Clubhouse, Community Room, Game Room, Library, Pickleball, Pool, Sidewalks, Street Lights, Community Tennis Courts |
| Security | Entry Phone, Gate - Unmanned |
| Guest House | No |
Interior
| Interior Features | Built-in Shelves, Ctdrl/Vault Ceilings, Custom Mirror, Fireplace(s), Foyer, French Door, Laundry Tub, Pantry, Pull Down Stairs, Roman Tub, Split Bedroom, Volume Ceiling, Walk-in Closet |
|---|---|
| Appliances | Auto Garage Open, Central Vacuum, Dishwasher, Disposal, Dryer, Microwave, Range - Electric, Refrigerator, Smoke Detector, Storm Shutters, Washer, Washer/Dryer Hookup, Water Heater - Elec, Solar Water Heater |
| Heating | Central, Electric |
| Cooling | Central, Electric |
| Fireplace | Yes |
| # of Stories | 1 |
| Stories | 1.00 |
| Furnished | Unfurnished |
| Master Bedroom | Dual Sinks, Mstr Bdrm - Ground, Separate Shower |
Exterior
| Exterior Features | Auto Sprinkler, Covered Patio, Screened Patio, Shutters, Zoned Sprinkler |
|---|---|
| Lot Description | < 1/4 Acre, Paved Road, Private Road, Sidewalks |
| Windows | Blinds, Drapes |
| Roof | Barrel |
| Construction | CBS, Concrete |
| Front Exposure | Southwest |
School Information
| Elementary | Pierce Hammock Elementary School |
|---|---|
| Middle | Western Pines Community Middle |
| High | Palm Beach Gardens High School |
Additional Information
| Date Listed | October 29th, 2025 |
|---|---|
| Days on Market | 1 |
| Zoning | RL3 |
| Foreclosure | No |
| Short Sale | No |
| RE / Bank Owned | No |
| HOA Fees | 442 |
| Parcel ID | 52414213050000440 |
Room Dimensions
| Master Bedroom | 17 x 15 |
|---|---|
| Bedroom 2 | 12 x 11 |
| Bedroom 3 | 12 x 11 |
| Bedroom 4 | 11 x 11 |
| Living Room | 19 x 14 |
| Great Room | 16 x 25 |
| Kitchen | 14 x 10 |
Listing Details
| Office | Illustrated Properties LLC (Co |
|---|---|
| virginia@ipre.com |





