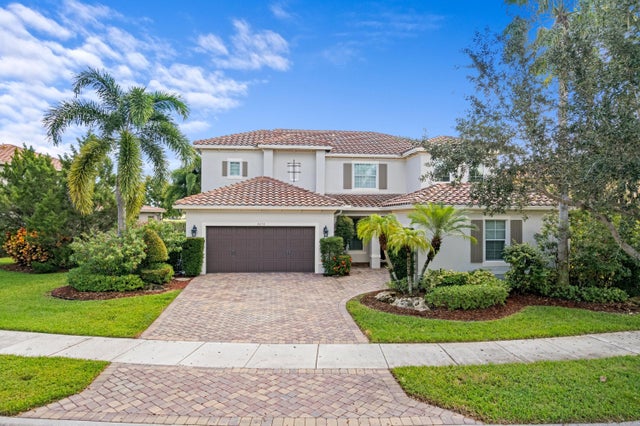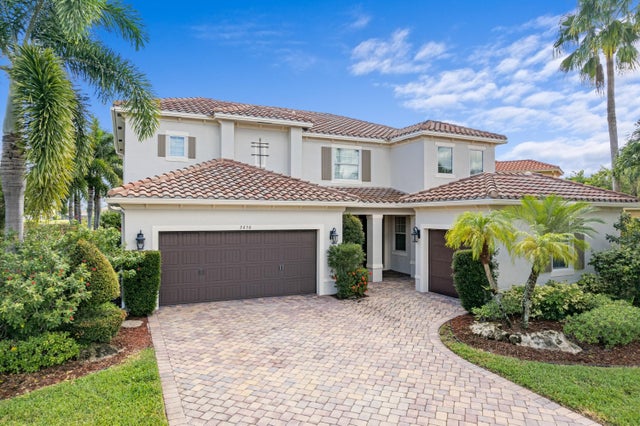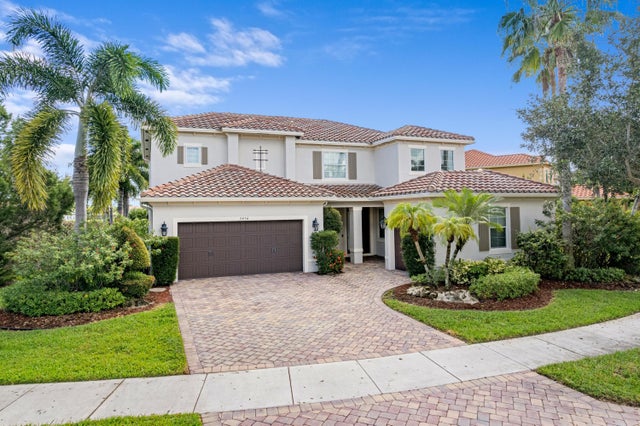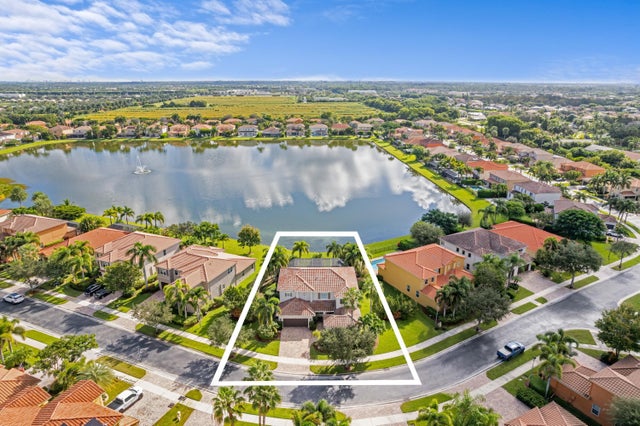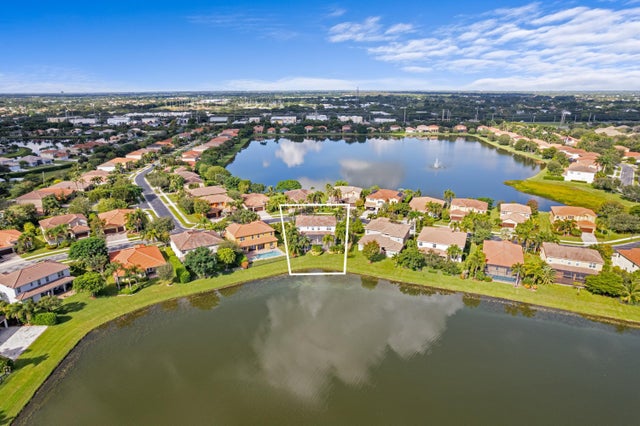About 3456 Oakmont Estates Boulevard
This impeccably maintained lake front pool home truly has it all. Highly upgraded, this 5/4/3 Pearl II Model is located on an over sized 1/3 acre lot. The resort style backyard w heated salt water pool, spa, extended deck & screened patio has a expansive view of the water.A gourmet kitchen features leathered granite counter tops, quartzite island w prep sink, extended cabinets, marble back splash, curved range hood, newer appliances & apron sink. Elegant wrought iron railings lead to 4 upstairs bedrooms with a custom designed closet system in the Master ensuite. Laundry conveniently located on the second floor.One bedroom w cabana bath on main floor. Close to everything Equestrian , dining, shopping and A rated schools.
Features of 3456 Oakmont Estates Boulevard
| MLS® # | RX-11136173 |
|---|---|
| USD | $840,000 |
| CAD | $1,170,708 |
| CNY | 元5,963,832 |
| EUR | €721,198 |
| GBP | £635,473 |
| RUB | ₽67,031,748 |
| HOA Fees | $450 |
| Bedrooms | 5 |
| Bathrooms | 4.00 |
| Full Baths | 4 |
| Total Square Footage | 4,611 |
| Living Square Footage | 3,013 |
| Square Footage | Tax Rolls |
| Acres | 0.32 |
| Year Built | 2010 |
| Type | Residential |
| Sub-Type | Single Family Detached |
| Restrictions | Comercial Vehicles Prohibited, No Lease First 2 Years |
| Style | Mediterranean |
| Unit Floor | 0 |
| Status | New |
| HOPA | No Hopa |
| Membership Equity | No |
Community Information
| Address | 3456 Oakmont Estates Boulevard |
|---|---|
| Area | 5790 |
| Subdivision | OAKMONT ESTATES PUD |
| Development | Oakmont Estates |
| City | Wellington |
| County | Palm Beach |
| State | FL |
| Zip Code | 33414 |
Amenities
| Amenities | Clubhouse, Exercise Room, Pool, Sidewalks, Spa-Hot Tub, Street Lights, Tennis |
|---|---|
| Utilities | Cable, 3-Phase Electric, Public Sewer, Public Water |
| Parking | Driveway, Garage - Attached |
| # of Garages | 3 |
| View | Lake, Pool |
| Is Waterfront | Yes |
| Waterfront | Lake |
| Has Pool | Yes |
| Pool | Heated, Inground, Salt Water, Screened, Spa |
| Pets Allowed | Yes |
| Subdivision Amenities | Clubhouse, Exercise Room, Pool, Sidewalks, Spa-Hot Tub, Street Lights, Community Tennis Courts |
| Security | Gate - Unmanned, Security Sys-Owned |
Interior
| Interior Features | Built-in Shelves, Closet Cabinets, Cook Island, Laundry Tub, Pantry, Roman Tub, Volume Ceiling, Walk-in Closet |
|---|---|
| Appliances | Auto Garage Open, Cooktop, Dishwasher, Disposal, Ice Maker, Microwave, Range - Electric, Refrigerator, Smoke Detector, Washer/Dryer Hookup, Water Heater - Elec |
| Heating | Central, Electric |
| Cooling | Ceiling Fan, Central, Electric |
| Fireplace | No |
| # of Stories | 2 |
| Stories | 2.00 |
| Furnished | Unfurnished |
| Master Bedroom | Dual Sinks, Mstr Bdrm - Upstairs, Separate Shower, Separate Tub |
Exterior
| Exterior Features | Auto Sprinkler, Covered Patio, Screened Patio, Lake/Canal Sprinkler |
|---|---|
| Lot Description | 1/4 to 1/2 Acre |
| Windows | Blinds, Impact Glass, Sliding |
| Roof | Barrel |
| Construction | CBS |
| Front Exposure | West |
School Information
| Middle | Polo Park Middle School |
|---|---|
| High | Wellington High School |
Additional Information
| Date Listed | October 29th, 2025 |
|---|---|
| Zoning | PUD(ci |
| Foreclosure | No |
| Short Sale | No |
| RE / Bank Owned | No |
| HOA Fees | 450 |
| Parcel ID | 73414424060010960 |
Room Dimensions
| Master Bedroom | 16 x 16 |
|---|---|
| Bedroom 2 | 11 x 12 |
| Bedroom 3 | 11 x 13 |
| Bedroom 4 | 12 x 11 |
| Bedroom 5 | 11 x 12 |
| Dining Room | 10 x 15 |
| Living Room | 12 x 17 |
| Kitchen | 14 x 11 |
Listing Details
| Office | Equestrian Sotheby's International Realty Inc. |
|---|---|
| debra.reece@sothebys.realty |

