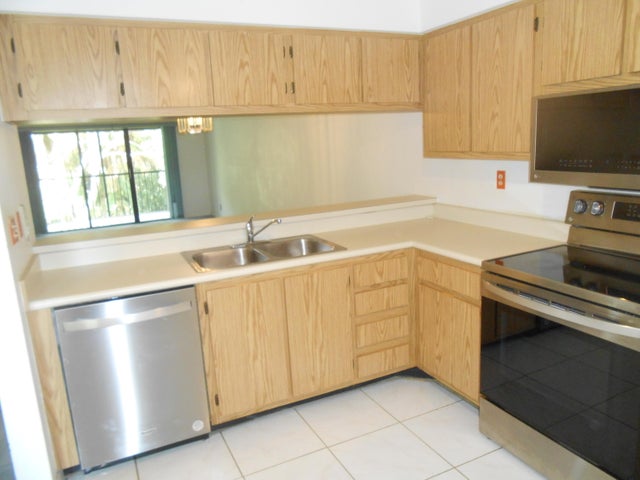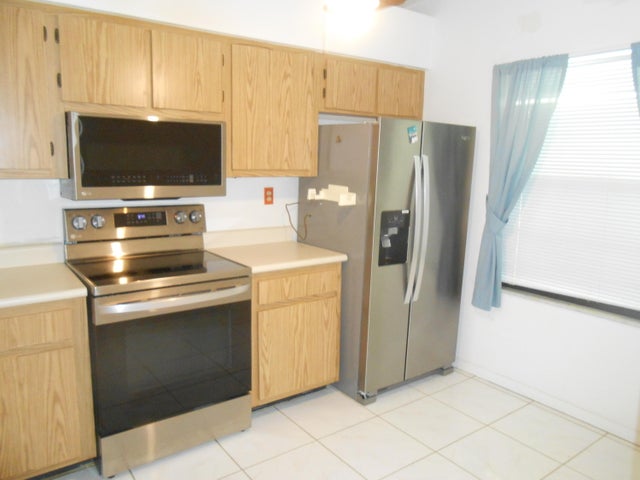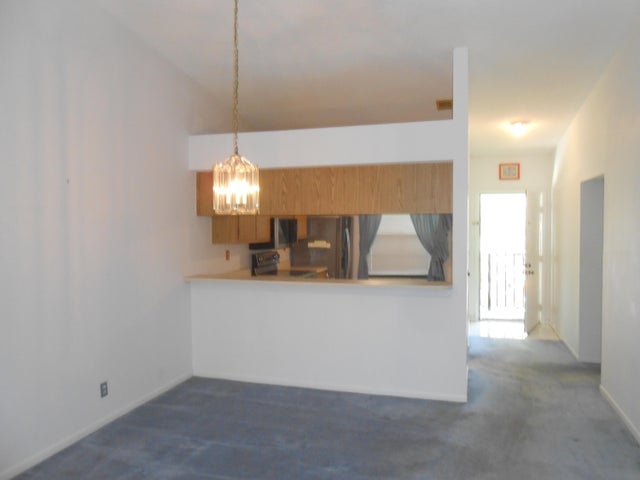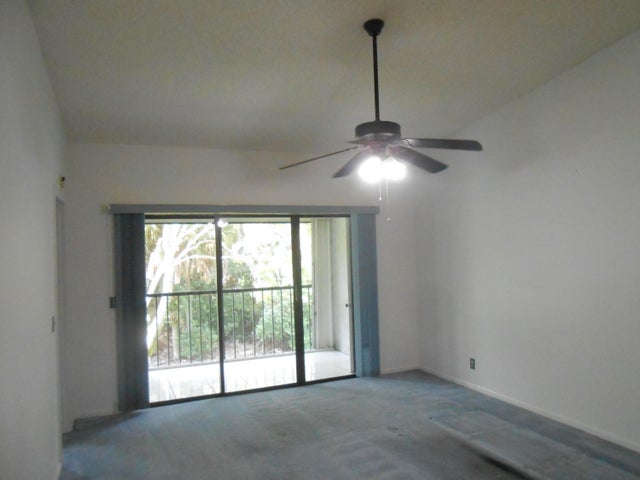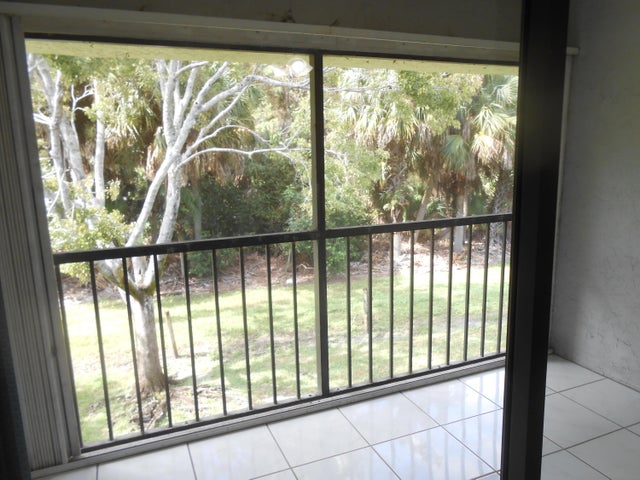About 1601 Sabal Ridge Circle #g
Why Rent, super cute 2 Bd 2 Baths with walk-in storage rooms. AC replaced in 2023. Bi-fold hurricanes shutters, screened in patio with storage closet. Split bedrooms, vaulted ceilings, closed to major shopping centers. Quick possession, easy to show.
Features of 1601 Sabal Ridge Circle #g
| MLS® # | RX-11136211 |
|---|---|
| USD | $249,900 |
| CAD | $349,828 |
| CNY | 元1,777,764 |
| EUR | €215,817 |
| GBP | £189,945 |
| RUB | ₽20,017,940 |
| HOA Fees | $552 |
| Bedrooms | 2 |
| Bathrooms | 2.00 |
| Full Baths | 2 |
| Total Square Footage | 1,200 |
| Living Square Footage | 1,200 |
| Square Footage | Tax Rolls |
| Acres | 0.00 |
| Year Built | 1985 |
| Type | Residential |
| Sub-Type | Condo or Coop |
| Restrictions | Buyer Approval, Comercial Vehicles Prohibited, Lease OK w/Restrict, No Lease 1st Year, Tenant Approval |
| Style | Multi-Level |
| Unit Floor | 1,601 |
| Status | New |
| HOPA | No Hopa |
| Membership Equity | No |
Community Information
| Address | 1601 Sabal Ridge Circle #g |
|---|---|
| Area | 5310 |
| Subdivision | SABAL RIDGE CONDO |
| City | Palm Beach Gardens |
| County | Palm Beach |
| State | FL |
| Zip Code | 33418 |
Amenities
| Amenities | Manager on Site, Pool, Tennis |
|---|---|
| Utilities | Cable, Public Sewer, Public Water |
| Parking | Assigned, Guest |
| Is Waterfront | No |
| Waterfront | None |
| Has Pool | No |
| Pets Allowed | Restricted |
| Unit | Interior Hallway, Multi-Level |
| Subdivision Amenities | Manager on Site, Pool, Community Tennis Courts |
| Guest House | No |
Interior
| Interior Features | Ctdrl/Vault Ceilings, Foyer, Pantry, Split Bedroom, Walk-in Closet |
|---|---|
| Appliances | Dishwasher, Dryer, Fire Alarm, Microwave, Range - Electric, Refrigerator, Storm Shutters, Washer |
| Heating | Central |
| Cooling | Central |
| Fireplace | No |
| # of Stories | 2 |
| Stories | 2.00 |
| Furnished | Unfurnished |
| Master Bedroom | Separate Shower |
Exterior
| Exterior Features | Screened Patio, Shutters |
|---|---|
| Lot Description | Paved Road, Public Road |
| Windows | Blinds |
| Roof | Comp Shingle |
| Construction | CBS, Frame, Frame/Stucco |
| Front Exposure | East |
Additional Information
| Date Listed | October 29th, 2025 |
|---|---|
| Days on Market | 1 |
| Zoning | RM(cit |
| Foreclosure | No |
| Short Sale | No |
| RE / Bank Owned | No |
| HOA Fees | 552 |
| Parcel ID | 52424201110000167 |
Room Dimensions
| Master Bedroom | 13 x 13 |
|---|---|
| Bedroom 2 | 12 x 12 |
| Dining Room | 13 x 12 |
| Living Room | 15 x 13 |
| Kitchen | 11 x 10 |
| Patio | 12 x 6 |
Listing Details
| Office | LAER Realty Partners Bowen/Wellington |
|---|---|
| salcorn@laerrealty.com |

