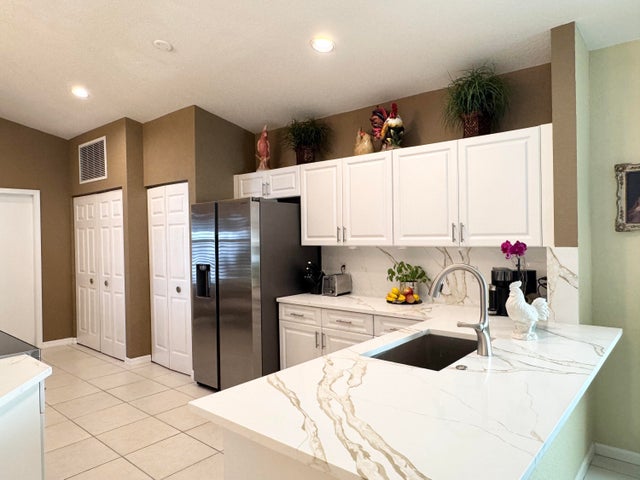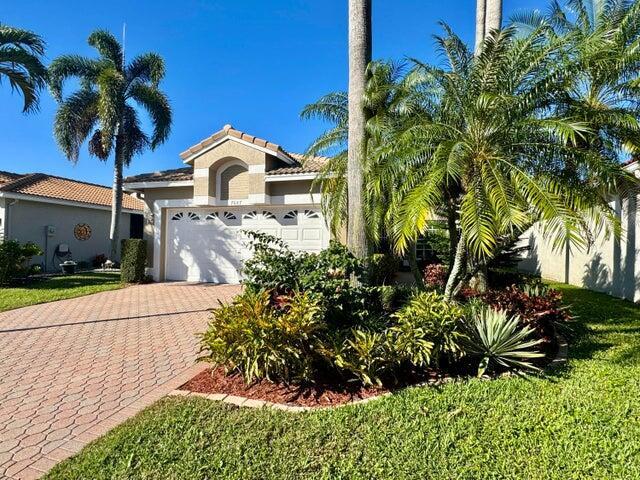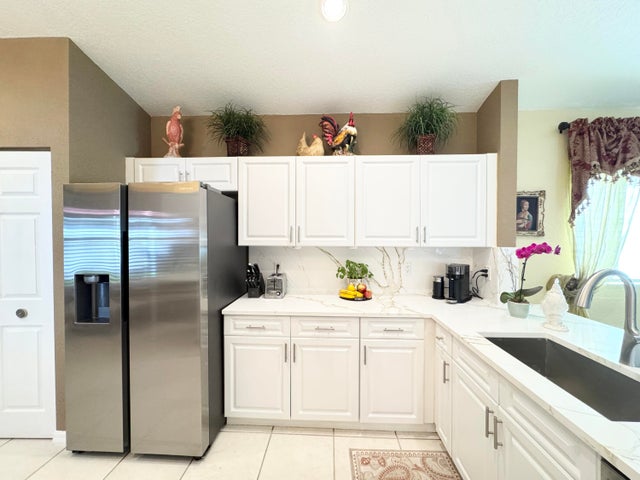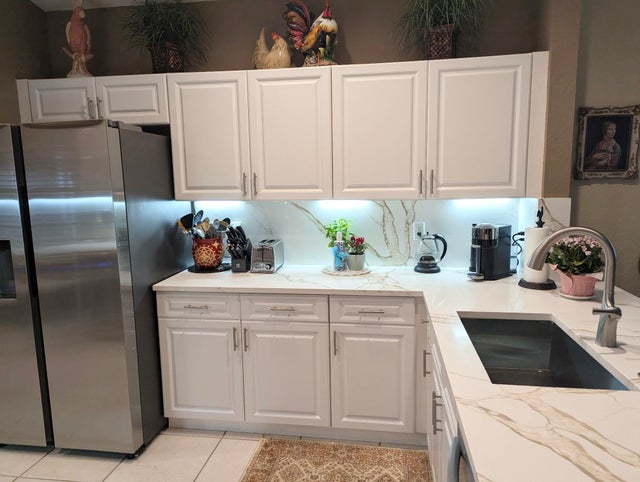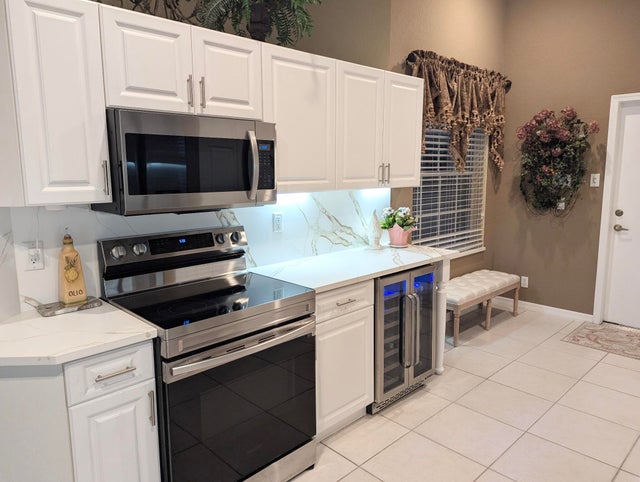About 7687 Cherry Blossom Street
BRAND NEW ROOF! UPGRADED KITCHEN and new A/C installed September 2023. Immaculate single-family home featuring 2 bedrooms plus a den, 2 bathrooms, and a 2-car garage. Enjoy a covered patio and a private yard in The Grove, an upscale 55+ community with a 24-hour manned gate and 10 scenic lakes, ideally located in desirable West Boynton Beach.Conveniently close to shopping, dining, and just 7 miles from the ocean, with easy access to both the Florida Turnpike and I-95. Community amenities include an Olympic-sized saltwater pool, sauna, Jacuzzi, 4 Har-Tru tennis courts, shuffleboard, bocce, 2 pickleball courts, and pool tables.HOA includes lawn care, exterior house painting, cable TV, and access to all amenities and community activities.
Features of 7687 Cherry Blossom Street
| MLS® # | RX-11136216 |
|---|---|
| USD | $469,000 |
| CAD | $659,109 |
| CNY | 元3,338,061 |
| EUR | €404,537 |
| GBP | £356,518 |
| RUB | ₽37,703,567 |
| HOA Fees | $456 |
| Bedrooms | 3 |
| Bathrooms | 2.00 |
| Full Baths | 2 |
| Total Square Footage | 2,140 |
| Living Square Footage | 1,608 |
| Square Footage | Tax Rolls |
| Acres | 0.11 |
| Year Built | 1997 |
| Type | Residential |
| Sub-Type | Single Family Detached |
| Style | Mediterranean, Ranch |
| Unit Floor | 1 |
| Status | New |
| HOPA | Yes-Verified |
| Membership Equity | No |
Community Information
| Address | 7687 Cherry Blossom Street |
|---|---|
| Area | 4600 |
| Subdivision | THE GROVE/ INDIAN HILLS |
| Development | THE GROVE |
| City | Boynton Beach |
| County | Palm Beach |
| State | FL |
| Zip Code | 33437 |
Amenities
| Amenities | Billiards, Clubhouse, Community Room, Exercise Room, Library, Manager on Site, Pickleball, Pool, Sidewalks, Spa-Hot Tub, Tennis |
|---|---|
| Utilities | Cable, Public Sewer, Public Water |
| Parking | Driveway, Garage - Attached |
| # of Garages | 2 |
| View | Canal, Garden |
| Is Waterfront | Yes |
| Waterfront | Interior Canal |
| Has Pool | No |
| Pets Allowed | Yes |
| Subdivision Amenities | Billiards, Clubhouse, Community Room, Exercise Room, Library, Manager on Site, Pickleball, Pool, Sidewalks, Spa-Hot Tub, Community Tennis Courts |
| Security | Gate - Manned |
Interior
| Interior Features | Roman Tub, Volume Ceiling, Walk-in Closet |
|---|---|
| Appliances | Auto Garage Open, Dishwasher, Disposal, Dryer, Microwave, Range - Electric, Refrigerator, Smoke Detector, Storm Shutters, Washer, Water Heater - Elec |
| Heating | Central, Electric |
| Cooling | Central, Electric |
| Fireplace | No |
| # of Stories | 1 |
| Stories | 1.00 |
| Furnished | Unfurnished |
| Master Bedroom | Mstr Bdrm - Ground, Separate Shower, Separate Tub |
Exterior
| Exterior Features | Auto Sprinkler, Covered Patio, Screened Patio |
|---|---|
| Lot Description | < 1/4 Acre, Paved Road |
| Windows | Blinds |
| Roof | Concrete Tile |
| Construction | CBS |
| Front Exposure | South |
Additional Information
| Date Listed | October 29th, 2025 |
|---|---|
| Days on Market | 4 |
| Zoning | PUD |
| Foreclosure | No |
| Short Sale | No |
| RE / Bank Owned | No |
| HOA Fees | 456 |
| Parcel ID | 00424521090020440 |
Room Dimensions
| Master Bedroom | 16 x 14 |
|---|---|
| Bedroom 2 | 12 x 11 |
| Den | 12 x 11 |
| Living Room | 26 x 15 |
| Kitchen | 21 x 17 |
| Patio | 12 x 10 |
Listing Details
| Office | The Keyes Company |
|---|---|
| jenniferschillace@keyes.com |

