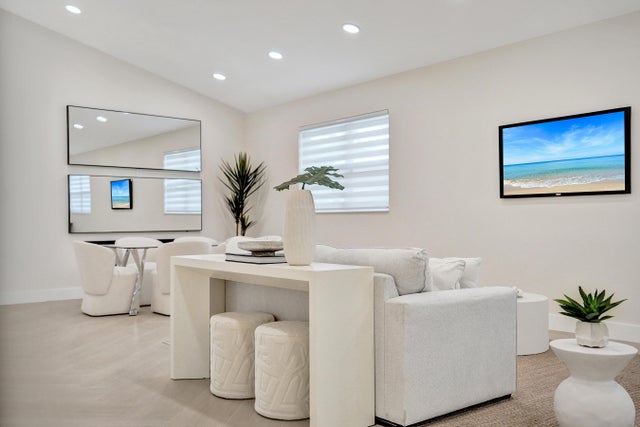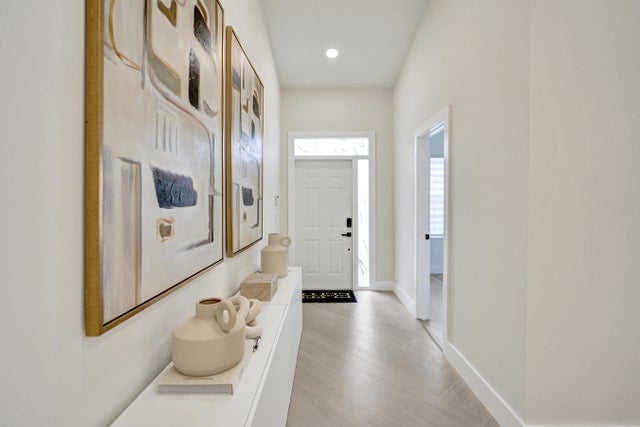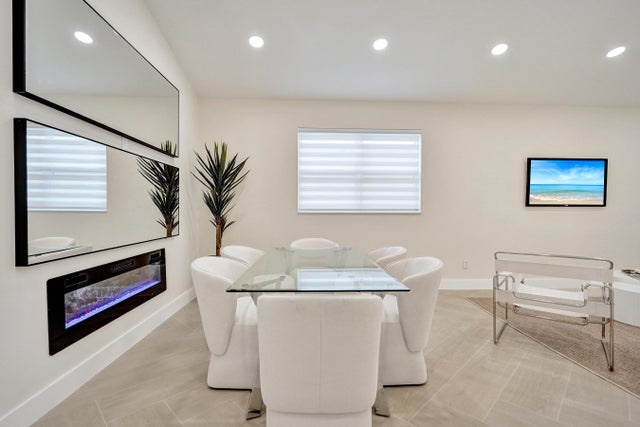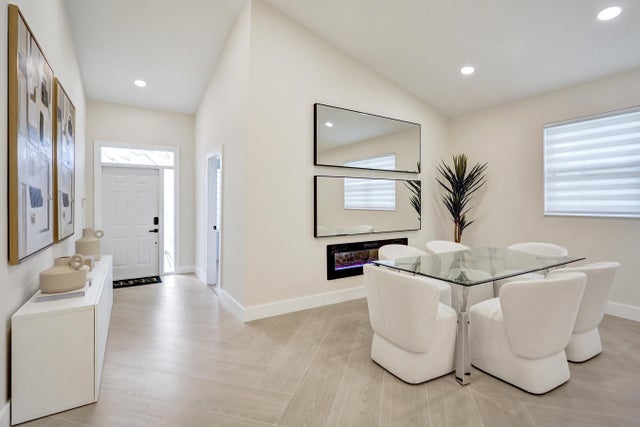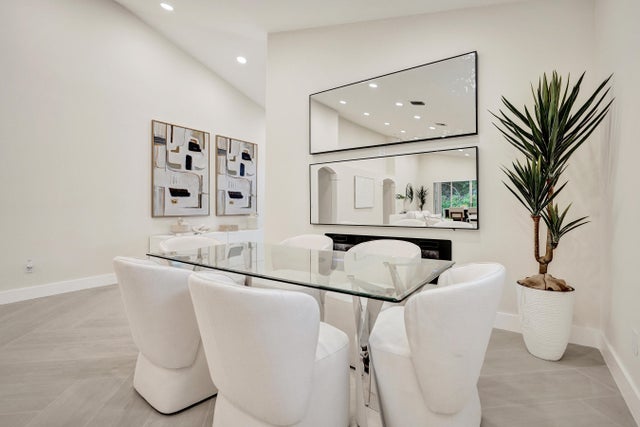About 13642 Breton Lane
Welcome home to your private resort in gated Polo Trace! This fully renovated 4-BR, 2-BA beauty lives large with soaring ceilings, NEW 2025 roof. Italian porcelain tile floors laid in a stunning herringbone pattern. The gourmet kitchen features quartz countertops, custom cabinetry, and stainless-steel appliances flowing seamlessly into open living and dining areas, suited for entertaining. A spa-like primary suite offers dual vanities, and a luxe dual shower heads. Three additional bedrooms, perfect for guests, family members or a home office, share an upgraded bathroom featuring modern tile, stylish fixtures and a tub/shower combination. The community offers world-class amenities: a spectacular clubhouse with restaurant/bar, resort and lap pools, tennis, pickleball, fitness center +
Open Houses
| Sat, Nov 1st | 12:00pm - 2:00pm |
|---|---|
| Sun, Nov 2nd | 12:00pm - 2:00pm |
Features of 13642 Breton Lane
| MLS® # | RX-11136224 |
|---|---|
| USD | $890,000 |
| CAD | $1,240,393 |
| CNY | 元6,318,822 |
| EUR | €764,126 |
| GBP | £673,299 |
| RUB | ₽71,021,733 |
| HOA Fees | $700 |
| Bedrooms | 4 |
| Bathrooms | 2.00 |
| Full Baths | 2 |
| Total Square Footage | 2,654 |
| Living Square Footage | 2,267 |
| Square Footage | Floor Plan |
| Acres | 0.13 |
| Year Built | 1996 |
| Type | Residential |
| Sub-Type | Single Family Detached |
| Restrictions | Buyer Approval, Lease OK |
| Unit Floor | 0 |
| Status | New |
| HOPA | No Hopa |
| Membership Equity | No |
Community Information
| Address | 13642 Breton Lane |
|---|---|
| Area | 4630 |
| Subdivision | POLO TRACE 2 1 |
| Development | Polo Trace |
| City | Delray Beach |
| County | Palm Beach |
| State | FL |
| Zip Code | 33446 |
Amenities
| Amenities | Basketball, Bike - Jog, Bike Storage, Bocce Ball, Business Center, Cafe/Restaurant, Clubhouse, Community Room, Courtesy Bus, Dog Park, Exercise Room, Fitness Trail, Manager on Site, Pickleball, Playground, Pool, Tennis |
|---|---|
| Utilities | Cable, 3-Phase Electric |
| Parking | 2+ Spaces, Garage - Attached |
| # of Garages | 2 |
| Is Waterfront | No |
| Waterfront | None |
| Has Pool | No |
| Pets Allowed | Yes |
| Subdivision Amenities | Basketball, Bike - Jog, Bike Storage, Bocce Ball, Business Center, Cafe/Restaurant, Clubhouse, Community Room, Courtesy Bus, Dog Park, Exercise Room, Fitness Trail, Manager on Site, Pickleball, Playground, Pool, Community Tennis Courts |
| Security | Gate - Manned, Private Guard, Security Patrol, Security Light |
Interior
| Interior Features | Bar, Custom Mirror, Decorative Fireplace, Fireplace(s), Cook Island, Pantry, Sky Light(s), Volume Ceiling, Walk-in Closet, Wet Bar |
|---|---|
| Appliances | Auto Garage Open, Dishwasher, Microwave, Range - Electric, Refrigerator |
| Heating | Central, Electric |
| Cooling | Central, Electric |
| Fireplace | Yes |
| # of Stories | 1 |
| Stories | 1.00 |
| Furnished | Furniture Negotiable |
| Master Bedroom | Dual Sinks, Mstr Bdrm - Ground |
Exterior
| Lot Description | < 1/4 Acre |
|---|---|
| Roof | Flat Tile |
| Construction | CBS, Concrete |
| Front Exposure | East |
Additional Information
| Date Listed | October 29th, 2025 |
|---|---|
| Days on Market | 1 |
| Zoning | PUD |
| Foreclosure | No |
| Short Sale | No |
| RE / Bank Owned | No |
| HOA Fees | 700 |
| Parcel ID | 00424609070001440 |
Room Dimensions
| Master Bedroom | 1 x 1 |
|---|---|
| Living Room | 1 x 1 |
| Kitchen | 1 x 1 |
Listing Details
| Office | The Rausch Real Estate Top Gun Team Inc |
|---|---|
| rauschrealtor@gmail.com |

