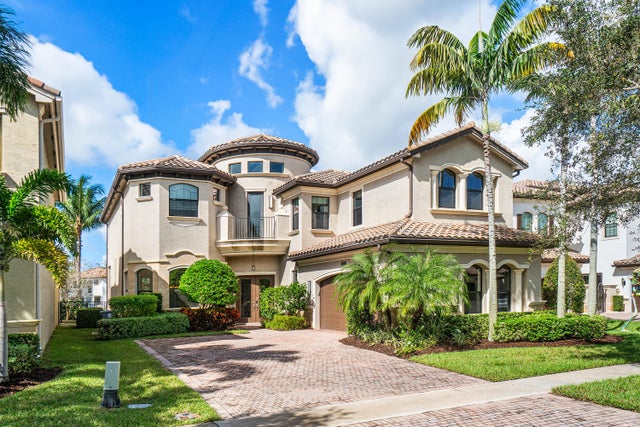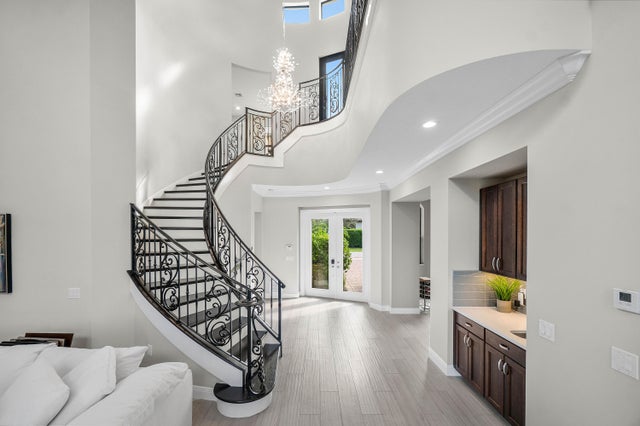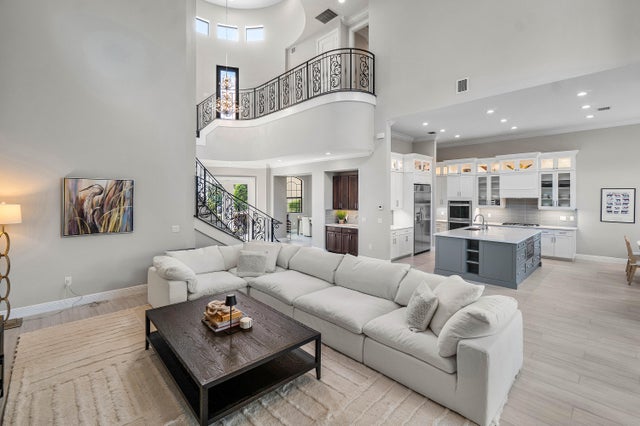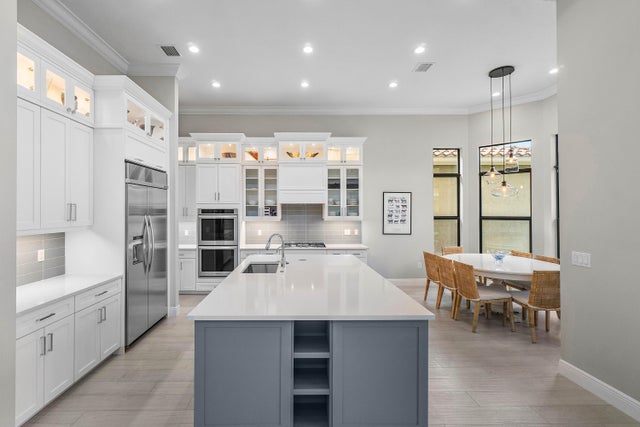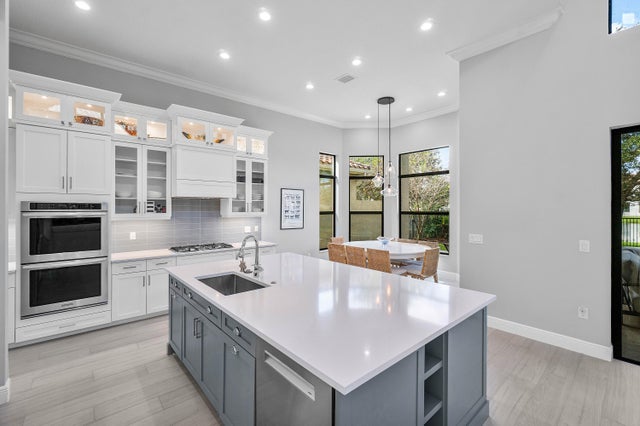About 16603 Sagamore Bridge Way
Custom Sydney model on waterfront, estate lot with 5 beds, 5 full baths, brand new AC, impact windows, and gourmet chef's kitchen. This turn-key, open floor plan home includes designer finishes, tile and engineered wood flooring (no carpet), a spacious eat-in kitchen with walk-in pantry, soaring ceilings, upgraded bathrooms, custom built-in closets, and extended patio. The first floor has an in-law suite plus separate guest bedroom with en-suite bathroom. Upstairs features a loft, primary bedroom with 2 large walk-in closets, and 2 guest bedrooms with en-suite bathrooms. Experience the epitome of luxury living in the exclusive gated community, The Bridges. Community has clubhouse, resort style pool, fitness center, on-site restaurant, and more! Schedule your private tour today.
Features of 16603 Sagamore Bridge Way
| MLS® # | RX-11136290 |
|---|---|
| USD | $1,719,000 |
| CAD | $2,406,377 |
| CNY | 元12,228,794 |
| EUR | €1,484,551 |
| GBP | £1,306,586 |
| RUB | ₽137,698,432 |
| HOA Fees | $799 |
| Bedrooms | 5 |
| Bathrooms | 5.00 |
| Full Baths | 5 |
| Total Square Footage | 5,392 |
| Living Square Footage | 3,932 |
| Square Footage | Tax Rolls |
| Acres | 0.19 |
| Year Built | 2013 |
| Type | Residential |
| Sub-Type | Single Family Detached |
| Restrictions | Buyer Approval |
| Style | < 4 Floors, Mediterranean |
| Unit Floor | 0 |
| Status | Coming Soon |
| HOPA | No Hopa |
| Membership Equity | No |
Community Information
| Address | 16603 Sagamore Bridge Way |
|---|---|
| Area | 4740 |
| Subdivision | BRIDGES PL 3 |
| Development | The Bridges |
| City | Delray Beach |
| County | Palm Beach |
| State | FL |
| Zip Code | 33446 |
Amenities
| Amenities | Basketball, Cafe/Restaurant, Clubhouse, Exercise Room, Game Room, Manager on Site, Pickleball, Playground, Pool, Sidewalks, Tennis |
|---|---|
| Utilities | Cable, 3-Phase Electric, Gas Natural, Public Sewer, Public Water |
| Parking | 2+ Spaces, Driveway, Garage - Attached |
| # of Garages | 2 |
| View | Lake |
| Is Waterfront | Yes |
| Waterfront | Lake |
| Has Pool | No |
| Pets Allowed | Yes |
| Subdivision Amenities | Basketball, Cafe/Restaurant, Clubhouse, Exercise Room, Game Room, Manager on Site, Pickleball, Playground, Pool, Sidewalks, Community Tennis Courts |
| Security | Gate - Manned |
Interior
| Interior Features | Built-in Shelves, Entry Lvl Lvng Area, Foyer, French Door, Cook Island, Pantry, Upstairs Living Area, Volume Ceiling, Walk-in Closet, Wet Bar |
|---|---|
| Appliances | Dishwasher, Dryer, Freezer, Microwave, Range - Gas, Refrigerator, Wall Oven, Washer, Water Heater - Gas, Water Softener-Owned |
| Heating | Central |
| Cooling | Central |
| Fireplace | No |
| # of Stories | 2 |
| Stories | 2.00 |
| Furnished | Furniture Negotiable |
| Master Bedroom | Bidet, Dual Sinks, Mstr Bdrm - Upstairs, Separate Shower, Separate Tub |
Exterior
| Exterior Features | Covered Patio, Room for Pool |
|---|---|
| Lot Description | < 1/4 Acre |
| Windows | Blinds, Impact Glass |
| Roof | S-Tile |
| Construction | CBS |
| Front Exposure | East |
School Information
| Elementary | Whispering Pines Elementary School |
|---|---|
| Middle | Eagles Landing Middle School |
| High | Olympic Heights Community High |
Additional Information
| Date Listed | October 29th, 2025 |
|---|---|
| Days on Market | 1 |
| Zoning | AGR-PU |
| Foreclosure | No |
| Short Sale | No |
| RE / Bank Owned | No |
| HOA Fees | 799 |
| Parcel ID | 00424629090001840 |
Room Dimensions
| Master Bedroom | 14 x 19 |
|---|---|
| Bedroom 2 | 13 x 14 |
| Bedroom 3 | 14 x 15 |
| Living Room | 23 x 21 |
| Kitchen | 15 x 17 |
Listing Details
| Office | EXP Realty LLC |
|---|---|
| a.shahin.broker@exprealty.net |

