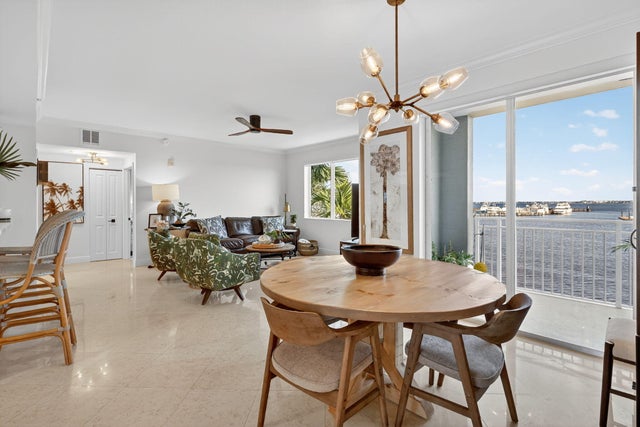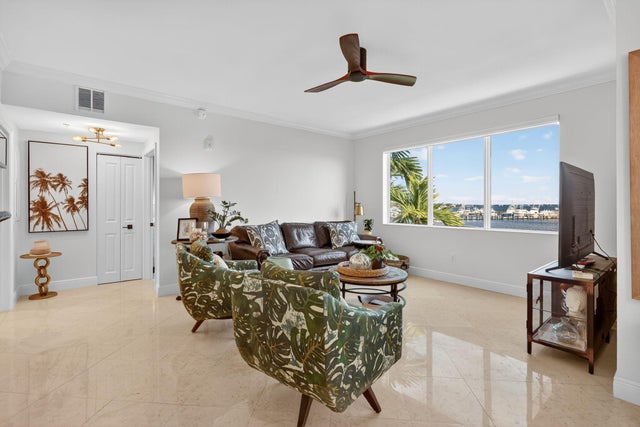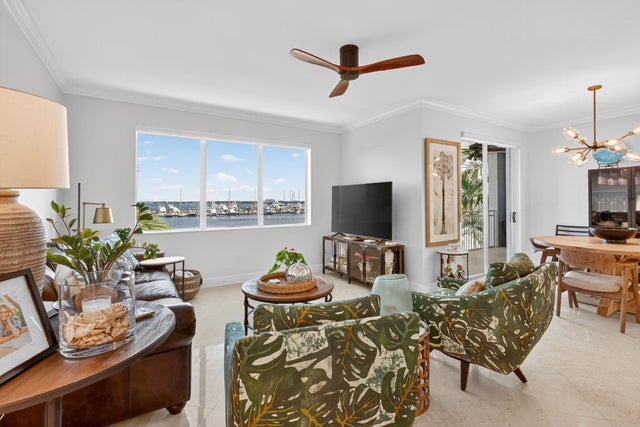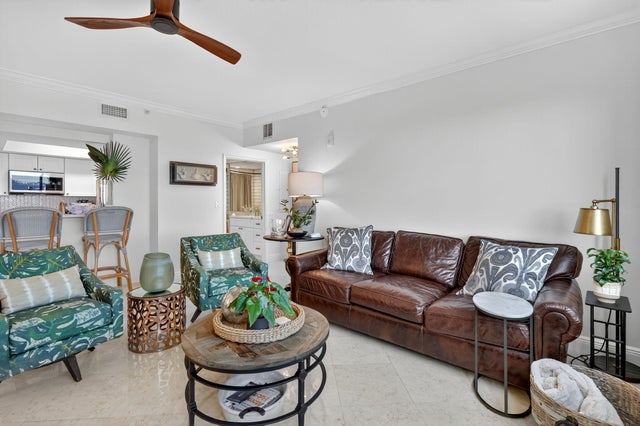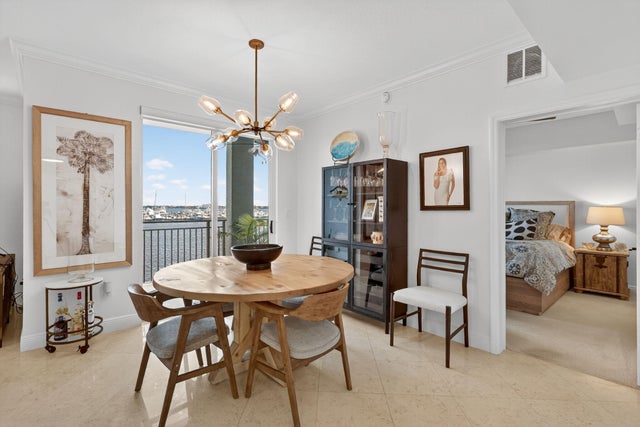About 675 Nw Flagler Avenue #202
Live the ultimate boater's lifestyle at Harborage Yacht Club! This stunning 2-bedroom, 2-bath condo overlooks the St. Lucie River and marina, offering breathtaking water views from your private balcony. Perfect for boaters, this resort-style community features a deep-water marina with ocean access and no fixed bridges, slips available for lease. Inside, enjoy an open-concept layout with tile floors, quartz countertops, stainless steel appliances, and spacious bedrooms.Relax and unwind with top-tier amenities including two heated pools, hot tub, fitness center, full-service spa, clubhouse, and on-site waterfront restaurant. Ideally located minutes from historic downtown Stuart, shopping, dining, and beaches. Experience waterfront living at its best.
Features of 675 Nw Flagler Avenue #202
| MLS® # | RX-11136292 |
|---|---|
| USD | $498,900 |
| CAD | $698,395 |
| CNY | 元3,549,125 |
| EUR | €430,857 |
| GBP | £379,206 |
| RUB | ₽39,963,786 |
| HOA Fees | $1,413 |
| Bedrooms | 2 |
| Bathrooms | 2.00 |
| Full Baths | 2 |
| Total Square Footage | 1,511 |
| Living Square Footage | 1,126 |
| Square Footage | Other |
| Acres | 0.00 |
| Year Built | 2007 |
| Type | Residential |
| Sub-Type | Condo or Coop |
| Restrictions | Lease OK w/Restrict |
| Style | < 4 Floors, Key West |
| Unit Floor | 2 |
| Status | New |
| HOPA | No Hopa |
| Membership Equity | Yes |
Community Information
| Address | 675 Nw Flagler Avenue #202 |
|---|---|
| Area | 3 - Jensen Beach/Stuart - North of Roosevelt Br |
| Subdivision | HARBORAGE YACHT CONDO |
| Development | Harborage Yacht Club |
| City | Stuart |
| County | Martin |
| State | FL |
| Zip Code | 34994 |
Amenities
| Amenities | Bike - Jog, Boating, Business Center, Cafe/Restaurant, Clubhouse, Community Room, Elevator, Exercise Room, Game Room, Internet Included, Manager on Site, Pool, Sauna, Sidewalks, Spa-Hot Tub |
|---|---|
| Utilities | Cable, 3-Phase Electric, Public Sewer, Public Water |
| Parking | Covered, Deeded, Garage - Attached, Guest |
| # of Garages | 1 |
| View | Marina, River |
| Is Waterfront | Yes |
| Waterfront | Marina, No Fixed Bridges, Ocean Access, Seawall, River |
| Has Pool | No |
| Boat Services | Electric Available, Water Available, Yacht Club, Up to 100 Ft Boat, Fuel, Marina, Attended, Full Service, Sew Pump Available, Overnight |
| Pets Allowed | Yes |
| Subdivision Amenities | Bike - Jog, Boating, Business Center, Cafe/Restaurant, Clubhouse, Community Room, Elevator, Exercise Room, Game Room, Internet Included, Manager on Site, Pool, Sauna, Sidewalks, Spa-Hot Tub |
| Security | Gate - Manned, Security Patrol, TV Camera, Security Light |
| Guest House | No |
Interior
| Interior Features | Built-in Shelves, Closet Cabinets, Elevator, Entry Lvl Lvng Area, Fire Sprinkler, Foyer, Cook Island, Pantry, Split Bedroom, Walk-in Closet |
|---|---|
| Appliances | Auto Garage Open, Cooktop, Dishwasher, Disposal, Dryer, Fire Alarm, Ice Maker, Microwave, Range - Electric, Refrigerator, Washer, Water Heater - Elec, Compactor |
| Heating | Central, Electric |
| Cooling | Ceiling Fan, Central, Electric |
| Fireplace | No |
| # of Stories | 4 |
| Stories | 4.00 |
| Furnished | Unfurnished |
| Master Bedroom | Dual Sinks, Mstr Bdrm - Ground, Separate Shower, Separate Tub, Spa Tub & Shower |
Exterior
| Exterior Features | Covered Balcony |
|---|---|
| Lot Description | East of US-1 |
| Windows | Blinds, Impact Glass, Sliding |
| Roof | Metal |
| Construction | Block, Concrete |
| Front Exposure | East |
School Information
| Elementary | Felix A Williams Elementary School |
|---|---|
| Middle | Stuart Middle School |
| High | Jensen Beach High School |
Additional Information
| Date Listed | October 29th, 2025 |
|---|---|
| Days on Market | 1 |
| Zoning | Residential |
| Foreclosure | No |
| Short Sale | No |
| RE / Bank Owned | No |
| HOA Fees | 1412.62 |
| Parcel ID | 323741023006020200 |
| Contact Info | 561-248-9466 |
Room Dimensions
| Master Bedroom | 16 x 13 |
|---|---|
| Living Room | 16 x 16 |
| Kitchen | 11 x 10 |
Listing Details
| Office | Illustrated Properties |
|---|---|
| mikepappas@keyes.com |

