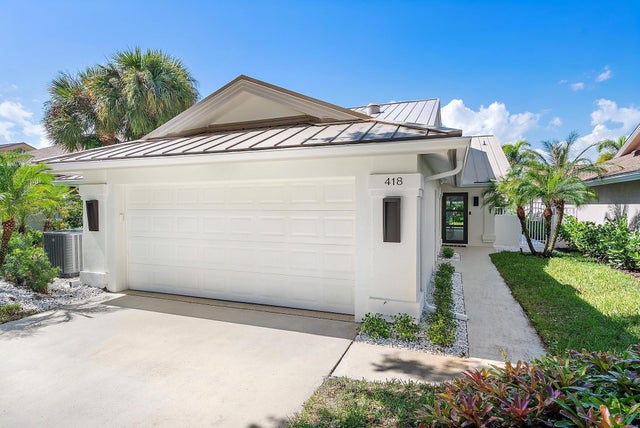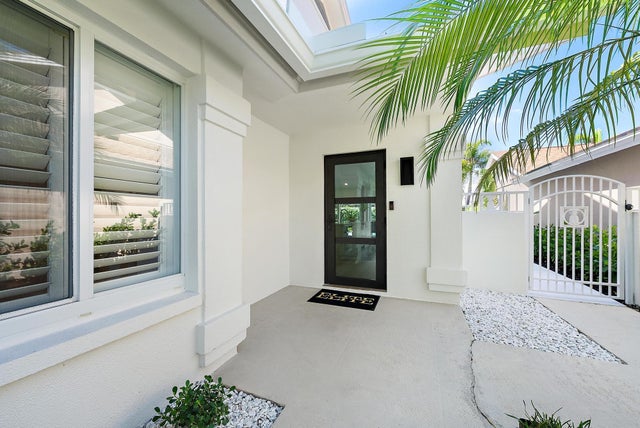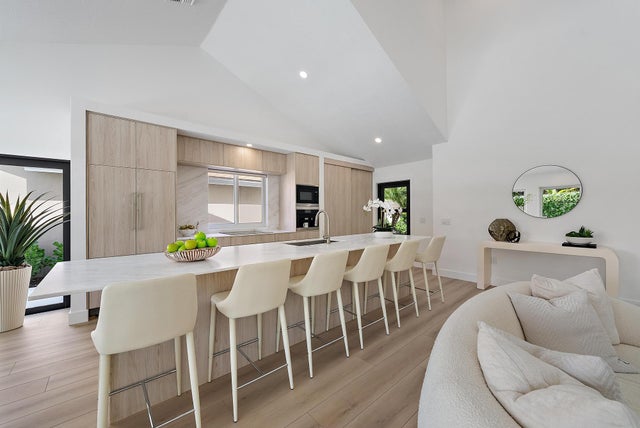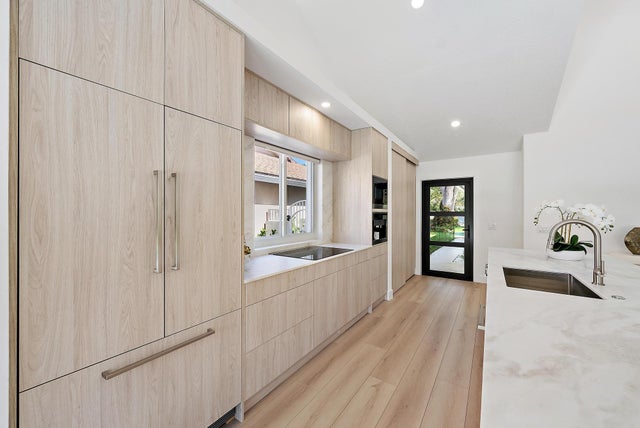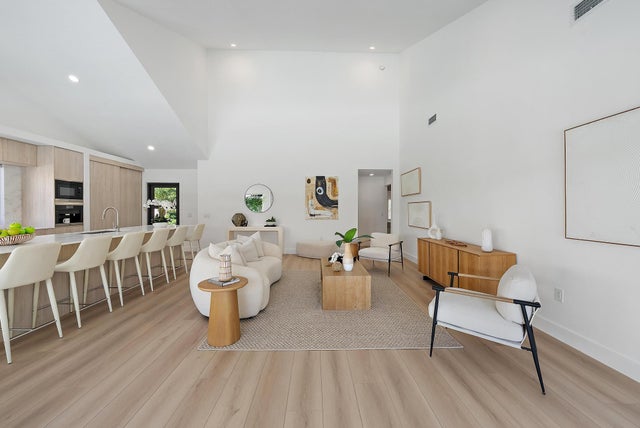About 418 River Edge Road
Welcome home to Villa Blanco, located in the coveted River community at The Bluffs. This reimagined three-bedroom, two-bath + loft single-family residence embodies the essence of a luxury villa, exuding a timeless, tropical modern ambiance. The custom finishes in this home are unprecedented for The Bluffs, making Villa Blanco the closest experience to new construction you'll find within this community. Prepare to fall in love the moment you step inside. Valuted ceilings, skylights, and numerous sliding doors offer beautiful natural light, complementing the tropical earth-toned finishes and timeless marbles. This full renovation was completed in October 2025 and has not been lived in since completion. The River at the Bluffs offers a community pool, playground, tennis and pickleball.Highlights include a metal roof (2020), impact front door (2025), impact windows (2022), a heated pool, new A/C (2020), water heater (2022), new flooring (2025), marble bathrooms (2025), new carpet (2025), custom built-in kitchen featuring an oversized marble island, Miele appliances (built-in coffee maker, oven, and microwave), and Fisher & Paykel appliances (refrigerator and dishwasher drawer), all installed in 2025. The relandscaped backyard showcases lush greenery and a sandblasted marble deck, offering a private, tropical oasis to enjoy the sparkling heated pool. The luxurious primary suite has an abundance of closet space, a marble bathroom, and a private water closet. The guest full bath offers a marble shower and an adjacent zoned beverage refrigerator; the second bedroom holds a 19x19 loft. It can double as a bedroom-office, and the third bedroom has a new built-in closet (2025), brand-new front-loading washer and dryer. This community is located a mile from Jupiter's beautiful beaches and in close proximity to public and private golf courses, incredible shopping and dining, marinas, and the intracoastal waterway.
Open Houses
| Sun, Nov 2nd | 2:00pm - 4:00pm |
|---|
Features of 418 River Edge Road
| MLS® # | RX-11136293 |
|---|---|
| USD | $1,595,000 |
| CAD | $2,232,793 |
| CNY | 元11,346,671 |
| EUR | €1,377,463 |
| GBP | £1,212,336 |
| RUB | ₽127,765,561 |
| HOA Fees | $247 |
| Bedrooms | 3 |
| Bathrooms | 2.00 |
| Full Baths | 2 |
| Total Square Footage | 2,718 |
| Living Square Footage | 2,079 |
| Square Footage | Tax Rolls |
| Acres | 0.13 |
| Year Built | 1986 |
| Type | Residential |
| Sub-Type | Single Family Detached |
| Restrictions | Buyer Approval, Lease OK w/Restrict, No RV |
| Style | Contemporary |
| Unit Floor | 0 |
| Status | New |
| HOPA | No Hopa |
| Membership Equity | No |
Community Information
| Address | 418 River Edge Road |
|---|---|
| Area | 5200 |
| Subdivision | RIVER AT THE BLUFFS |
| Development | RIVER AT THE BLUFFS |
| City | Jupiter |
| County | Palm Beach |
| State | FL |
| Zip Code | 33477 |
Amenities
| Amenities | Bike - Jog, Dog Park, Internet Included, Manager on Site, Playground, Pool, Sidewalks, Street Lights, Tennis |
|---|---|
| Utilities | Cable, 3-Phase Electric, Public Sewer, Public Water |
| Parking | Garage - Attached |
| # of Garages | 2 |
| Is Waterfront | No |
| Waterfront | None |
| Has Pool | Yes |
| Pool | Heated, Inground |
| Pets Allowed | Yes |
| Subdivision Amenities | Bike - Jog, Dog Park, Internet Included, Manager on Site, Playground, Pool, Sidewalks, Street Lights, Community Tennis Courts |
| Security | Security Light, Security Sys-Owned, TV Camera |
Interior
| Interior Features | Built-in Shelves, Closet Cabinets, Ctdrl/Vault Ceilings, Foyer, Cook Island, Pantry, Sky Light(s), Upstairs Living Area, Walk-in Closet |
|---|---|
| Appliances | Auto Garage Open, Cooktop, Dishwasher, Disposal, Dryer, Microwave, Range - Electric, Refrigerator, Washer |
| Heating | Central, Electric |
| Cooling | Ceiling Fan, Central, Air Purifier |
| Fireplace | No |
| # of Stories | 1 |
| Stories | 1.00 |
| Furnished | Furniture Negotiable |
| Master Bedroom | Dual Sinks, Mstr Bdrm - Ground, Separate Shower, Separate Tub |
Exterior
| Exterior Features | Auto Sprinkler, Custom Lighting, Fence |
|---|---|
| Lot Description | < 1/4 Acre |
| Windows | Impact Glass, Plantation Shutters |
| Roof | Metal |
| Construction | CBS |
| Front Exposure | South |
School Information
| Elementary | Lighthouse Elementary School |
|---|---|
| Middle | Independence Middle School |
| High | William T. Dwyer High School |
Additional Information
| Date Listed | October 29th, 2025 |
|---|---|
| Days on Market | 1 |
| Zoning | R2(cit |
| Foreclosure | No |
| Short Sale | No |
| RE / Bank Owned | No |
| HOA Fees | 247 |
| Parcel ID | 30434117020001291 |
Room Dimensions
| Master Bedroom | 16 x 12 |
|---|---|
| Living Room | 26 x 19 |
| Kitchen | 10 x 8 |
Listing Details
| Office | Douglas Elliman (Jupiter) |
|---|---|
| don.langdon@elliman.com |

