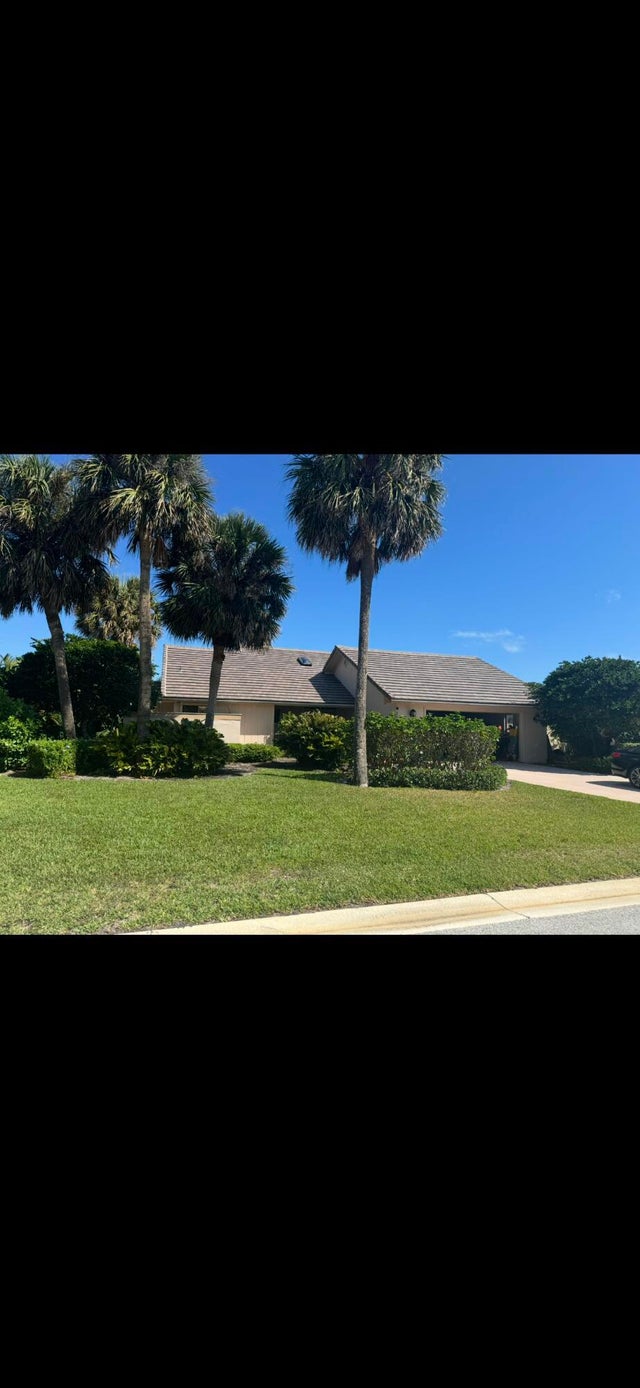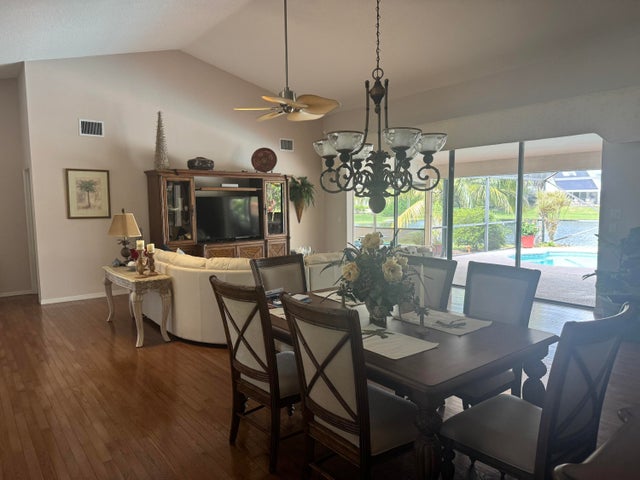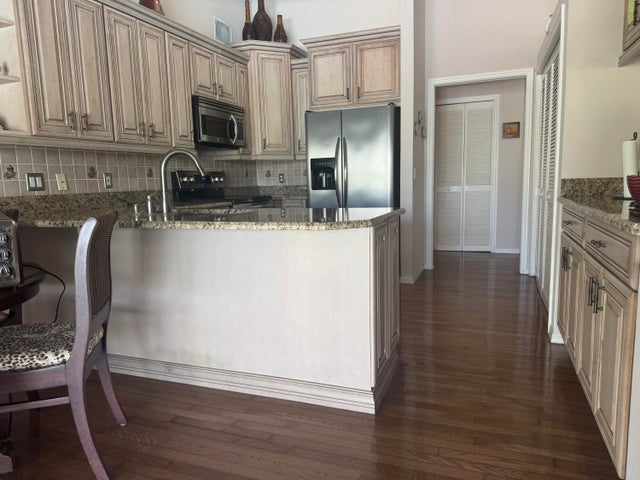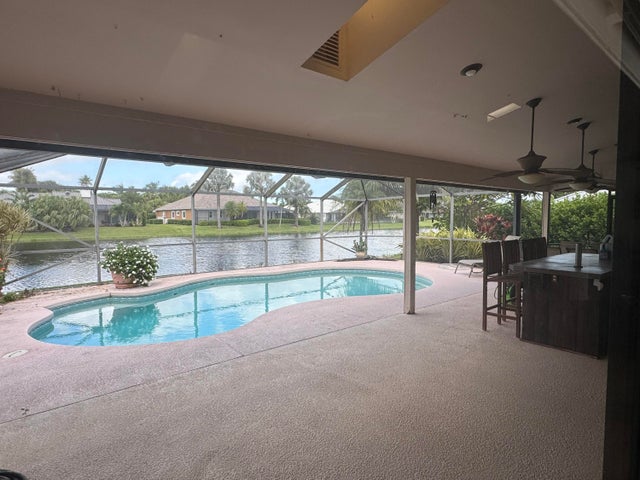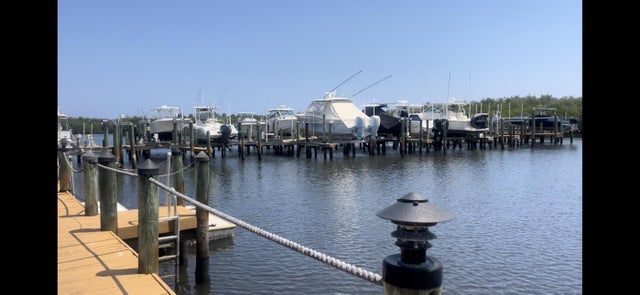About 8837 Se Marina Bay Drive
Welcome to this stunning 3-bedroom, 2-bath home featuring a 2-car garage, screened-in pool, and serene canal views. The open, updated kitchen flows seamlessly into the dining and family rooms, enhanced by vaulted ceilings and skylights for an airy, light-filled feel. The spacious master suite offers a separate shower, relaxing soaking tub, and dual vanities. Perfect for entertaining or unwinding by the pool in your private oasis. Roof replaced 2023. Furniture is negotiable--move right in and start enjoying Florida living at its finest. Hurry, come see this beauty today--she won't last!
Features of 8837 Se Marina Bay Drive
| MLS® # | RX-11136303 |
|---|---|
| USD | $989,900 |
| CAD | $1,391,156 |
| CNY | 元7,045,514 |
| EUR | €853,840 |
| GBP | £752,489 |
| RUB | ₽79,579,447 |
| HOA Fees | $401 |
| Bedrooms | 3 |
| Bathrooms | 2.00 |
| Full Baths | 2 |
| Total Square Footage | 3,243 |
| Living Square Footage | 2,096 |
| Square Footage | Tax Rolls |
| Acres | 0.44 |
| Year Built | 1993 |
| Type | Residential |
| Sub-Type | Single Family Detached |
| Restrictions | Buyer Approval, Comercial Vehicles Prohibited, Lease OK w/Restrict, Tenant Approval |
| Style | Traditional |
| Unit Floor | 0 |
| Status | New |
| HOPA | No Hopa |
| Membership Equity | No |
Community Information
| Address | 8837 Se Marina Bay Drive |
|---|---|
| Area | 14 - Hobe Sound/Stuart - South of Cove Rd |
| Subdivision | MARINA BAY |
| City | Hobe Sound |
| County | Martin |
| State | FL |
| Zip Code | 33455 |
Amenities
| Amenities | Boating, Community Room, Exercise Room, Pool |
|---|---|
| Utilities | Cable, 3-Phase Electric, Public Sewer, Public Water |
| Parking | 2+ Spaces, Driveway, Garage - Attached |
| # of Garages | 2 |
| View | Canal, Pool |
| Is Waterfront | Yes |
| Waterfront | Interior Canal |
| Has Pool | Yes |
| Pool | Concrete, Inground |
| Pets Allowed | Yes |
| Subdivision Amenities | Boating, Community Room, Exercise Room, Pool |
| Security | Gate - Unmanned |
Interior
| Interior Features | Ctdrl/Vault Ceilings, Entry Lvl Lvng Area, Sky Light(s), Stack Bedrooms |
|---|---|
| Appliances | Dishwasher, Dryer, Microwave, Range - Electric, Refrigerator, Washer, Water Heater - Elec |
| Heating | Central |
| Cooling | Ceiling Fan, Central |
| Fireplace | No |
| # of Stories | 1 |
| Stories | 1.00 |
| Furnished | Furniture Negotiable |
| Master Bedroom | Dual Sinks, Mstr Bdrm - Ground, Separate Shower, Separate Tub |
Exterior
| Exterior Features | Covered Patio, Fence, Screened Patio |
|---|---|
| Lot Description | 1/4 to 1/2 Acre |
| Windows | Blinds |
| Roof | Flat Tile |
| Construction | Frame |
| Front Exposure | South |
School Information
| Elementary | Hobe Sound Elementary School |
|---|---|
| Middle | Murray Middle School |
| High | South Fork High School |
Additional Information
| Date Listed | October 29th, 2025 |
|---|---|
| Days on Market | 2 |
| Zoning | RES |
| Foreclosure | No |
| Short Sale | No |
| RE / Bank Owned | No |
| HOA Fees | 401.33 |
| Parcel ID | 343842115000003607 |
Room Dimensions
| Master Bedroom | 15 x 14 |
|---|---|
| Living Room | 18 x 13 |
| Kitchen | 12 x 12 |
Listing Details
| Office | KW Innovations |
|---|---|
| jackie@jackieellis.com |

