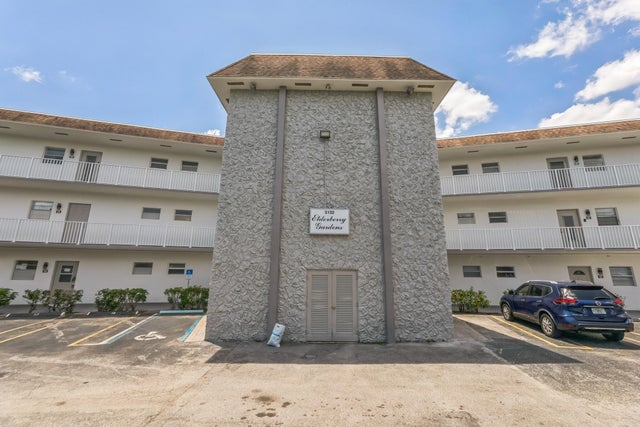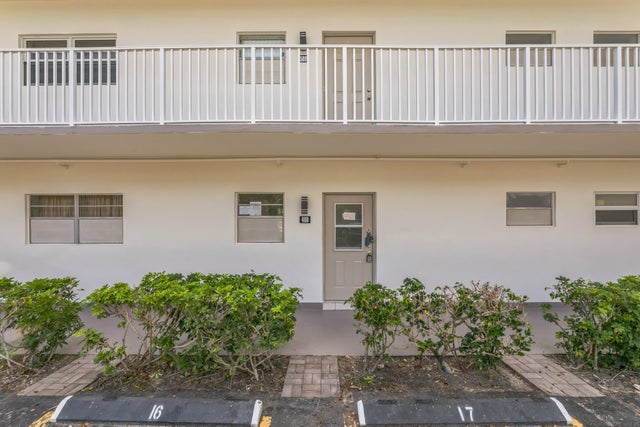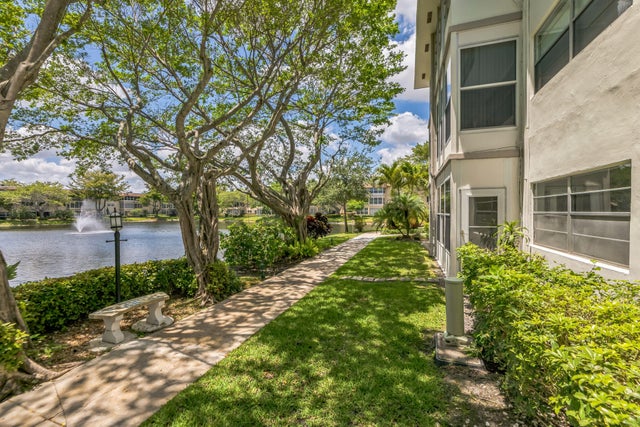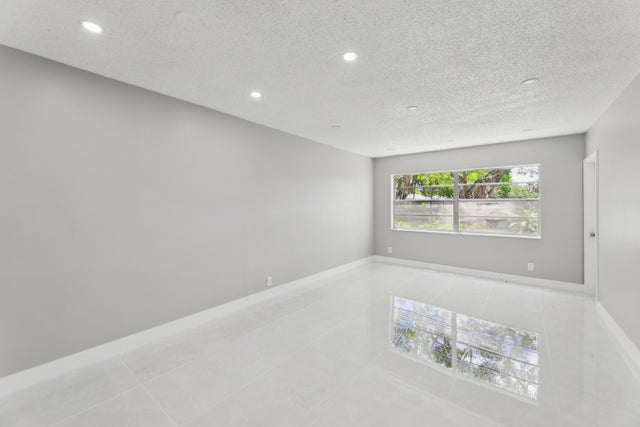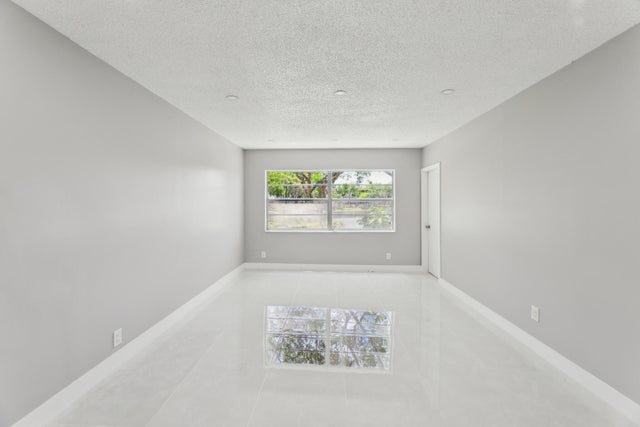About 5102 Nw 36th Street #408
Fully renovated 1-bedroom, 1-bath condo in the desirable Hawaiian Gardens Phase 4 Elderberry Building. This first-floor unit features tile floors throughout, a modern kitchen with stainless steel appliances, a stylish remodelled bathroom, and a spacious walk-in closet. Enjoy tranquil water views in this well-maintained 55+ community, conveniently located near supermarkets, pharmacies, restaurants, and shops.
Features of 5102 Nw 36th Street #408
| MLS® # | RX-11136311 |
|---|---|
| USD | $95,000 |
| CAD | $133,508 |
| CNY | 元676,153 |
| EUR | €81,942 |
| GBP | £72,216 |
| RUB | ₽7,637,183 |
| HOA Fees | $469 |
| Bedrooms | 1 |
| Bathrooms | 1.00 |
| Full Baths | 1 |
| Total Square Footage | 684 |
| Living Square Footage | 684 |
| Square Footage | Tax Rolls |
| Acres | 0.00 |
| Year Built | 1972 |
| Type | Residential |
| Sub-Type | Condo or Coop |
| Style | < 4 Floors |
| Unit Floor | 4 |
| Status | New |
| HOPA | Yes-Verified |
| Membership Equity | No |
Community Information
| Address | 5102 Nw 36th Street #408 |
|---|---|
| Area | 3660 |
| Subdivision | ELDERBERRY GARDENS CONDO |
| City | Lauderdale Lakes |
| County | Broward |
| State | FL |
| Zip Code | 33319 |
Amenities
| Amenities | Elevator |
|---|---|
| Utilities | 3-Phase Electric |
| Parking | Assigned |
| View | Lake |
| Is Waterfront | Yes |
| Waterfront | Lake |
| Has Pool | No |
| Pets Allowed | Restricted |
| Subdivision Amenities | Elevator |
Interior
| Interior Features | Entry Lvl Lvng Area |
|---|---|
| Appliances | Range - Electric, Refrigerator, Water Heater - Elec |
| Heating | Central |
| Cooling | Central |
| Fireplace | No |
| # of Stories | 4 |
| Stories | 4.00 |
| Furnished | Unfurnished |
| Master Bedroom | Separate Shower |
Exterior
| Exterior Features | None |
|---|---|
| Lot Description | West of US-1 |
| Construction | CBS |
| Front Exposure | North |
Additional Information
| Date Listed | October 29th, 2025 |
|---|---|
| Days on Market | 4 |
| Zoning | RM-20 |
| Foreclosure | Yes |
| Short Sale | No |
| RE / Bank Owned | No |
| HOA Fees | 469 |
| Parcel ID | 494124ch0080 |
Room Dimensions
| Master Bedroom | 13 x 14 |
|---|---|
| Living Room | 15 x 20 |
| Kitchen | 8 x 8 |
Listing Details
| Office | Edgestone Real Estate Inc. |
|---|---|
| ms@edgestonere.com |

