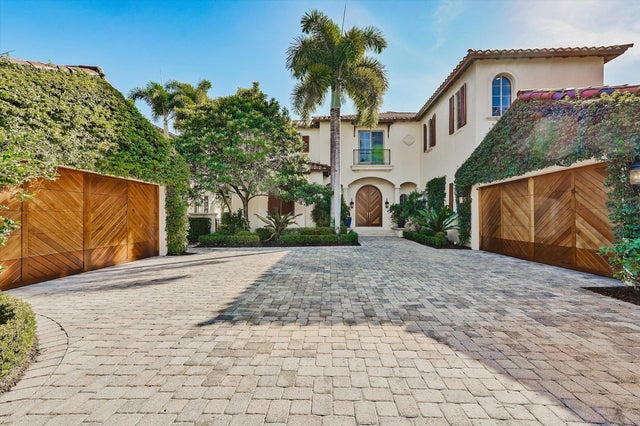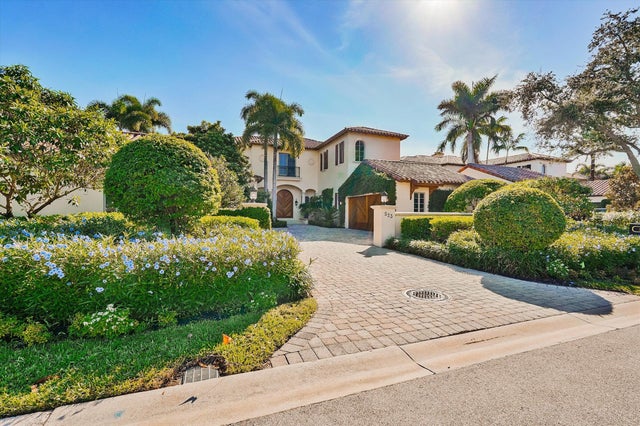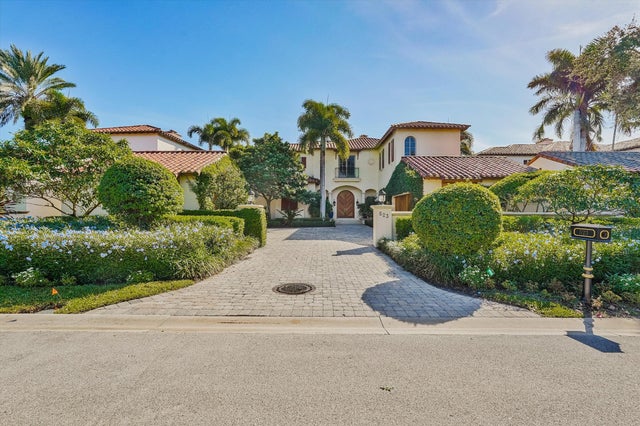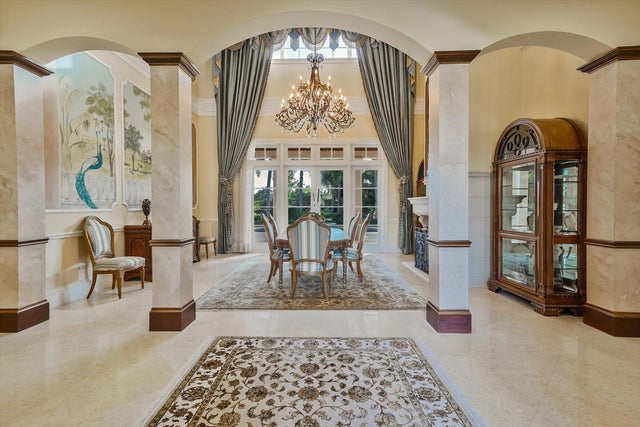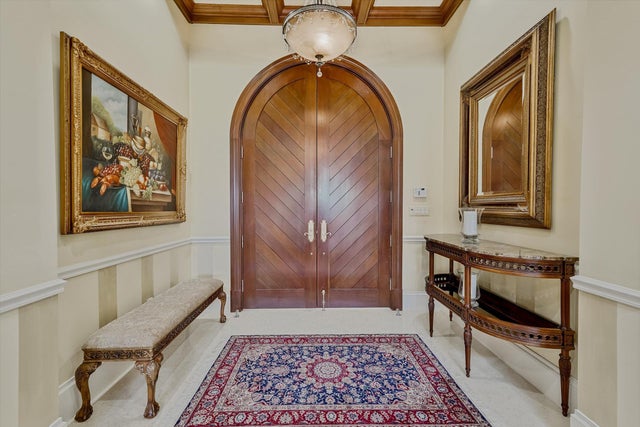About 523 Bald Eagle Drive
Trump National Jupiter- Luxury, Privacy and Exclusivity Redefined!This stunning residence embodies timeless elegance, modern comfort and resort-style living. This home provides unparalleled privacy in one of South Florida's most exclusive communities. Step inside soaring ceilings, expansive living spaces and designer finishes throughout. Kitchen features high-end appliances, custom cabinetry and island perfect for entertaining - open concept living and dining areas flow seamlessly to the outdoor lanai where you'll enjoy a private pool, spa and summer kitchen. The main-level primary suite offers spa-like bathroom and walk-in closet. Four additional guest suites upstairs provide privacy and comfort for family and friends.Residents of Trump National enjoy world-class amenities, including access to a Jack Nicklaus-designed golf course, state-of-the-art fitness and spa facilities, tennis, pool, spa, kids and adult programs, fine dining and the signature Trump-level concierge service. In addition the HOA has a dedicated Resident Coordinator ensuring that every detail of resort-living is flawlessly handled. Ideally located just minutes to pristine beaches, upscale shopping, restaurants, top-rated schools and only 25 minutes to Palm Beach International Airport. This is not just a home, It's a Lifestyle!
Features of 523 Bald Eagle Drive
| MLS® # | RX-11136327 |
|---|---|
| USD | $6,900,000 |
| CAD | $9,659,103 |
| CNY | 元49,085,910 |
| EUR | €5,958,930 |
| GBP | £5,244,587 |
| RUB | ₽552,716,220 |
| HOA Fees | $2,448 |
| Bedrooms | 5 |
| Bathrooms | 7.00 |
| Full Baths | 5 |
| Half Baths | 2 |
| Total Square Footage | 7,581 |
| Living Square Footage | 5,479 |
| Square Footage | Tax Rolls |
| Acres | 0.36 |
| Year Built | 2006 |
| Type | Residential |
| Sub-Type | Single Family Detached |
| Restrictions | Buyer Approval, Interview Required |
| Style | Mediterranean |
| Unit Floor | 0 |
| Status | New |
| HOPA | No Hopa |
| Membership Equity | No |
Community Information
| Address | 523 Bald Eagle Drive |
|---|---|
| Area | 5210 |
| Subdivision | RITZ CARLTON GOLF CLUB & SPA POD B |
| Development | Trump National Jupiter |
| City | Jupiter |
| County | Palm Beach |
| State | FL |
| Zip Code | 33477 |
Amenities
| Amenities | Cabana, Cafe/Restaurant, Clubhouse, Exercise Room, Golf Course, Playground, Pool, Putting Green, Sauna, Sidewalks, Tennis |
|---|---|
| Utilities | Cable, 3-Phase Electric, Gas Natural, Public Sewer, Public Water |
| Parking | Driveway, Garage - Attached |
| # of Garages | 4 |
| View | Garden, Golf, Lake, Pool |
| Is Waterfront | No |
| Waterfront | None |
| Has Pool | Yes |
| Pool | Heated, Inground, Spa |
| Pets Allowed | Yes |
| Unit | On Golf Course |
| Subdivision Amenities | Cabana, Cafe/Restaurant, Clubhouse, Exercise Room, Golf Course Community, Playground, Pool, Putting Green, Sauna, Sidewalks, Community Tennis Courts |
| Security | Gate - Manned, Security Patrol |
| Guest House | No |
Interior
| Interior Features | Fireplace(s), Foyer, French Door, Cook Island, Pantry, Roman Tub, Walk-in Closet, Wet Bar |
|---|---|
| Appliances | Auto Garage Open, Dishwasher, Dryer, Ice Maker, Microwave, Range - Gas, Refrigerator |
| Heating | Central, Zoned |
| Cooling | Ceiling Fan, Central, Zoned |
| Fireplace | Yes |
| # of Stories | 2 |
| Stories | 2.00 |
| Furnished | Furnished |
| Master Bedroom | Dual Sinks, Separate Shower, Separate Tub, Whirlpool Spa |
Exterior
| Exterior Features | Auto Sprinkler, Built-in Grill, Open Balcony, Outdoor Shower, Summer Kitchen |
|---|---|
| Lot Description | 1/4 to 1/2 Acre |
| Windows | Blinds, Drapes, Impact Glass, Plantation Shutters |
| Roof | Barrel |
| Construction | CBS |
| Front Exposure | West |
School Information
| Elementary | Lighthouse Elementary School |
|---|---|
| Middle | Independence Middle School |
| High | William T. Dwyer High School |
Additional Information
| Date Listed | October 30th, 2025 |
|---|---|
| Zoning | R1(cit |
| Foreclosure | No |
| Short Sale | No |
| RE / Bank Owned | No |
| HOA Fees | 2448 |
| Parcel ID | 30434119030000110 |
Room Dimensions
| Master Bedroom | 19 x 14 |
|---|---|
| Bedroom 2 | 13 x 13 |
| Bedroom 3 | 16 x 15 |
| Bedroom 4 | 15 x 14 |
| Bedroom 5 | 18 x 13 |
| Dining Room | 18 x 13 |
| Family Room | 20 x 16 |
| Living Room | 12 x 16 |
| Kitchen | 19 x 13 |
| Loft | 16 x 14 |
Listing Details
| Office | Partnership Realty Inc. |
|---|---|
| alvarezbroker@gmail.com |

