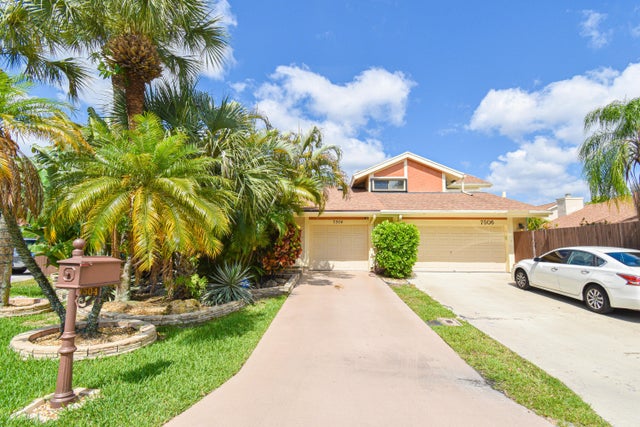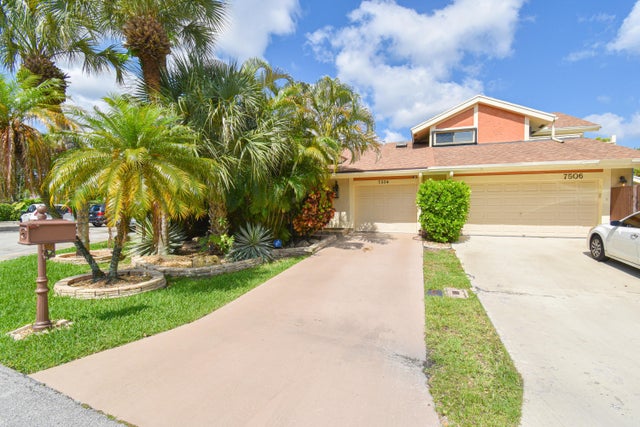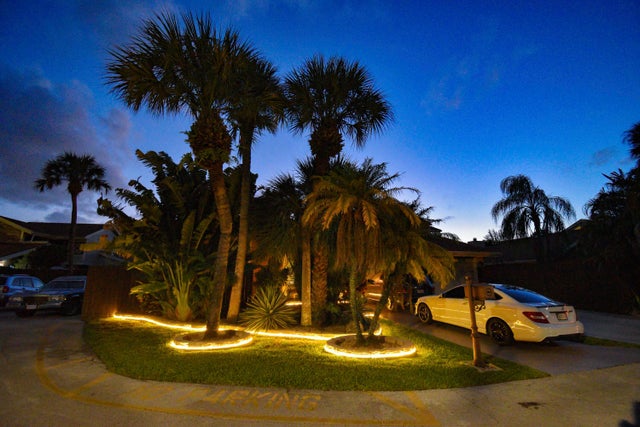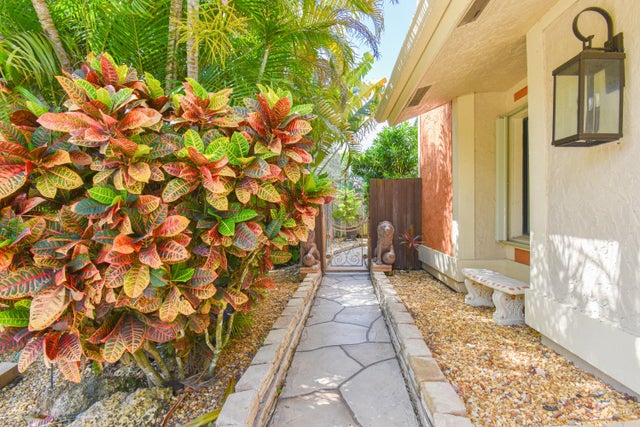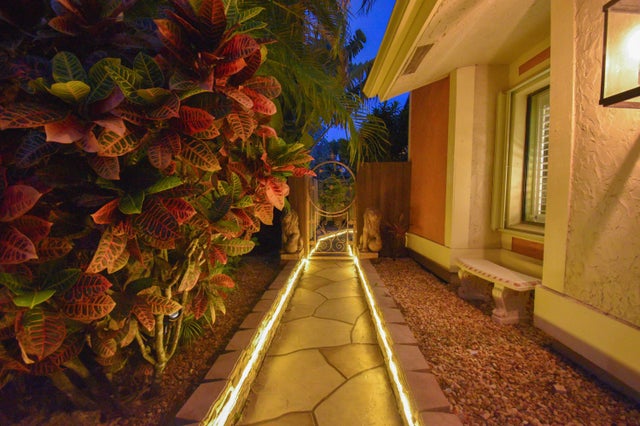About 7504 Sierra Drive E
Look No Further ! This 3BR ,2BA 1CG ,Plus New Stairs Leading To Bonus Room Over Garage with New Floors & New Split AC Is Ready For You! Just Wait Until You See Your Resort Style Yard,Covered Patio With New Lighting & Switches & The Incomparable Private Lap Pool 20 x 40 A Swimmer's Dream !With New Heater & Pool Fence! Enter A Garden Gate With A Stamped Concrete Path To Your Front Door,Soaring Ceilings & Skylights Welcome You To Your Formal Living Room With New Luxury Vinyl Flooring& Bookshelves ,Off Formal Dining Room With Custom Builtins & Storage, Marble Wood Burning Fireplace,Fully Renovated White Contemporary Kitchen,Brand New Stainless Appliances ,Tinted Slider In Master ,Walk To Houses Of Worship & A+ Gifted Elementary School & Shopping . Betweeen All Major Highways , A Must See! tinted slider in master, new electrical panel
Features of 7504 Sierra Drive E
| MLS® # | RX-11136345 |
|---|---|
| USD | $729,000 |
| CAD | $1,020,505 |
| CNY | 元5,186,033 |
| EUR | €629,574 |
| GBP | £554,102 |
| RUB | ₽58,395,670 |
| HOA Fees | $295 |
| Bedrooms | 2 |
| Bathrooms | 2.00 |
| Full Baths | 2 |
| Total Square Footage | 2,028 |
| Living Square Footage | 1,627 |
| Square Footage | Tax Rolls |
| Acres | 0.13 |
| Year Built | 1980 |
| Type | Residential |
| Sub-Type | Townhouse / Villa / Row |
| Restrictions | Buyer Approval, Interview Required, No Lease 1st Year, Tenant Approval |
| Style | < 4 Floors, Patio Home, Villa |
| Unit Floor | 1 |
| Status | New |
| HOPA | No Hopa |
| Membership Equity | No |
Community Information
| Address | 7504 Sierra Drive E |
|---|---|
| Area | 4670 |
| Subdivision | SIERRA DEL MAR |
| Development | Sierra Del Mar |
| City | Boca Raton |
| County | Palm Beach |
| State | FL |
| Zip Code | 33433 |
Amenities
| Amenities | Pool |
|---|---|
| Utilities | Cable, 3-Phase Electric, Public Sewer, Public Water |
| Parking | 2+ Spaces, Driveway, Garage - Attached, Guest |
| # of Garages | 1 |
| View | Garden, Pool |
| Is Waterfront | No |
| Waterfront | None |
| Has Pool | Yes |
| Pool | Heated, Inground, Child Gate |
| Pets Allowed | Yes |
| Unit | Corner |
| Subdivision Amenities | Pool |
Interior
| Interior Features | Built-in Shelves, Closet Cabinets, Custom Mirror, Fireplace(s), Pantry, Sky Light(s), Volume Ceiling, Walk-in Closet, Wet Bar |
|---|---|
| Appliances | Auto Garage Open, Dishwasher, Dryer, Freezer, Microwave, Range - Electric, Refrigerator, Storm Shutters, Washer |
| Heating | Central, Electric |
| Cooling | Central, Paddle Fans |
| Fireplace | Yes |
| # of Stories | 1 |
| Stories | 1.00 |
| Furnished | Unfurnished |
| Master Bedroom | Mstr Bdrm - Ground, Mstr Bdrm - Sitting, Separate Shower |
Exterior
| Exterior Features | Covered Patio, Fence, Open Patio, Shutters |
|---|---|
| Lot Description | < 1/4 Acre, Cul-De-Sac, Treed Lot |
| Windows | Sliding |
| Roof | Comp Shingle |
| Construction | CBS |
| Front Exposure | East |
School Information
| Elementary | Del Prado Elementary School |
|---|---|
| Middle | Omni Middle School |
| High | Spanish River Community High School |
Additional Information
| Date Listed | October 30th, 2025 |
|---|---|
| Zoning | AR |
| Foreclosure | No |
| Short Sale | No |
| RE / Bank Owned | No |
| HOA Fees | 295 |
| Parcel ID | 00424721030000600 |
Room Dimensions
| Master Bedroom | 19 x 12 |
|---|---|
| Living Room | 19 x 13 |
| Kitchen | 13 x 11 |
Listing Details
| Office | Realty Home Advisors Inc |
|---|---|
| realtor1107@gmail.com |

