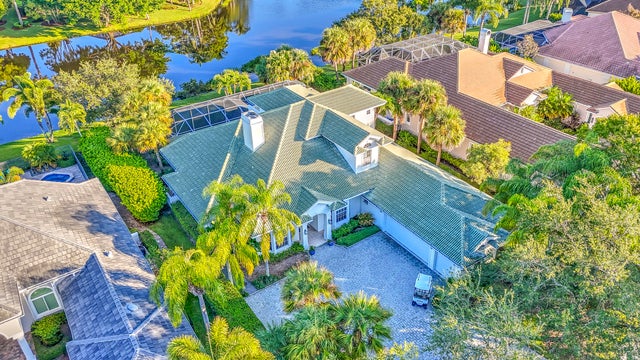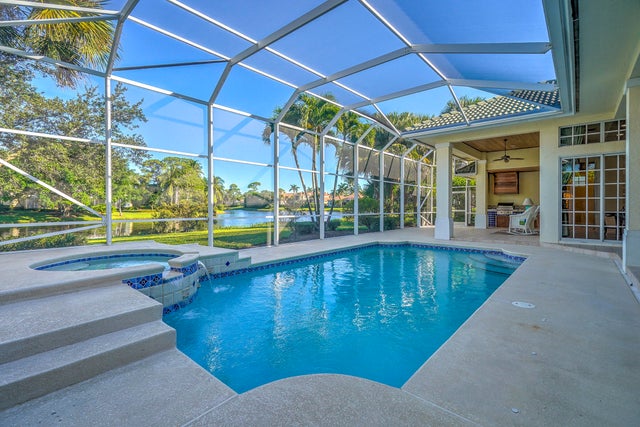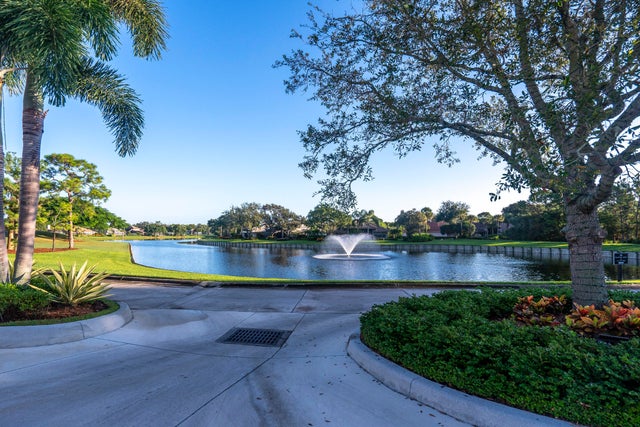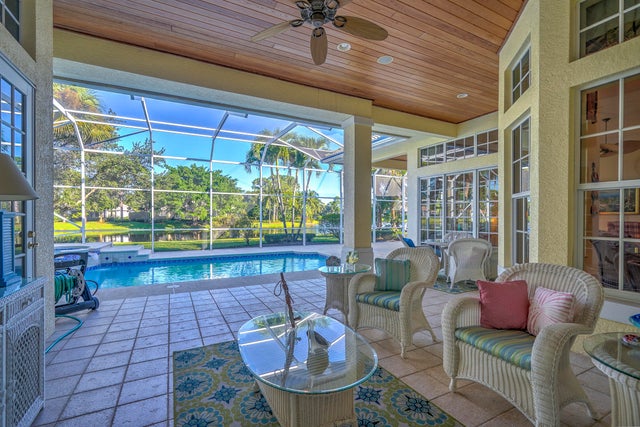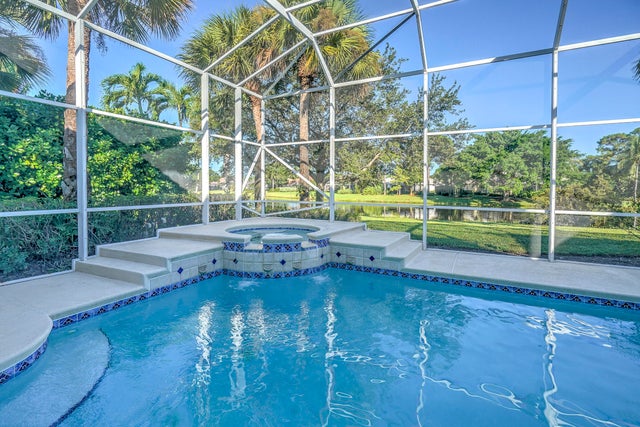About 4577 Se Waterford Drive
Luxury lakeside living awaits in this 5BR, 3 full & 2 half bath home in prestigious Willoughby Golf Club. All impact glass & doors. Main level features a spacious primary suite, 2 guest rooms w/ Jack & Jill bath, office w/ closet (possible 6th BR), living rm w/ gas fireplace, great rm w/ cabana bath opening to lanai & grill area, dining rm, breakfast nook, and kitchen w/ double wall ovens, island, prep sink & 2nd DW. Elegant wood & tile floors flow throughout. Upstairs offers 2 more BRs, full bath & private balcony overlooking the lake & pool. Enjoy resort-style amenities--golf, tennis, pickleball & more. Minutes from downtown Stuart's dining, boutiques & farmers market.
Features of 4577 Se Waterford Drive
| MLS® # | RX-11136355 |
|---|---|
| USD | $1,800,000 |
| CAD | $2,519,766 |
| CNY | 元12,805,020 |
| EUR | €1,554,503 |
| GBP | £1,368,153 |
| RUB | ₽144,186,840 |
| HOA Fees | $1,648 |
| Bedrooms | 5 |
| Bathrooms | 5.00 |
| Full Baths | 3 |
| Half Baths | 2 |
| Total Square Footage | 5,523 |
| Living Square Footage | 4,171 |
| Square Footage | Floor Plan |
| Acres | 0.32 |
| Year Built | 2003 |
| Type | Residential |
| Sub-Type | Single Family Detached |
| Restrictions | Buyer Approval, Comercial Vehicles Prohibited, Tenant Approval |
| Style | < 4 Floors |
| Unit Floor | 0 |
| Status | Coming Soon |
| HOPA | No Hopa |
| Membership Equity | Yes |
Community Information
| Address | 4577 Se Waterford Drive |
|---|---|
| Area | 7 - Stuart - South of Indian St |
| Subdivision | WILLOUGHBY |
| Development | Willoughby Golf Club |
| City | Stuart |
| County | Martin |
| State | FL |
| Zip Code | 34997 |
Amenities
| Amenities | Cabana, Cafe/Restaurant, Clubhouse, Exercise Room, Pickleball, Tennis |
|---|---|
| Utilities | Cable, 3-Phase Electric, Gas Natural, Public Sewer, Public Water |
| Parking | 2+ Spaces, Garage - Attached, Golf Cart |
| # of Garages | 3 |
| View | Lake |
| Is Waterfront | Yes |
| Waterfront | Lake |
| Has Pool | Yes |
| Pool | Heated, Inground, Salt Water, Spa |
| Pets Allowed | Yes |
| Subdivision Amenities | Cabana, Cafe/Restaurant, Clubhouse, Exercise Room, Pickleball, Community Tennis Courts |
| Security | Gate - Manned |
| Guest House | No |
Interior
| Interior Features | Bar, Entry Lvl Lvng Area, Fireplace(s), French Door, Laundry Tub, Split Bedroom, Volume Ceiling, Walk-in Closet |
|---|---|
| Appliances | Auto Garage Open, Central Vacuum, Cooktop, Dishwasher, Disposal, Dryer, Microwave, Range - Gas, Refrigerator, Wall Oven, Washer, Water Heater - Gas |
| Heating | Central, Central Building |
| Cooling | Central, Central Building |
| Fireplace | Yes |
| # of Stories | 2 |
| Stories | 2.00 |
| Furnished | Furnished |
| Master Bedroom | Dual Sinks, Mstr Bdrm - Ground, Whirlpool Spa |
Exterior
| Exterior Features | Auto Sprinkler, Built-in Grill, Covered Patio, Open Balcony, Open Patio, Summer Kitchen |
|---|---|
| Lot Description | < 1/4 Acre, 1/4 to 1/2 Acre |
| Windows | Impact Glass |
| Roof | Barrel |
| Construction | CBS, Frame/Stucco |
| Front Exposure | East |
Additional Information
| Date Listed | October 30th, 2025 |
|---|---|
| Zoning | Res |
| Foreclosure | No |
| Short Sale | No |
| RE / Bank Owned | No |
| HOA Fees | 1648 |
| Parcel ID | 393841014000000700 |
Room Dimensions
| Master Bedroom | 15 x 15 |
|---|---|
| Living Room | 20 x 20 |
| Kitchen | 15 x 15 |
Listing Details
| Office | Berkshire Hathaway Florida Rea |
|---|---|
| terrikasnic@bhhsfloridarealty.com |

