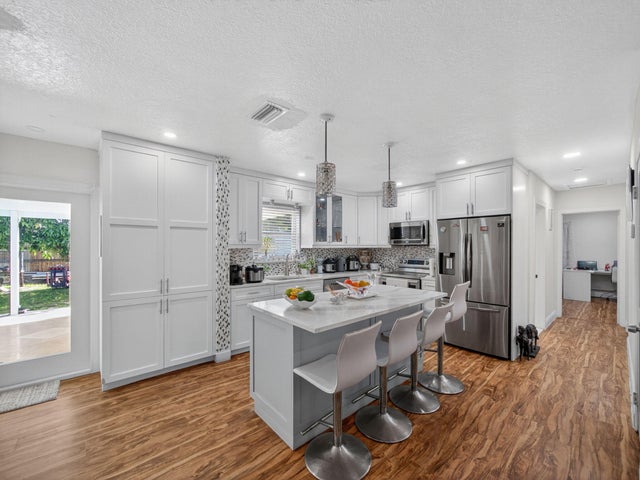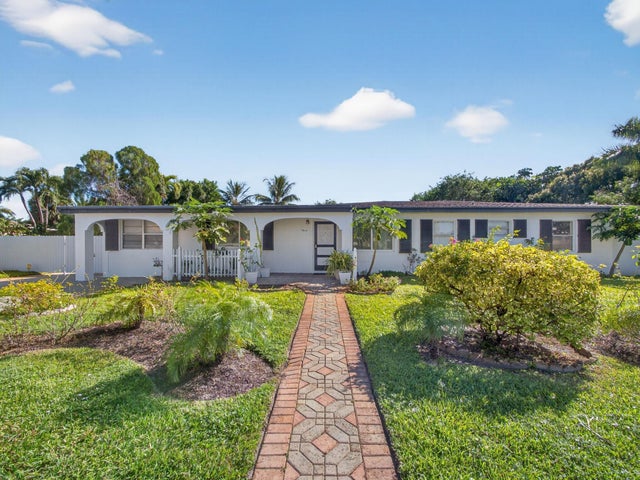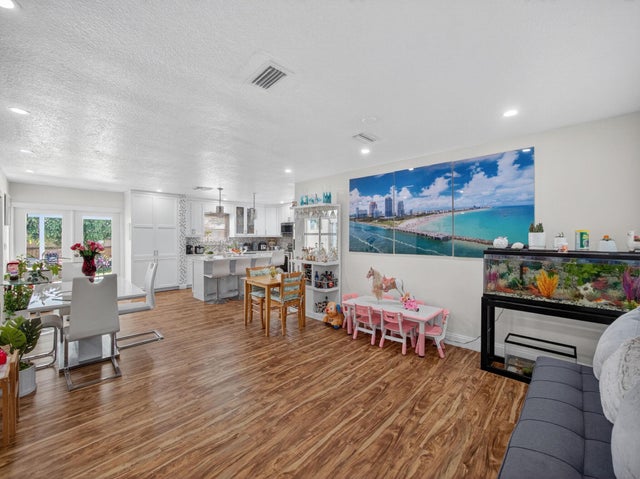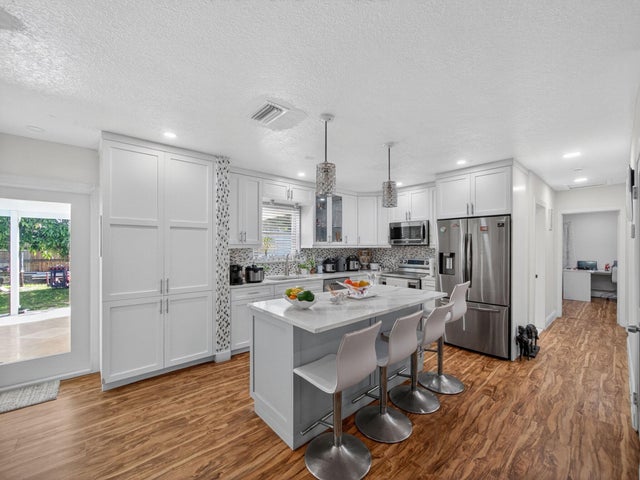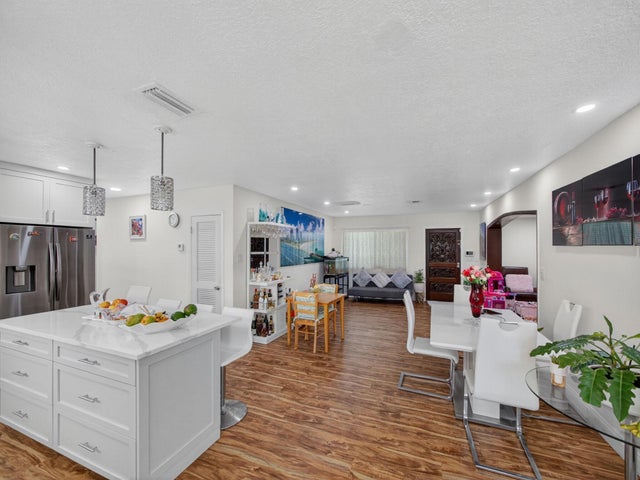About 7026 Pine Tree Lane
This updated single-family home in the sought-after Lake Clarke Shores community features a spacious, private fenced yard with ample room for a pool. Inside, you'll find luxury vinyl plank flooring throughout, creating an open layout that seamlessly connects the kitchen, living, and dining areas. The oversized master bedroom boasts a generous dressing room and a bathroom equipped with a stunning soaking tub and a step-in shower. The kitchen is a chef's dream, complete with an island, white shaker cabinets, quartz countertops, and stainless steel appliances. Lake Clarke Shores offers its own boat ramp for boating and kayaking enthusiasts. Conveniently located near Palm Beach International Airport, downtown West Palm Beach, shops, restaurants, and beautiful beaches, this home is perfect forfor those seeking both comfort and convenience. Originally there was a seperatee office space with seperate side entrance, sellers moved laundray and made an apartment with kitchenette, bath, and bedroom.
Open Houses
| Sun, Nov 2nd | 12:00pm - 2:00pm |
|---|
Features of 7026 Pine Tree Lane
| MLS® # | RX-11136392 |
|---|---|
| USD | $775,000 |
| CAD | $1,084,899 |
| CNY | 元5,513,273 |
| EUR | €669,300 |
| GBP | £589,066 |
| RUB | ₽62,080,445 |
| Bedrooms | 2 |
| Bathrooms | 2.00 |
| Full Baths | 2 |
| Total Square Footage | 1,943 |
| Living Square Footage | 1,807 |
| Square Footage | Tax Rolls |
| Acres | 0.29 |
| Year Built | 1955 |
| Type | Residential |
| Sub-Type | Single Family Detached |
| Restrictions | None |
| Style | Ranch |
| Unit Floor | 0 |
| Status | New |
| HOPA | No Hopa |
| Membership Equity | No |
Community Information
| Address | 7026 Pine Tree Lane |
|---|---|
| Area | 5470 |
| Subdivision | Lake Clarke Isle |
| City | Lake Clarke Shores |
| County | Palm Beach |
| State | FL |
| Zip Code | 33406 |
Amenities
| Amenities | Bike - Jog, Boating, Fitness Trail, Pickleball, Picnic Area, Playground, Street Lights, Tennis |
|---|---|
| Utilities | Cable, 3-Phase Electric, Public Water, Septic |
| Parking | Driveway |
| View | Garden |
| Is Waterfront | No |
| Waterfront | None |
| Has Pool | No |
| Boat Services | Ramp |
| Pets Allowed | Yes |
| Subdivision Amenities | Bike - Jog, Boating, Fitness Trail, Pickleball, Picnic Area, Playground, Street Lights, Community Tennis Courts |
| Security | None |
Interior
| Interior Features | Entry Lvl Lvng Area |
|---|---|
| Appliances | Dishwasher, Disposal, Dryer, Ice Maker, Microwave, Range - Electric, Refrigerator, Smoke Detector, Washer, Water Heater - Elec |
| Heating | Central |
| Cooling | Central |
| Fireplace | No |
| # of Stories | 1 |
| Stories | 1.00 |
| Furnished | Unfurnished |
| Master Bedroom | Dual Sinks, Separate Shower, Separate Tub |
Exterior
| Exterior Features | Open Patio, Room for Pool |
|---|---|
| Lot Description | < 1/4 Acre, Paved Road, West of US-1 |
| Windows | Blinds, Drapes |
| Roof | Comp Shingle, Other |
| Construction | Block, Concrete |
| Front Exposure | West |
School Information
| Elementary | Meadow Park Elementary School |
|---|---|
| Middle | Conniston Middle School |
| High | Forest Hill Community High School |
Additional Information
| Date Listed | October 30th, 2025 |
|---|---|
| Zoning | SF |
| Foreclosure | No |
| Short Sale | No |
| RE / Bank Owned | No |
| Parcel ID | 34434408210000590 |
Room Dimensions
| Master Bedroom | 1 x 1 |
|---|---|
| Living Room | 1 x 1 |
| Kitchen | 1 x 1 |
Listing Details
| Office | Divito Real Estate Group |
|---|---|
| info@divitorealestate.com |

