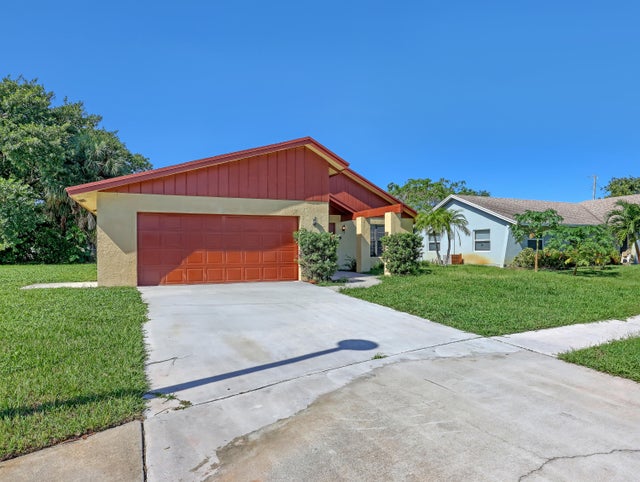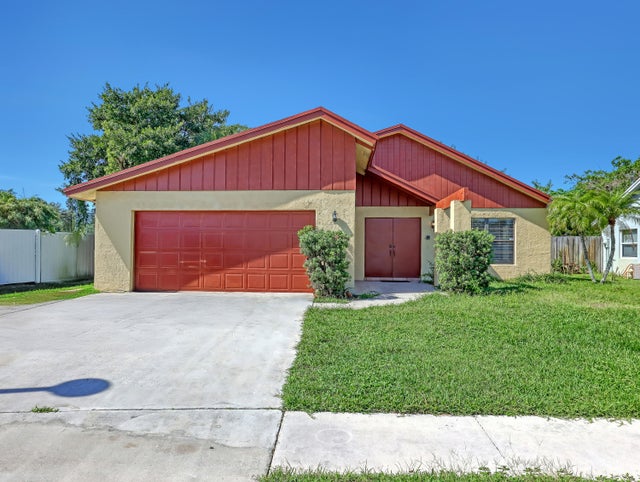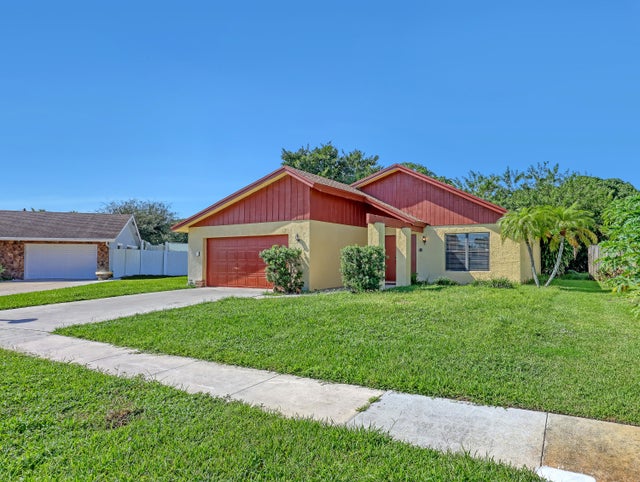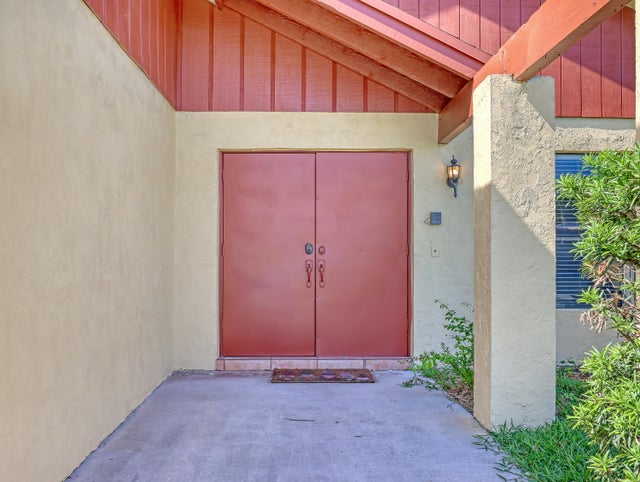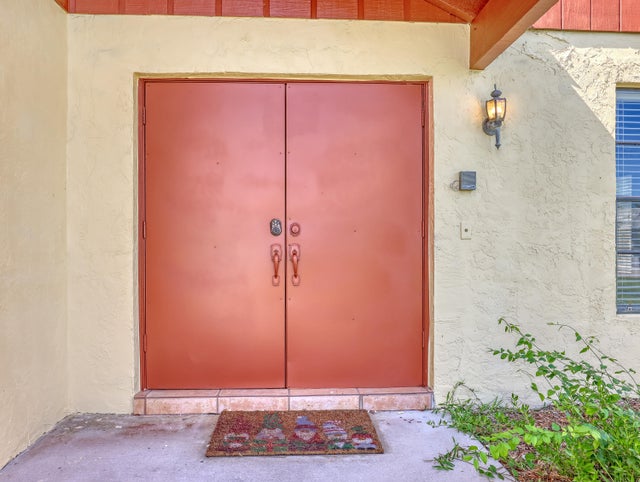About 2640 Starwood Circle
Discover your next home sweet home in this charming 3-bedroom, 2-bathroom house offering 1,672 square feet of comfortable living space. This property presents fantastic renovation potential for those with vision and creativity, allowing you to customize every corner to match your personal style. The generous lot size provides plenty of outdoor space for gardening, entertaining, or simply enjoying Florida's beautiful weather year-round.Located in a welcoming West Palm Beach neighborhood, you'll find yourself perfectly positioned near excellent amenities. Lake Clarke Shores Community Park offers recreation just minutes away, while convenient shopping at Publix Super Market makes daily errands a breeze. Families will appreciate proximity to Forest Hill Community High School.l, and commuters benefit from nearby train station access for easy transportation. The home's layout maximizes functionality with thoughtfully arranged bedrooms and bathrooms. Whether you're considering this as your primary residence or exploring rental income opportunities, this property delivers versatility and potential. The neighborhood strikes an ideal balance between suburban tranquility and urban convenience, offering the best of both worlds for today's lifestyle needs.
Features of 2640 Starwood Circle
| MLS® # | RX-11136425 |
|---|---|
| USD | $475,000 |
| CAD | $667,541 |
| CNY | 元3,380,765 |
| EUR | €409,712 |
| GBP | £361,079 |
| RUB | ₽38,185,915 |
| HOA Fees | $40 |
| Bedrooms | 3 |
| Bathrooms | 2.00 |
| Full Baths | 2 |
| Total Square Footage | 2,134 |
| Living Square Footage | 1,672 |
| Square Footage | Tax Rolls |
| Acres | 0.17 |
| Year Built | 1980 |
| Type | Residential |
| Sub-Type | Single Family Detached |
| Restrictions | None |
| Style | Ranch |
| Unit Floor | 0 |
| Status | New |
| HOPA | No Hopa |
| Membership Equity | No |
Community Information
| Address | 2640 Starwood Circle |
|---|---|
| Area | 5470 |
| Subdivision | LAKE MANGO SHORES |
| Development | Lake Mango Shores |
| City | West Palm Beach |
| County | Palm Beach |
| State | FL |
| Zip Code | 33406 |
Amenities
| Amenities | Park, Sidewalks, Street Lights |
|---|---|
| Utilities | Cable, 3-Phase Electric, Public Sewer, Water Available |
| Parking | 2+ Spaces, Driveway, Garage - Attached |
| # of Garages | 2 |
| View | Canal, Garden |
| Is Waterfront | Yes |
| Waterfront | Canal Width 1 - 80 |
| Has Pool | No |
| Pets Allowed | Yes |
| Subdivision Amenities | Park, Sidewalks, Street Lights |
| Security | None |
Interior
| Interior Features | Closet Cabinets, Ctdrl/Vault Ceilings, Entry Lvl Lvng Area, Pull Down Stairs, Stack Bedrooms, Walk-in Closet |
|---|---|
| Appliances | Auto Garage Open, Dishwasher, Disposal, Dryer, Range - Electric, Refrigerator, Washer, Water Heater - Elec |
| Heating | Central, Electric |
| Cooling | Central, Electric |
| Fireplace | No |
| # of Stories | 1 |
| Stories | 1.00 |
| Furnished | Unfurnished |
| Master Bedroom | Mstr Bdrm - Ground, Separate Shower |
Exterior
| Exterior Features | Auto Sprinkler, Open Patio |
|---|---|
| Lot Description | < 1/4 Acre, Sidewalks |
| Windows | Single Hung Metal |
| Roof | Comp Shingle |
| Construction | CBS |
| Front Exposure | East |
School Information
| Elementary | Meadow Park Elementary School |
|---|---|
| Middle | Conniston Middle School |
| High | Forest Hill Community High School |
Additional Information
| Date Listed | October 30th, 2025 |
|---|---|
| Days on Market | 3 |
| Zoning | RS |
| Foreclosure | No |
| Short Sale | No |
| RE / Bank Owned | No |
| HOA Fees | 40.33 |
| Parcel ID | 00434408270000330 |
| Waterfront Frontage | 50 |
Room Dimensions
| Master Bedroom | 15 x 12 |
|---|---|
| Bedroom 2 | 12 x 11 |
| Bedroom 3 | 12 x 11 |
| Dining Room | 10 x 10 |
| Living Room | 21 x 16 |
| Kitchen | 16 x 10 |
| Bonus Room | 11 x 20 |
Listing Details
| Office | Keller Williams Realty - Welli |
|---|---|
| michaelmenchise@kw.com |

