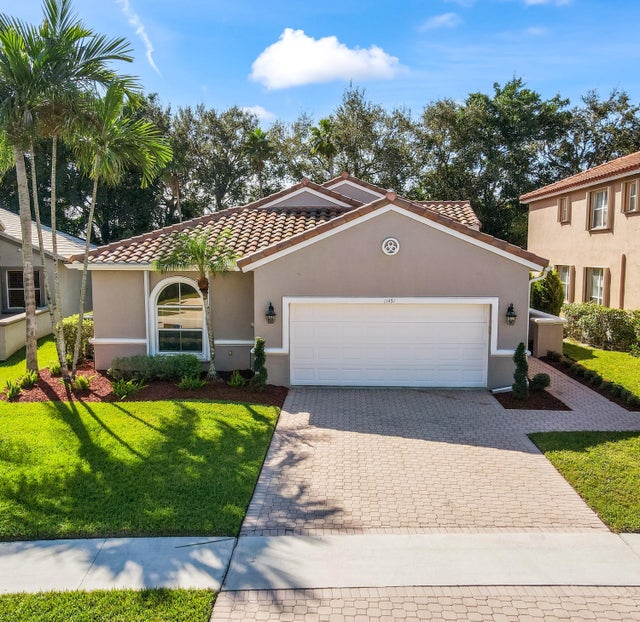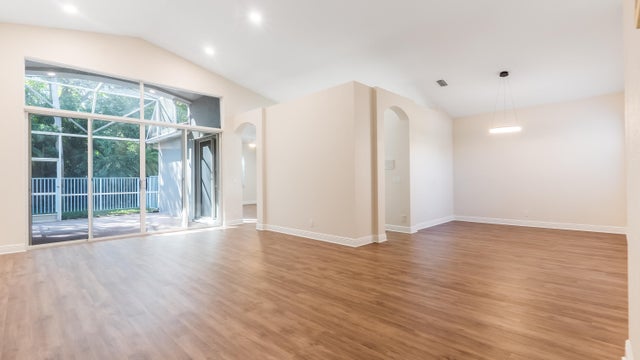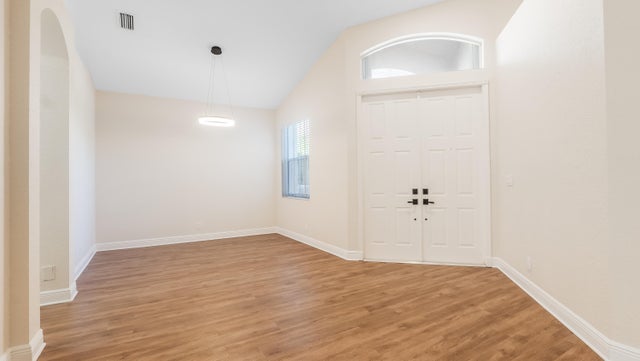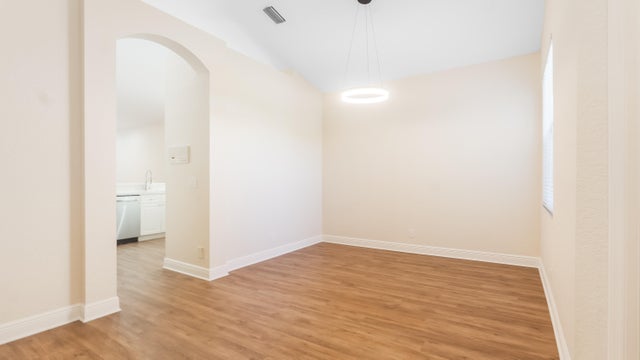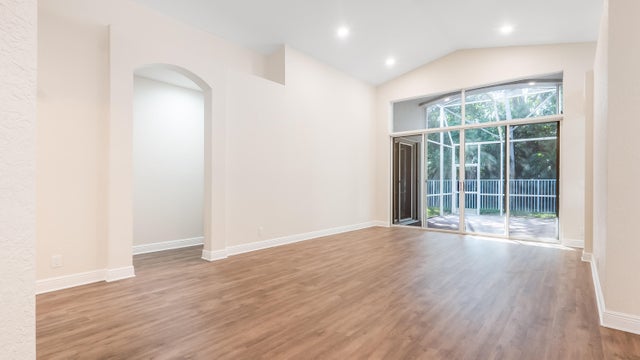About 11451 Sea Grass Circle
The perfect turnkey opportunity in the gated community of The Shores at Boca Raton. This newly remodeled 4-bedroom, 2.5-bath home with a 2-car garage has it all. Updates include a new roof (2023), newer A/C (2022), updated bathroom vanities, white kitchen with stainless steel appliances and more. The modern kitchen features, quartz countertops with a large newer sink and appliances, The home features all new luxury vinyl flooring throughout. High ceilings and an open layout create a bright, spacious feel. Enjoy the private, fenced backyard with a large screened-in patio and ample space to entertain, play, or build a private pool. Accordion shutters on all windows, southern exposure, and no rear neighbors. Located within The Shores, a 150-acre gated community built by KencoCommunities, residents enjoy resort-style amenities including an 8,000 sq. ft. clubhouse, heated pool, playground, kids' club, basketball court, Pickleball, tennis courts a gym and much more. The community offers 24-hour man gated security. The shores is across the street from Burt Aronson South County Park which offers a wide range of amenities including sports fields (baseball, soccer, tennis, pickleball), a golf course, a water park, and a nature center. It also features a dog park, playgrounds, a boat launch, an amphitheater, and hiking and biking trails and so much more! The Shores is just a quick walk or bike to the best "A" Rated schools, Sunrise Park Elementary and Eagles Landing Middle School.
Open Houses
| Sun, Nov 2nd | 1:00pm - 4:00pm |
|---|
Features of 11451 Sea Grass Circle
| MLS® # | RX-11136431 |
|---|---|
| USD | $774,900 |
| CAD | $1,085,774 |
| CNY | 元5,512,406 |
| EUR | €669,690 |
| GBP | £590,144 |
| RUB | ₽62,650,433 |
| HOA Fees | $368 |
| Bedrooms | 4 |
| Bathrooms | 3.00 |
| Full Baths | 2 |
| Half Baths | 1 |
| Total Square Footage | 2,957 |
| Living Square Footage | 2,376 |
| Square Footage | Floor Plan |
| Acres | 0.00 |
| Year Built | 1996 |
| Type | Residential |
| Sub-Type | Single Family Detached |
| Restrictions | Buyer Approval, Comercial Vehicles Prohibited, Lease OK w/Restrict, No RV, Tenant Approval |
| Unit Floor | 0 |
| Status | New |
| HOPA | No Hopa |
| Membership Equity | No |
Community Information
| Address | 11451 Sea Grass Circle |
|---|---|
| Area | 4860 |
| Subdivision | The Shores |
| Development | The Shores |
| City | Boca Raton |
| County | Palm Beach |
| State | FL |
| Zip Code | 33498 |
Amenities
| Amenities | Basketball, Clubhouse, Community Room, Exercise Room, Game Room, Lobby, Manager on Site, Pickleball, Playground, Pool, Sauna, Sidewalks, Spa-Hot Tub, Street Lights, Tennis |
|---|---|
| Utilities | Cable, 3-Phase Electric, Public Sewer, Public Water |
| Parking | Driveway, Garage - Attached |
| # of Garages | 2 |
| Is Waterfront | No |
| Waterfront | None |
| Has Pool | No |
| Pets Allowed | Yes |
| Subdivision Amenities | Basketball, Clubhouse, Community Room, Exercise Room, Game Room, Lobby, Manager on Site, Pickleball, Playground, Pool, Sauna, Sidewalks, Spa-Hot Tub, Street Lights, Community Tennis Courts |
| Security | Gate - Manned |
Interior
| Interior Features | Built-in Shelves, Laundry Tub, Split Bedroom, Walk-in Closet |
|---|---|
| Appliances | Dishwasher, Dryer, Microwave, Range - Electric, Refrigerator, Washer, Water Heater - Elec |
| Heating | Central, Electric |
| Cooling | Ceiling Fan, Central, Electric |
| Fireplace | No |
| # of Stories | 1 |
| Stories | 1.00 |
| Furnished | Unfurnished |
| Master Bedroom | Dual Sinks, Separate Shower, Separate Tub |
Exterior
| Exterior Features | Auto Sprinkler, Fence, Room for Pool, Screened Patio |
|---|---|
| Roof | Barrel, S-Tile |
| Construction | CBS |
| Front Exposure | North |
School Information
| Elementary | Sunrise Park Elementary School |
|---|---|
| Middle | Eagles Landing Middle School |
| High | Olympic Heights Community High |
Additional Information
| Date Listed | October 30th, 2025 |
|---|---|
| Days on Market | 1 |
| Zoning | PUD |
| Foreclosure | No |
| Short Sale | No |
| RE / Bank Owned | No |
| HOA Fees | 368 |
| Parcel ID | 00414702120000120 |
Room Dimensions
| Master Bedroom | 14.58 x 17 |
|---|---|
| Bedroom 2 | 12.25 x 12 |
| Bedroom 3 | 12.5 x 12 |
| Bedroom 4 | 13.75 x 11.5 |
| Dining Room | 14.25 x 11.17 |
| Family Room | 14 x 20 |
| Living Room | 14.5 x 23.58 |
| Kitchen | 13.9 x 9.5 |
Listing Details
| Office | Lang Realty/ BR |
|---|---|
| regionalmanagement@langrealty.com |

