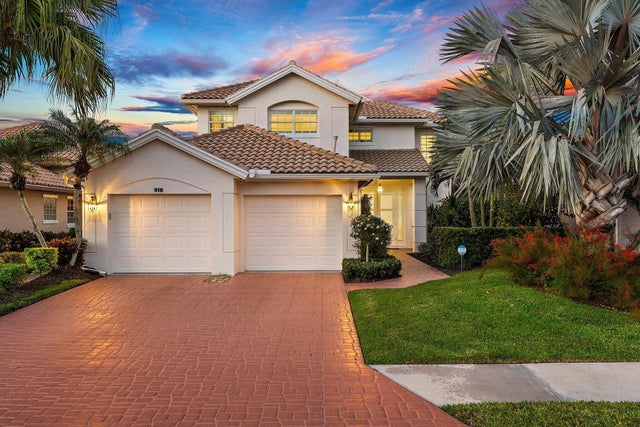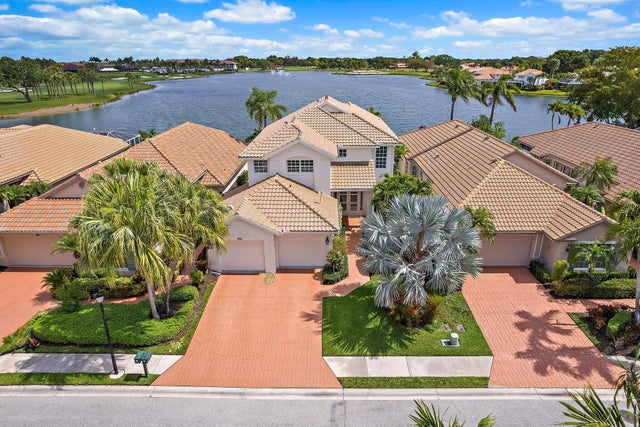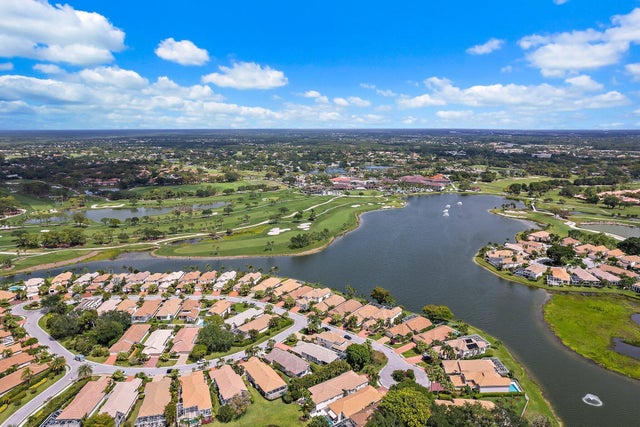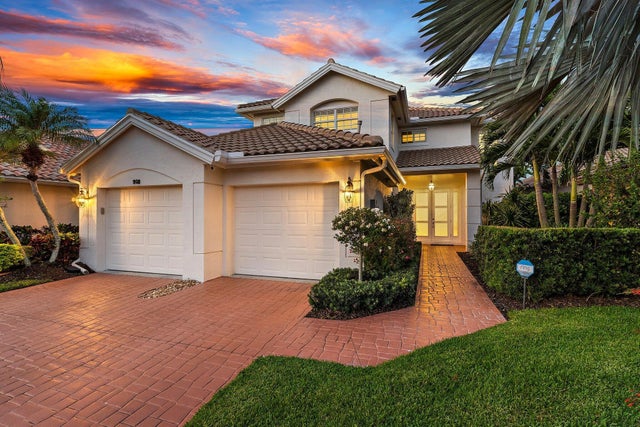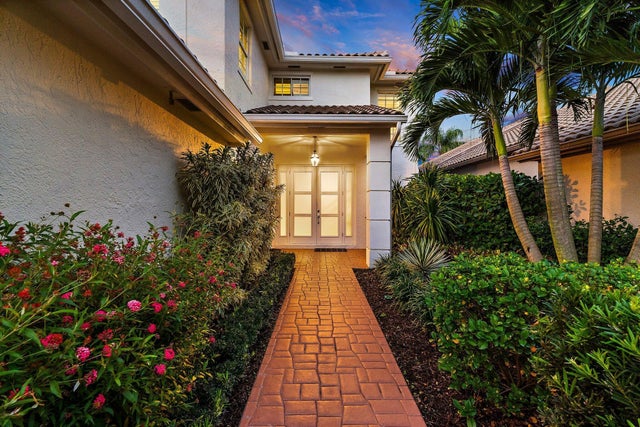About 918 Augusta Pointe Drive
Situated on one of the best lots in PGA National, this home offers sweeping views of the wide lake and Hole 18 of ''The Champ'', Home of The Cognizant Classic. Renovated and redesigned in 2019, this home offers seamless indoor-to-outdoor living. The charming curb appeal is further enhanced by lush landscaping and a newly painted exterior. Upon entering the home, the attention to detail is apparent. Every room is tastefully decorated and upgraded to a degree rarely seen in PGA.PGA National, home of the PGA Tour's Cognizant Classic, offers five Championship Golf Courses, a state-of-the-art fitness center, spa, and luxurious hotel with a resort style pool. Located in the heart of Palm Beach Gardens, minutes from world class shopping, fine dining, and pristine beaches.Design elements and upgrades from the 2019 (and newer) renovation are listed below: " New drywall and trim throughout, Garage Tech garage walls, cabinets, and epoxy floor. " New fences installed around the property. Re-landscaped entire yard in 2019. " Constructed an outside bar/cabinets and built-in grill. Installed a motorized screen in 2019 and added a 2nd one in 2023 on the rear patio. " Rebuilt the pool and installed a new pool heater. " Rebuilt and expanded the outside pool deck and surrounding areas with white marble pavers in 2023. " Installed whole house Kohler generator in 2022. " Kitchen was completely remodeled in 2019 with new cabinetry, countertops and appliances. Thermador refrigerator, oven and 5 burner range, Sharp drawer microwave, dual Uline wine refrigerators and two Thermador dishwashers. " Interior painted in 2024. Sonos system was rebuilt and installed in 2024. " California Cabinets installed in Kitchen, Family Room and 2nd floor office in 2024.
Features of 918 Augusta Pointe Drive
| MLS® # | RX-11136445 |
|---|---|
| USD | $1,700,000 |
| CAD | $2,379,779 |
| CNY | 元12,093,630 |
| EUR | €1,468,142 |
| GBP | £1,292,145 |
| RUB | ₽136,176,460 |
| HOA Fees | $595 |
| Bedrooms | 3 |
| Bathrooms | 3.00 |
| Full Baths | 3 |
| Total Square Footage | 3,709 |
| Living Square Footage | 2,648 |
| Square Footage | Floor Plan |
| Acres | 0.13 |
| Year Built | 1994 |
| Type | Residential |
| Sub-Type | Single Family Detached |
| Restrictions | Buyer Approval |
| Style | Multi-Level |
| Unit Floor | 0 |
| Status | Coming Soon |
| HOPA | No Hopa |
| Membership Equity | No |
Community Information
| Address | 918 Augusta Pointe Drive |
|---|---|
| Area | 5360 |
| Subdivision | PGA RESORT COMMUNITY OF AUGUSTA AT EAGLETON |
| City | Palm Beach Gardens |
| County | Palm Beach |
| State | FL |
| Zip Code | 33418 |
Amenities
| Amenities | Pool, Sidewalks, Street Lights |
|---|---|
| Utilities | Cable, 3-Phase Electric, Gas Natural, Public Sewer, Public Water |
| Parking | Driveway, Garage - Attached |
| # of Garages | 2 |
| View | Golf, Lake, Pool, Clubhouse |
| Is Waterfront | Yes |
| Waterfront | Lake |
| Has Pool | Yes |
| Pool | Inground |
| Pets Allowed | Yes |
| Subdivision Amenities | Pool, Sidewalks, Street Lights |
Interior
| Interior Features | Entry Lvl Lvng Area, Foyer, Cook Island, Volume Ceiling, Walk-in Closet |
|---|---|
| Appliances | Dishwasher, Dryer, Generator Whle House, Microwave, Range - Gas, Refrigerator, Washer, Water Heater - Gas |
| Heating | Central |
| Cooling | Ceiling Fan, Central |
| Fireplace | No |
| # of Stories | 2 |
| Stories | 2.00 |
| Furnished | Unfurnished |
| Master Bedroom | Dual Sinks, Mstr Bdrm - Upstairs, Separate Shower, Separate Tub |
Exterior
| Exterior Features | Built-in Grill, Covered Patio, Fence, Open Balcony, Screened Patio, Summer Kitchen, Zoned Sprinkler |
|---|---|
| Lot Description | < 1/4 Acre |
| Windows | Plantation Shutters |
| Roof | S-Tile |
| Construction | CBS |
| Front Exposure | South |
Additional Information
| Date Listed | October 30th, 2025 |
|---|---|
| Days on Market | 1 |
| Zoning | PCD(ci |
| Foreclosure | No |
| Short Sale | No |
| RE / Bank Owned | No |
| HOA Fees | 595.25 |
| Parcel ID | 52424215310001180 |
Room Dimensions
| Master Bedroom | 17 x 13 |
|---|---|
| Bedroom 2 | 14 x 10 |
| Bedroom 3 | 14 x 10 |
| Dining Room | 14 x 10 |
| Living Room | 26 x 22 |
| Kitchen | 23 x 18 |
| Loft | 12 x 10 |
Listing Details
| Office | The Corcoran Group |
|---|---|
| marcia.vanzyl@corcoran.com |

