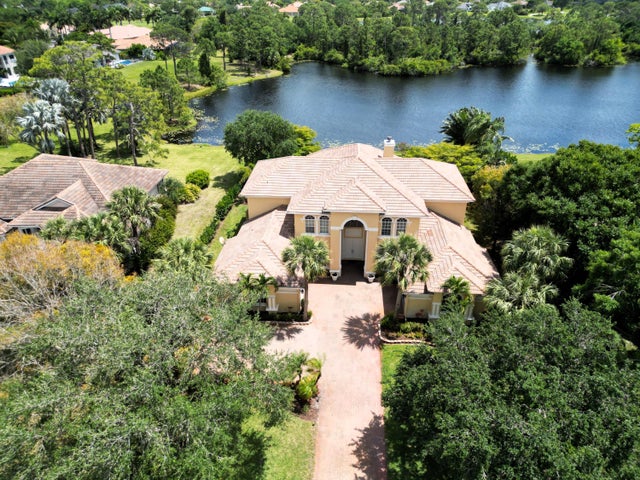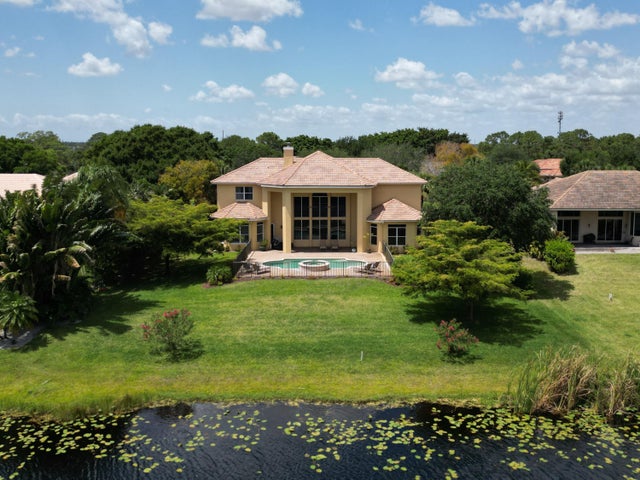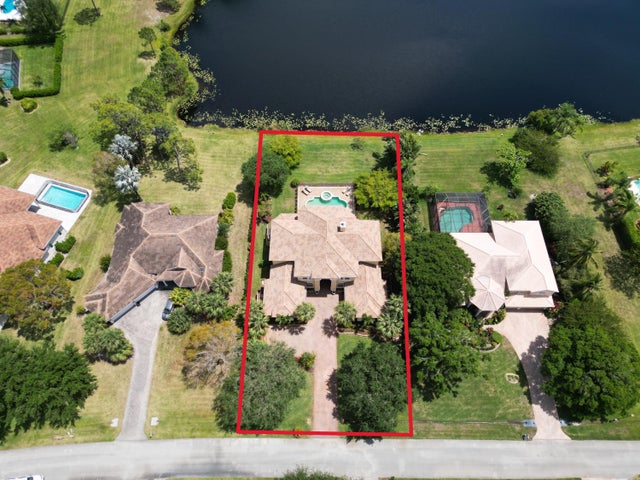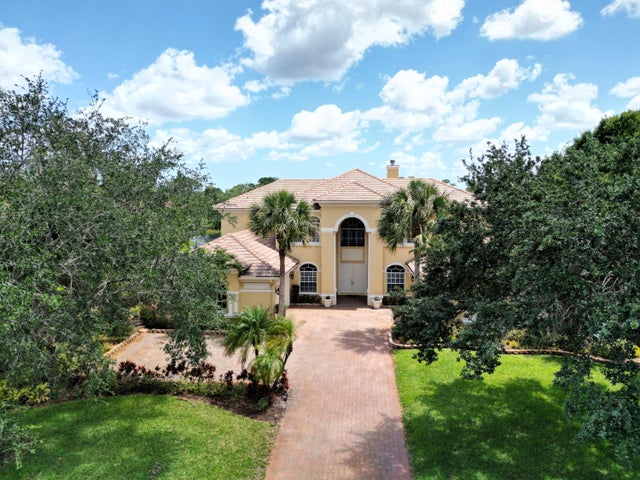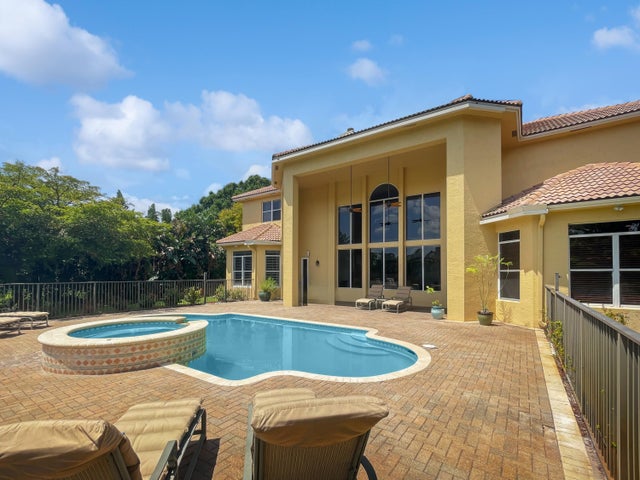About 620 Sw Squire Johns Lane
Imagine waking up to tranquil lake views, sipping coffee beside your resort-style pool, and retreating each night to a spa-like primary suite, all in the guard gated community of Cobblestone. This 5BR/6BA, 4-car garage home offers polished marble floors, newer appliances, Culligan water system, and fresh interior/exterior paint ('24). Major upgrades include new 5-ton A/C ('24), new 1-ton A/Cs and water heaters ('25). The upstairs loft with full bath provides flexible space for guests, office, or play. Zoned for ''A''-rated schools and just minutes to I-95, Turnpike, golf, and beaches. Cobblestone is a gated community known for oversized lots, lush preserves, optional golf memberships, and a relaxed, friendly vibe. Just minutes to I-95 and the Turnpike and ''A'' rated Martin County schools.
Features of 620 Sw Squire Johns Lane
| MLS® # | RX-11136454 |
|---|---|
| USD | $1,359,000 |
| CAD | $1,909,871 |
| CNY | 元9,672,547 |
| EUR | €1,172,208 |
| GBP | £1,033,067 |
| RUB | ₽109,251,913 |
| HOA Fees | $152 |
| Bedrooms | 5 |
| Bathrooms | 6.00 |
| Full Baths | 6 |
| Total Square Footage | 6,461 |
| Living Square Footage | 4,882 |
| Square Footage | Tax Rolls |
| Acres | 0.51 |
| Year Built | 2005 |
| Type | Residential |
| Sub-Type | Single Family Detached |
| Restrictions | Lease OK, No Boat, No RV, Tenant Approval |
| Style | Mediterranean |
| Unit Floor | 0 |
| Status | New |
| HOPA | No Hopa |
| Membership Equity | No |
Community Information
| Address | 620 Sw Squire Johns Lane |
|---|---|
| Area | 10 - Palm City West/Indiantown |
| Subdivision | COBBLESTONE |
| Development | Cobblestone |
| City | Palm City |
| County | Martin |
| State | FL |
| Zip Code | 34990 |
Amenities
| Amenities | Golf Course, Park, Picnic Area, Playground, Soccer Field, Street Lights |
|---|---|
| Utilities | Cable, 3-Phase Electric, Septic, Well Water |
| Parking | 2+ Spaces, Driveway, Garage - Attached |
| # of Garages | 4 |
| View | Lake |
| Is Waterfront | Yes |
| Waterfront | Lake |
| Has Pool | Yes |
| Pool | Inground, Spa |
| Pets Allowed | Restricted |
| Subdivision Amenities | Golf Course Community, Park, Picnic Area, Playground, Soccer Field, Street Lights |
| Security | Gate - Manned, Security Patrol |
| Guest House | No |
Interior
| Interior Features | Entry Lvl Lvng Area, Foyer, Laundry Tub, Pantry, Roman Tub, Split Bedroom, Volume Ceiling, Walk-in Closet |
|---|---|
| Appliances | Auto Garage Open, Cooktop, Dishwasher, Dryer, Microwave, Refrigerator, Storm Shutters, Washer, Water Heater - Elec, Water Softener-Owned |
| Heating | Central, Electric |
| Cooling | Ceiling Fan, Central, Electric |
| Fireplace | No |
| # of Stories | 2 |
| Stories | 2.00 |
| Furnished | Unfurnished |
| Master Bedroom | Mstr Bdrm - Ground |
Exterior
| Exterior Features | Open Patio, Shutters, Well Sprinkler, Zoned Sprinkler |
|---|---|
| Lot Description | 1/2 to < 1 Acre |
| Windows | Single Hung Metal |
| Roof | Barrel |
| Construction | CBS |
| Front Exposure | West |
School Information
| Elementary | Citrus Grove Elementary |
|---|---|
| Middle | Hidden Oaks Middle School |
| High | South Fork High School |
Additional Information
| Date Listed | October 30th, 2025 |
|---|---|
| Days on Market | 1 |
| Zoning | PUD-R |
| Foreclosure | No |
| Short Sale | No |
| RE / Bank Owned | No |
| HOA Fees | 152 |
| Parcel ID | 013839001000014303 |
| Waterfront Frontage | 110 |
Room Dimensions
| Master Bedroom | 16 x 18 |
|---|---|
| Living Room | 26 x 23 |
| Kitchen | 15 x 15 |
Listing Details
| Office | RE/MAX of Stuart |
|---|---|
| jenniferatkisson@remax.net |

