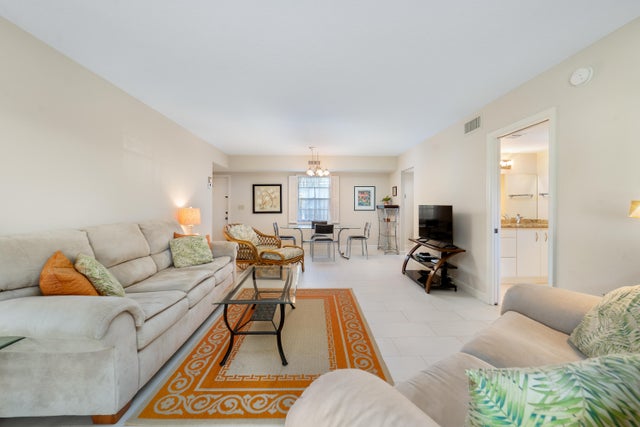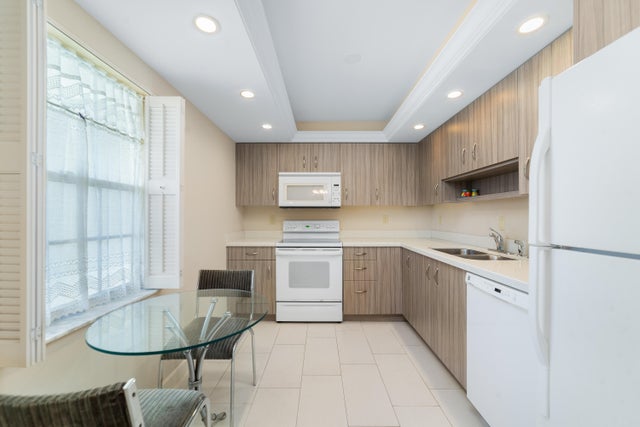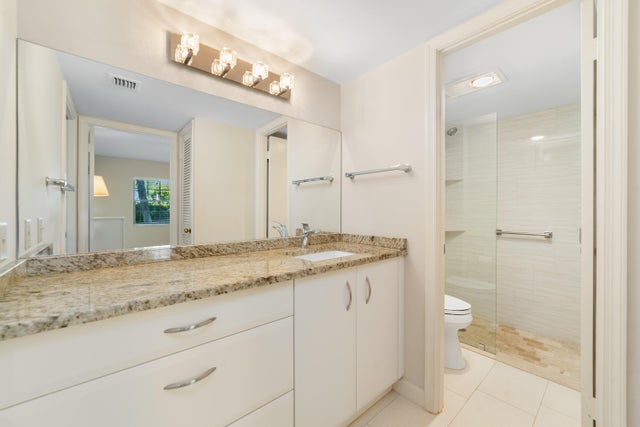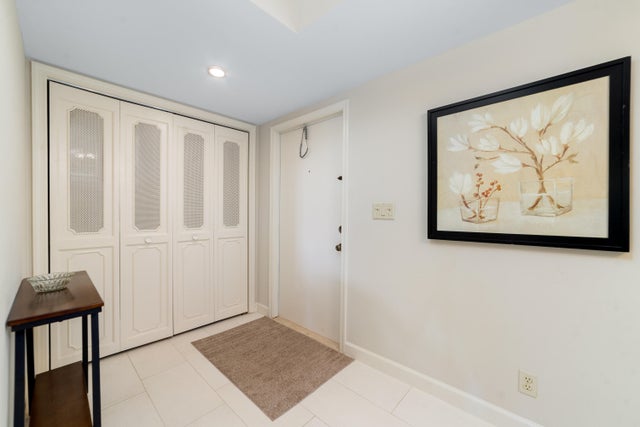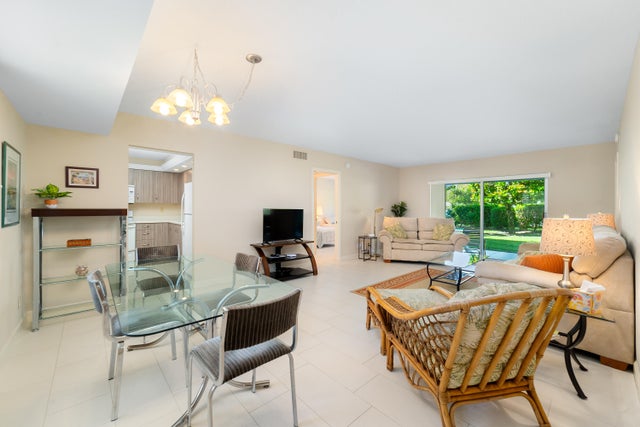About 1170 Sugar Sands Boulevard #407
Welcome to Sugar Sands, a friendly island community offering a relaxed coastal lifestyle. This light-filled 2-bedroom, 2-bath condo is ideally situated near the marina and canal, perfect for enjoying gentle breezes and tranquil views. The split-bedroom layout offers comfort and privacy, while the dome-style kitchen features generous storage and functionality. The spacious living area creates an inviting spot to unwind. Enjoy access to resort-style amenities including a beautiful heated pool, clubhouse, tennis courts, fitness center, and community marina. Additional conveniences include an elevator, extra storage, and common laundry. With its great location and peaceful surroundings, this condo offers the best of island living.
Features of 1170 Sugar Sands Boulevard #407
| MLS® # | RX-11136464 |
|---|---|
| USD | $325,000 |
| CAD | $457,337 |
| CNY | 元2,315,560 |
| EUR | €282,508 |
| GBP | £248,611 |
| RUB | ₽26,340,795 |
| HOA Fees | $966 |
| Bedrooms | 2 |
| Bathrooms | 2.00 |
| Full Baths | 2 |
| Total Square Footage | 1,346 |
| Living Square Footage | 1,196 |
| Square Footage | Tax Rolls |
| Acres | 0.00 |
| Year Built | 1979 |
| Type | Residential |
| Sub-Type | Condo or Coop |
| Style | < 4 Floors |
| Unit Floor | 1 |
| Status | New |
| HOPA | Yes-Verified |
| Membership Equity | No |
Community Information
| Address | 1170 Sugar Sands Boulevard #407 |
|---|---|
| Area | 5240 |
| Subdivision | SUGAR SANDS CONDO 22 |
| City | Singer Island |
| County | Palm Beach |
| State | FL |
| Zip Code | 33404 |
Amenities
| Amenities | Boating, Clubhouse, Common Laundry, Elevator, Extra Storage, Internet Included, Pickleball, Pool, Sauna, Tennis |
|---|---|
| Utilities | Cable, Public Sewer, Public Water |
| Parking | Assigned, Guest, Vehicle Restrictions |
| View | Garden |
| Is Waterfront | No |
| Waterfront | None |
| Has Pool | No |
| Pets Allowed | Restricted |
| Unit | Exterior Catwalk |
| Subdivision Amenities | Boating, Clubhouse, Common Laundry, Elevator, Extra Storage, Internet Included, Pickleball, Pool, Sauna, Community Tennis Courts |
Interior
| Interior Features | Dome Kitchen, Split Bedroom, Walk-in Closet |
|---|---|
| Appliances | Dishwasher, Disposal, Range - Electric, Refrigerator |
| Heating | Central, Electric |
| Cooling | Central, Electric |
| Fireplace | No |
| # of Stories | 3 |
| Stories | 3.00 |
| Furnished | Furniture Negotiable |
| Master Bedroom | 2 Master Suites, Combo Tub/Shower, Separate Shower |
Exterior
| Exterior Features | Screened Patio |
|---|---|
| Lot Description | East of US-1 |
| Windows | Blinds |
| Roof | Tar/Gravel |
| Construction | CBS, Concrete |
| Front Exposure | East |
Additional Information
| Date Listed | October 30th, 2025 |
|---|---|
| Days on Market | 5 |
| Zoning | R-PUD( |
| Foreclosure | No |
| Short Sale | No |
| RE / Bank Owned | No |
| HOA Fees | 966 |
| Parcel ID | 56434227400004070 |
Room Dimensions
| Master Bedroom | 12.25 x 18.9 |
|---|---|
| Bedroom 2 | 12 x 14 |
| Living Room | 14.42 x 19.83 |
| Kitchen | 11.67 x 8.83 |
| Patio | 13 x 10 |
Listing Details
| Office | REDFIN CORPORATION |
|---|---|
| peter.phinney@redfin.com |

