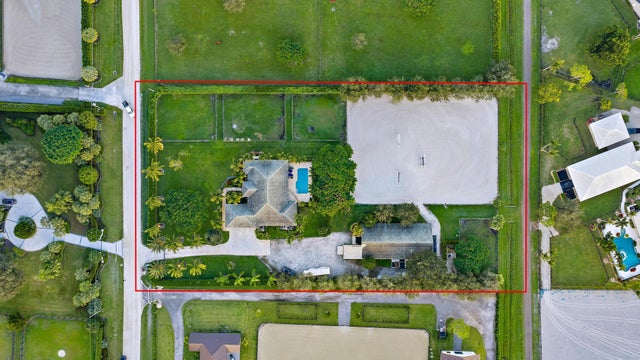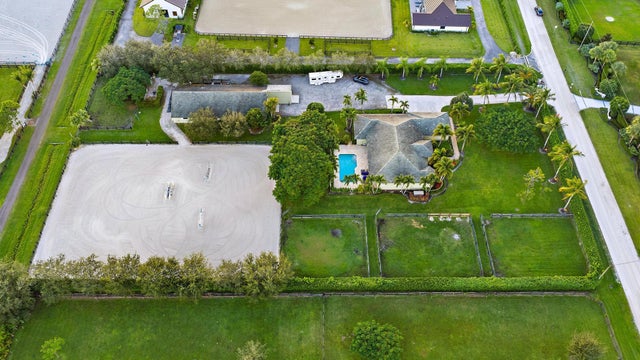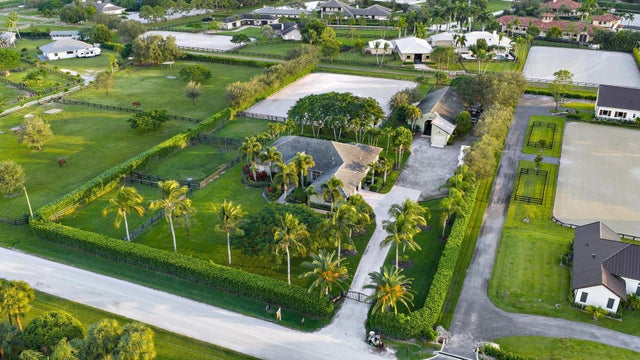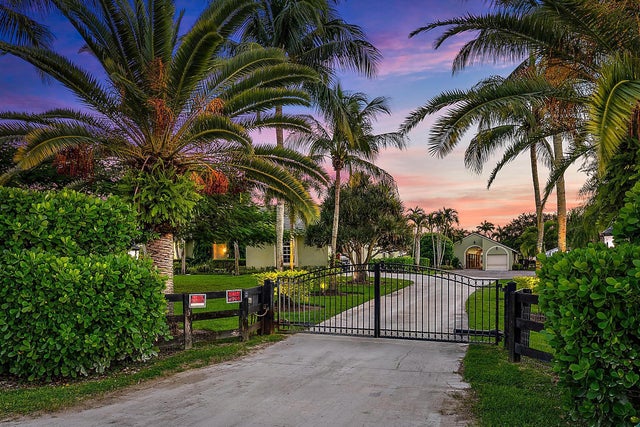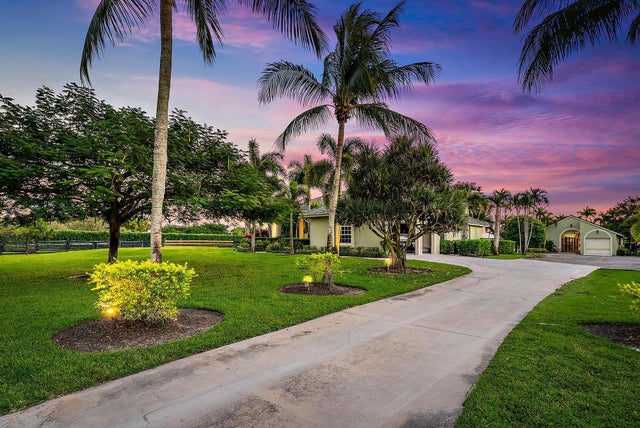About 2873 Appaloosa Trail
Imagine living your dream life in this spectacular sprawling estate. 8 stables, 4 paddocks, riding ring (180x135) tack room & groom's quarters make this THE ESTATE for you and your horses. The main home features 4 beds 3 baths and an office. Walk out of your backdoor to your stunning pool that overlooks the riding ring. If horses are your thing, this house is a must see. Priced under the zestimate this is the best home for sale in Wellington. When you drive through the gate and up towards your 3 car garage the landscaping will take your breath away. Watching your horses enjoy the grounds and being able to walk them to the Equestrian Center & show grounds is an added bonus to great schools, living close to a ton of parks & shopping. WELCOME HOME
Features of 2873 Appaloosa Trail
| MLS® # | RX-11136478 |
|---|---|
| USD | $2,900,000 |
| CAD | $4,075,515 |
| CNY | 元20,640,460 |
| EUR | €2,501,401 |
| GBP | £2,204,484 |
| RUB | ₽233,135,060 |
| Bedrooms | 5 |
| Bathrooms | 5.00 |
| Full Baths | 4 |
| Half Baths | 1 |
| Total Square Footage | 7,177 |
| Living Square Footage | 3,264 |
| Square Footage | Tax Rolls |
| Acres | 2.02 |
| Year Built | 2000 |
| Type | Residential |
| Sub-Type | Single Family Detached |
| Restrictions | None |
| Style | < 4 Floors, Contemporary, Ranch |
| Unit Floor | 0 |
| Status | New |
| HOPA | No Hopa |
| Membership Equity | No |
Community Information
| Address | 2873 Appaloosa Trail |
|---|---|
| Area | 5520 |
| Subdivision | SADDLE TRAIL PARK OF WELLINGTON |
| City | Wellington |
| County | Palm Beach |
| State | FL |
| Zip Code | 33414 |
Amenities
| Amenities | Horses Permitted, None, Horse Trails |
|---|---|
| Utilities | Cable, Public Sewer, Septic, Well Water |
| Parking | 2+ Spaces, Driveway, Garage - Attached, Garage - Detached |
| # of Garages | 3 |
| View | Garden, Pool |
| Is Waterfront | No |
| Waterfront | None |
| Has Pool | Yes |
| Pool | Inground |
| Pets Allowed | Yes |
| Subdivision Amenities | Horses Permitted, None, Horse Trails |
| Security | Gate - Unmanned |
Interior
| Interior Features | Entry Lvl Lvng Area, Split Bedroom, Volume Ceiling, Walk-in Closet |
|---|---|
| Appliances | Dishwasher, Disposal, Dryer, Microwave, Range - Electric, Refrigerator, Washer |
| Heating | Central |
| Cooling | Ceiling Fan, Central |
| Fireplace | No |
| # of Stories | 1 |
| Stories | 1.00 |
| Furnished | Furniture Negotiable, Unfurnished |
| Master Bedroom | Separate Shower, Separate Tub |
Exterior
| Exterior Features | Auto Sprinkler, Fence |
|---|---|
| Lot Description | 2 to <5 Acres |
| Roof | S-Tile |
| Construction | Block, CBS, Concrete |
| Front Exposure | North |
School Information
| Elementary | New Horizons Elementary School |
|---|---|
| Middle | Polo Park Middle School |
| High | Wellington High School |
Additional Information
| Date Listed | October 30th, 2025 |
|---|---|
| Days on Market | 2 |
| Zoning | EOZD(c |
| Foreclosure | No |
| Short Sale | No |
| RE / Bank Owned | No |
| Parcel ID | 73414417010640030 |
Room Dimensions
| Master Bedroom | 17 x 19 |
|---|---|
| Living Room | 13 x 16 |
| Kitchen | 13 x 14 |
Listing Details
| Office | KW Innovations |
|---|---|
| jackie@jackieellis.com |

