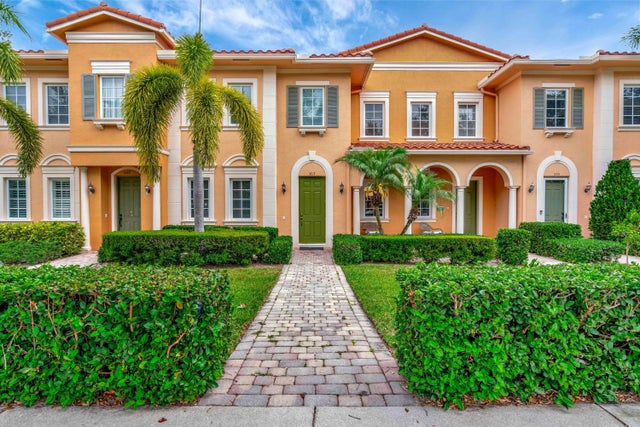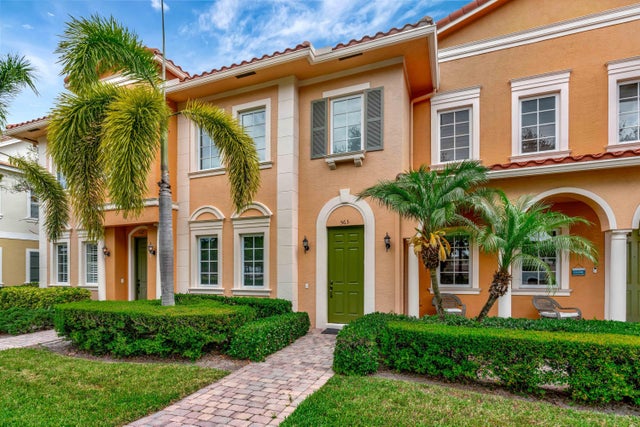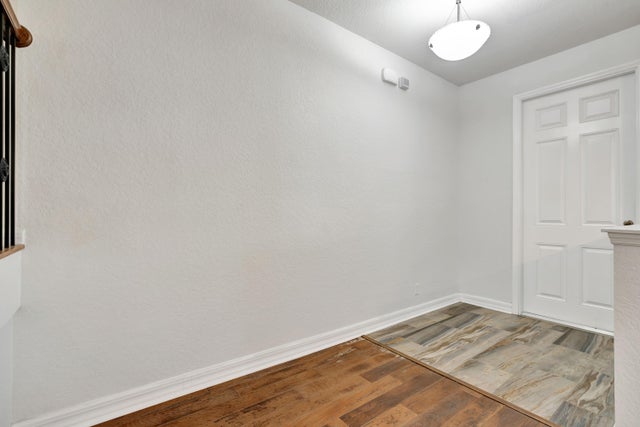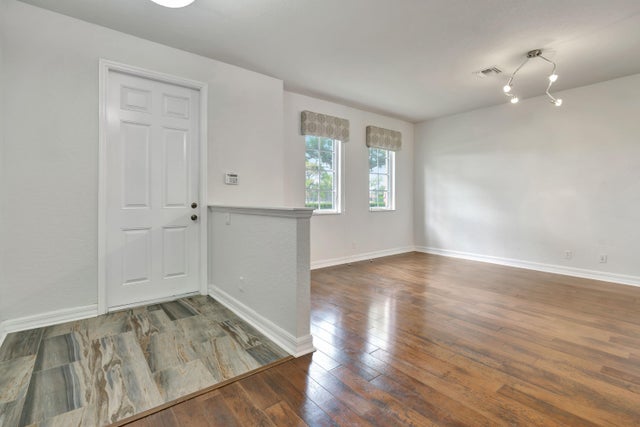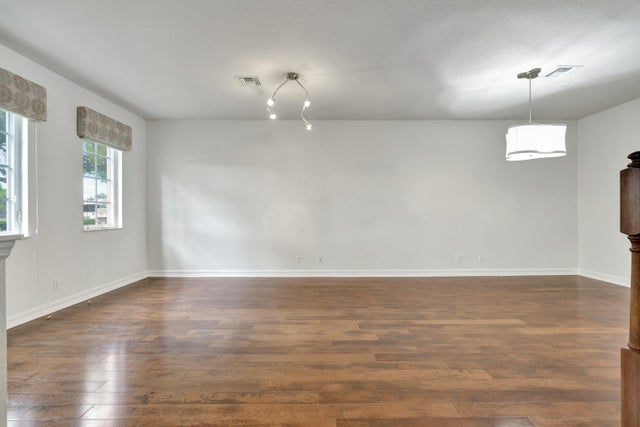About 563 Dakota Drive
Priced to sell quickly! With complete impact windows throughout, this charming townhome on desirable Dakota Drive is just a short walk or bike ride to Sea Plum Plaza and Downtown Abacoa and conveniently located across from Jupiter Middle and Lighthouse Elementary. Inside, you'll find 10-ft ceilings, wood flooring, a modern kitchen with granite counters, stainless steel appliances, and breakfast area. The upstairs primary features carpet, a spacious primary suite, with dual sinks, Roman tub, and shower. Step through your private outdoor courtyard off the kitchen and detached 2-car garage with added overhead storage to a paver patio - a perfect space for grilling. Amenities include clubhouse, heated pool, and fitness center.
Features of 563 Dakota Drive
| MLS® # | RX-11136489 |
|---|---|
| USD | $470,000 |
| CAD | $660,515 |
| CNY | 元3,345,178 |
| EUR | €405,399 |
| GBP | £357,278 |
| RUB | ₽37,783,958 |
| HOA Fees | $568 |
| Bedrooms | 3 |
| Bathrooms | 3.00 |
| Full Baths | 2 |
| Half Baths | 1 |
| Total Square Footage | 2,070 |
| Living Square Footage | 1,650 |
| Square Footage | Tax Rolls |
| Acres | 0.06 |
| Year Built | 2007 |
| Type | Residential |
| Sub-Type | Townhouse / Villa / Row |
| Restrictions | Buyer Approval, Tenant Approval |
| Style | Multi-Level, Townhouse |
| Unit Floor | 0 |
| Status | New |
| HOPA | No Hopa |
| Membership Equity | No |
Community Information
| Address | 563 Dakota Drive |
|---|---|
| Area | 5100 |
| Subdivision | CANTERBURY PLACE |
| Development | Canterbury Place |
| City | Jupiter |
| County | Palm Beach |
| State | FL |
| Zip Code | 33458 |
Amenities
| Amenities | Clubhouse, Exercise Room, Pool, Sidewalks, Street Lights |
|---|---|
| Utilities | Cable, 3-Phase Electric, Public Sewer, Public Water |
| Parking | Garage - Detached, Street |
| # of Garages | 2 |
| View | Other |
| Is Waterfront | No |
| Waterfront | None |
| Has Pool | No |
| Pets Allowed | Restricted |
| Subdivision Amenities | Clubhouse, Exercise Room, Pool, Sidewalks, Street Lights |
Interior
| Interior Features | Entry Lvl Lvng Area, Roman Tub, Split Bedroom |
|---|---|
| Appliances | Auto Garage Open, Dishwasher, Disposal, Dryer, Microwave, Range - Electric, Refrigerator, Smoke Detector, Washer, Water Heater - Elec |
| Heating | Central, Electric |
| Cooling | Ceiling Fan, Central, Electric |
| Fireplace | No |
| # of Stories | 2 |
| Stories | 2.00 |
| Furnished | Unfurnished |
| Master Bedroom | Dual Sinks, Mstr Bdrm - Upstairs, Separate Shower |
Exterior
| Exterior Features | Open Patio |
|---|---|
| Lot Description | < 1/4 Acre, Sidewalks |
| Windows | Hurricane Windows, Impact Glass |
| Roof | Concrete Tile |
| Construction | CBS |
| Front Exposure | South |
School Information
| Middle | Jupiter Middle School |
|---|---|
| High | Jupiter High School |
Additional Information
| Date Listed | October 30th, 2025 |
|---|---|
| Days on Market | 2 |
| Zoning | MXD(ci |
| Foreclosure | No |
| Short Sale | No |
| RE / Bank Owned | No |
| HOA Fees | 568 |
| Parcel ID | 30424113230002100 |
Room Dimensions
| Master Bedroom | 14 x 12 |
|---|---|
| Bedroom 2 | 12 x 10 |
| Bedroom 3 | 12 x 10 |
| Living Room | 25 x 13 |
| Kitchen | 18 x 9 |
| Patio | 21 x 19 |
Listing Details
| Office | Compass Florida LLC |
|---|---|
| brokerfl@compass.com |

