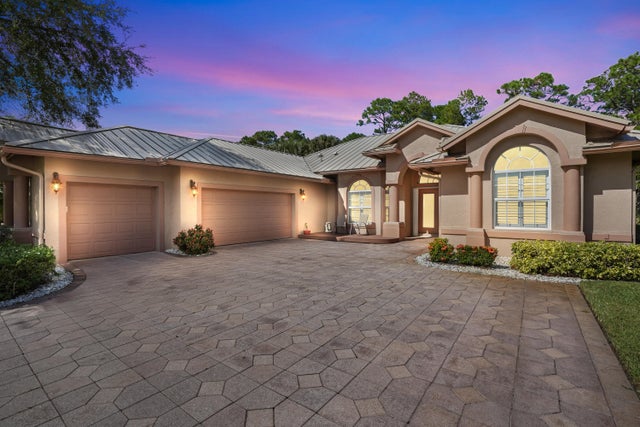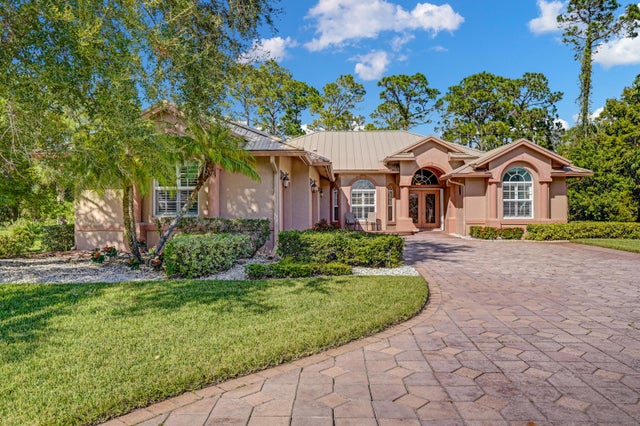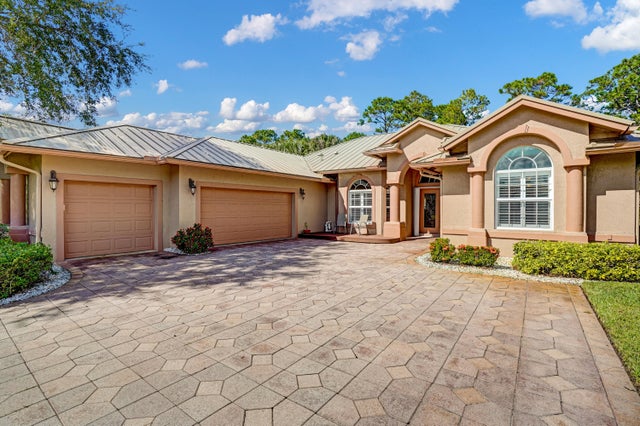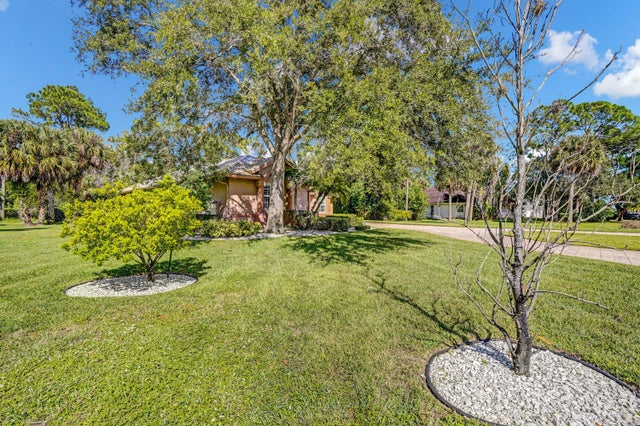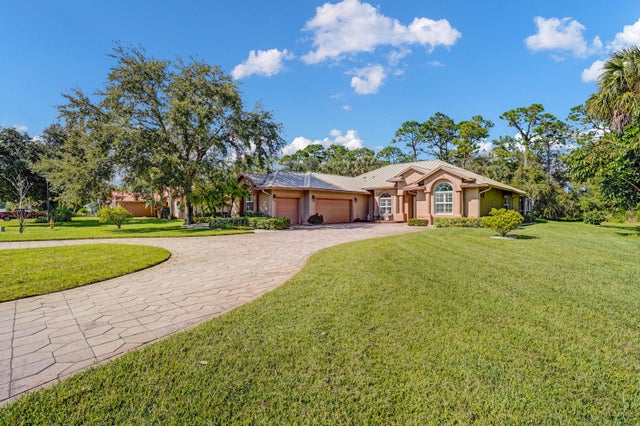About 3401 Bent Pine Drive
Beautiful and well maintained, one owner home located in a private setting. The 3 bedroom, 3 bath pool home has a 2021 metal roof; newer kitchen appliances; 2021 HVAC system; 2018 hot water heater; and fresh exterior paint. The heated, salt water pool offers up fun year round and the home features impact windows and accordion shutters for the entire back porch and front door. The interior boasts Plantation Shutters throughout; tile flooring; a spacious, open kitchen; family room; dining room; and, living room. Enjoy Florida's weather by hanging out on the extended, screened porch over looking the gorgeous pool and private back yard.Join the golf membership or enjoy the social membership in a community that offers world-class amenities including a championship golf course, state-of-the-art tennis facilities, and various social and recreational activities for all ages.
Features of 3401 Bent Pine Drive
| MLS® # | RX-11136561 |
|---|---|
| USD | $585,000 |
| CAD | $822,130 |
| CNY | 元4,163,679 |
| EUR | €504,593 |
| GBP | £444,698 |
| RUB | ₽47,028,969 |
| HOA Fees | $300 |
| Bedrooms | 3 |
| Bathrooms | 3.00 |
| Full Baths | 3 |
| Total Square Footage | 3,926 |
| Living Square Footage | 2,442 |
| Square Footage | Tax Rolls |
| Acres | 0.46 |
| Year Built | 2005 |
| Type | Residential |
| Sub-Type | Single Family Detached |
| Restrictions | Other |
| Unit Floor | 0 |
| Status | New |
| HOPA | No Hopa |
| Membership Equity | No |
Community Information
| Address | 3401 Bent Pine Drive |
|---|---|
| Area | 7050 |
| Subdivision | MONTE CARLO COUNTRY CLUB UNIT 1 |
| City | Fort Pierce |
| County | St. Lucie |
| State | FL |
| Zip Code | 34951 |
Amenities
| Amenities | Cafe/Restaurant, Clubhouse, Exercise Room, Golf Course, Library, Pool, Putting Green, Street Lights, Tennis |
|---|---|
| Utilities | Cable, 3-Phase Electric, Public Sewer, Public Water, Underground |
| # of Garages | 3 |
| Is Waterfront | No |
| Waterfront | None |
| Has Pool | Yes |
| Pool | Heated, Inground, Salt Water, Screened |
| Pets Allowed | Yes |
| Subdivision Amenities | Cafe/Restaurant, Clubhouse, Exercise Room, Golf Course Community, Library, Pool, Putting Green, Street Lights, Community Tennis Courts |
| Security | Gate - Manned |
Interior
| Interior Features | Ctdrl/Vault Ceilings, Laundry Tub, Split Bedroom, Walk-in Closet |
|---|---|
| Appliances | Dishwasher, Dryer, Microwave, Range - Electric, Refrigerator, Storm Shutters, Washer, Water Heater - Elec |
| Heating | Central |
| Cooling | Central |
| Fireplace | No |
| # of Stories | 1 |
| Stories | 1.00 |
| Furnished | Unfurnished |
| Master Bedroom | Dual Sinks, Separate Shower, Separate Tub |
Exterior
| Exterior Features | Covered Patio, Screened Patio, Shutters, Zoned Sprinkler |
|---|---|
| Lot Description | 1/4 to 1/2 Acre |
| Windows | Impact Glass, Plantation Shutters |
| Roof | Metal |
| Construction | CBS |
| Front Exposure | South |
Additional Information
| Date Listed | October 30th, 2025 |
|---|---|
| Days on Market | 1 |
| Zoning | Planne |
| Foreclosure | No |
| Short Sale | No |
| RE / Bank Owned | No |
| HOA Fees | 300 |
| Parcel ID | 132780100310002 |
Room Dimensions
| Master Bedroom | 17.6 x 14.4 |
|---|---|
| Bedroom 2 | 13.6 x 12 |
| Bedroom 3 | 12 x 11 |
| Dining Room | 15 x 12.6 |
| Family Room | 18 x 16 |
| Living Room | 19 x 16 |
| Kitchen | 13.8 x 12.8 |
| Porch | 25 x 11.8 |
Listing Details
| Office | Sunrise City Realty |
|---|---|
| kate@sunrisecityrealty.com |

