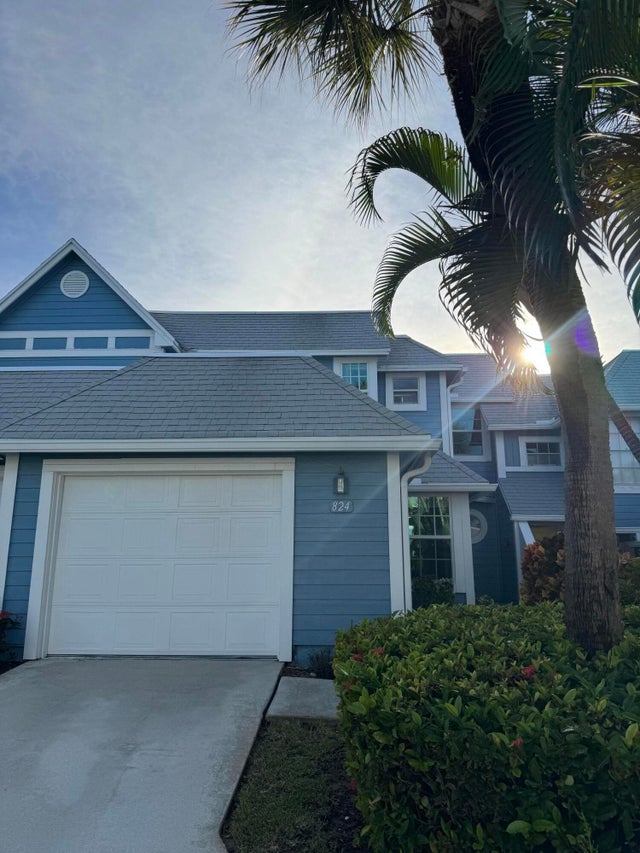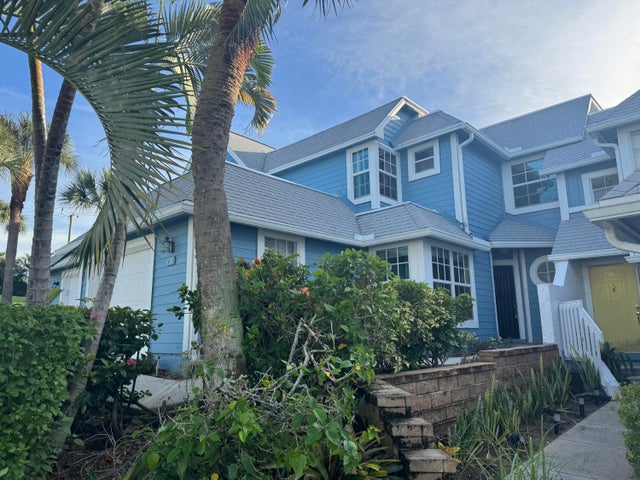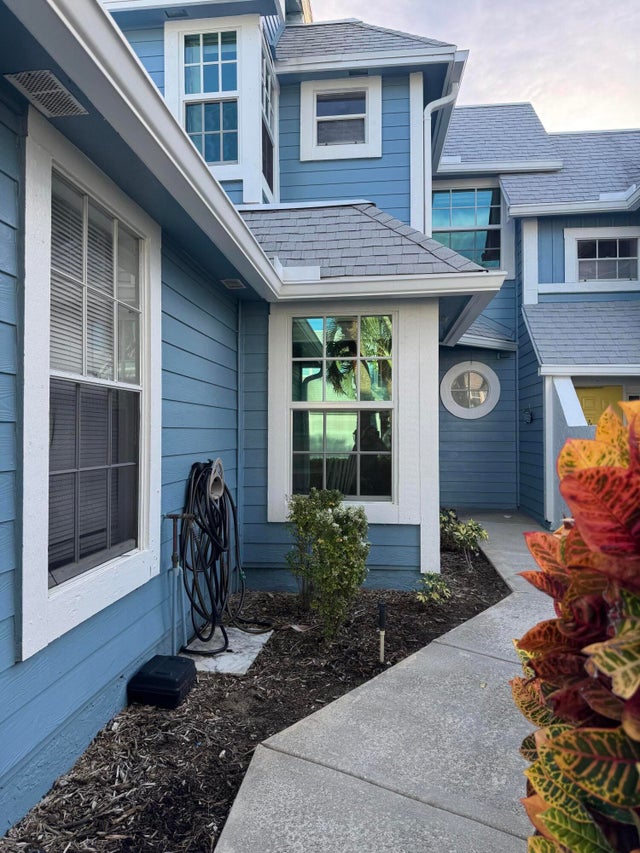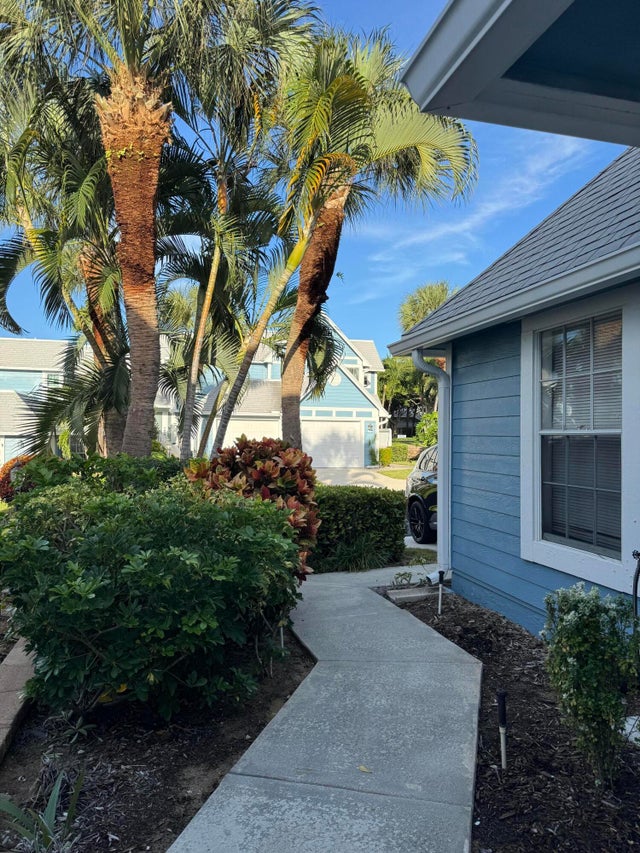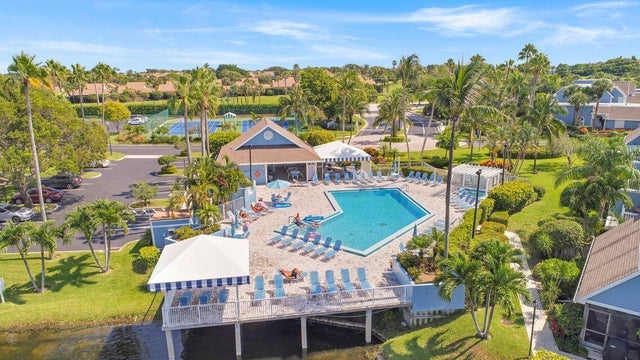About 824 Ocean Dunes Circle #824
An Incredible opportunity awaits a new homeowner or investor! Prime location in gated community one block from the Beach! Enjoy peace of mind with a New Roof, New IMPACT WINDOWS AND SLIDERS, New A/C System and beautiful private backyard area! This large Townhome features 3 Bedrooms, 2.5 Bath PLUS Huge LOFT, Volume Ceiling, Primary Suite on 1st Floor and an attached Garage. 1st Floor has Travertine flooring throughout along with plantation shutters on sliders in Living Room and Primary Suite. Private large backyard area with screened porch is the ideal location, perfect for relaxing or entertaining. Enjoy resort-style amenities including heated pool, Tennis, Pickleball. Walk to the beach, grocery store and local restaurants. Pet Friendly & Rentals allowed up to 4 times a year.
Features of 824 Ocean Dunes Circle #824
| MLS® # | RX-11136592 |
|---|---|
| USD | $715,000 |
| CAD | $1,004,825 |
| CNY | 元5,088,941 |
| EUR | €616,725 |
| GBP | £543,519 |
| RUB | ₽57,479,851 |
| HOA Fees | $750 |
| Bedrooms | 3 |
| Bathrooms | 3.00 |
| Full Baths | 2 |
| Half Baths | 1 |
| Total Square Footage | 2,532 |
| Living Square Footage | 1,990 |
| Square Footage | Tax Rolls |
| Acres | 0.05 |
| Year Built | 1988 |
| Type | Residential |
| Sub-Type | Townhouse / Villa / Row |
| Restrictions | Buyer Approval, Interview Required, Lease OK w/Restrict, No Motorcycle, No RV |
| Style | Townhouse |
| Unit Floor | 0 |
| Status | Coming Soon |
| HOPA | No Hopa |
| Membership Equity | No |
Community Information
| Address | 824 Ocean Dunes Circle #824 |
|---|---|
| Area | 5200 |
| Subdivision | VILLAS OF OCEAN DUNES 4 |
| Development | Villas of Ocean Dunes |
| City | Jupiter |
| County | Palm Beach |
| State | FL |
| Zip Code | 33477 |
Amenities
| Amenities | Basketball, Bike - Jog, Manager on Site, Pickleball, Pool, Sidewalks, Tennis, Whirlpool |
|---|---|
| Utilities | Cable, 3-Phase Electric, Public Sewer, Public Water |
| Parking | Assigned, Driveway, Garage - Attached |
| # of Garages | 1 |
| View | Garden |
| Is Waterfront | No |
| Waterfront | None |
| Has Pool | No |
| Pets Allowed | Yes |
| Subdivision Amenities | Basketball, Bike - Jog, Manager on Site, Pickleball, Pool, Sidewalks, Community Tennis Courts, Whirlpool |
| Security | Gate - Unmanned |
Interior
| Interior Features | Entry Lvl Lvng Area, Volume Ceiling, Walk-in Closet |
|---|---|
| Appliances | Auto Garage Open, Dishwasher, Disposal, Dryer, Ice Maker, Microwave, Range - Electric, Refrigerator, Smoke Detector, Washer, Water Heater - Elec, Intercom |
| Heating | Central, Electric |
| Cooling | Central, Electric |
| Fireplace | No |
| # of Stories | 2 |
| Stories | 2.00 |
| Furnished | Furniture Negotiable |
| Master Bedroom | Dual Sinks, Mstr Bdrm - Ground, Separate Shower |
Exterior
| Exterior Features | Auto Sprinkler, Covered Patio, Screened Patio |
|---|---|
| Lot Description | < 1/4 Acre, Zero Lot |
| Windows | Impact Glass, Plantation Shutters, Arched |
| Roof | Comp Shingle |
| Construction | CBS, Frame, Fiber Cement Siding |
| Front Exposure | North |
School Information
| Elementary | Lighthouse Elementary School |
|---|---|
| Middle | Independence Middle School |
| High | William T. Dwyer High School |
Additional Information
| Date Listed | October 30th, 2025 |
|---|---|
| Days on Market | 3 |
| Zoning | R2(cit |
| Foreclosure | No |
| Short Sale | No |
| RE / Bank Owned | No |
| HOA Fees | 750 |
| Parcel ID | 30434120140230020 |
Room Dimensions
| Master Bedroom | 11 x 16 |
|---|---|
| Living Room | 29 x 14 |
| Kitchen | 10 x 10 |
| Patio | 7 x 22 |
Listing Details
| Office | Douglas Elliman (Jupiter) |
|---|---|
| don.langdon@elliman.com |

