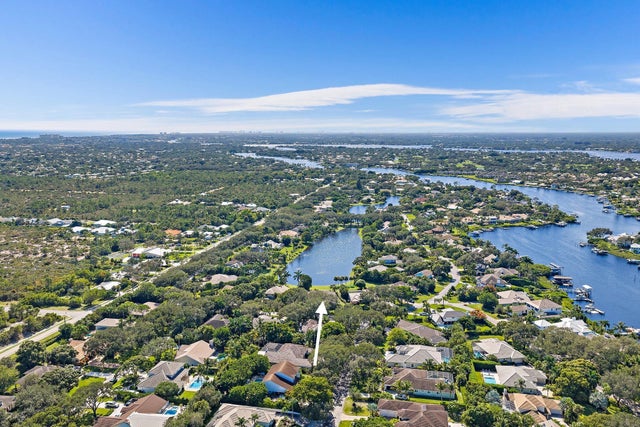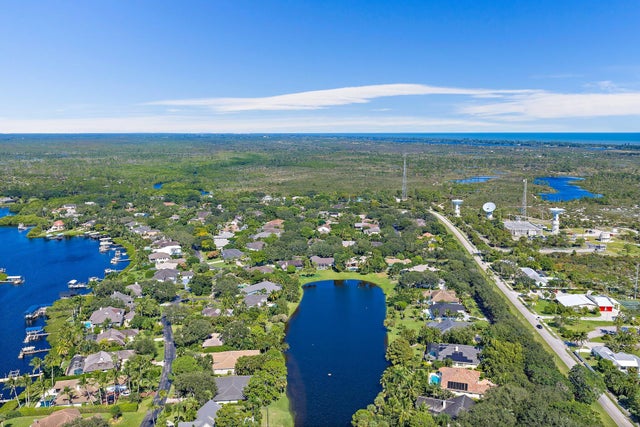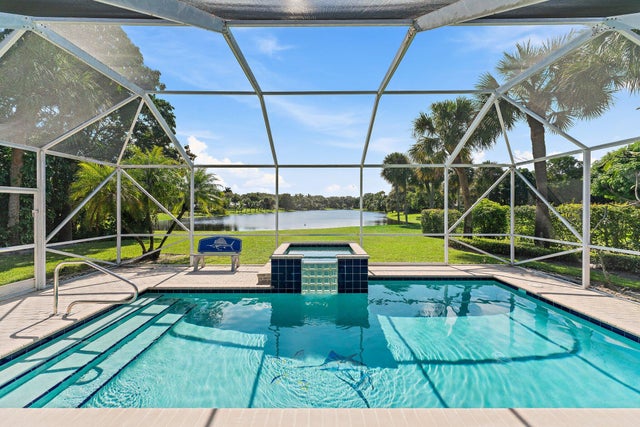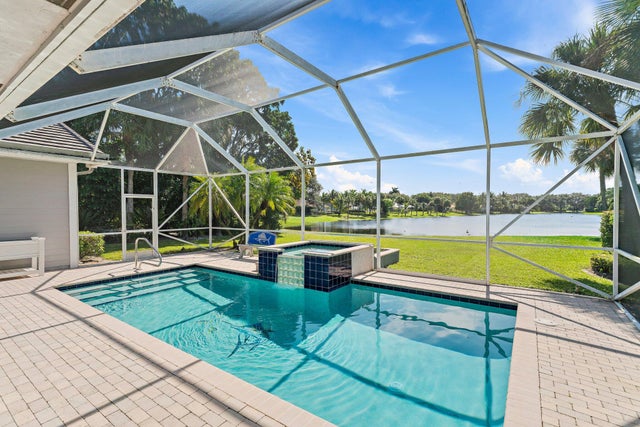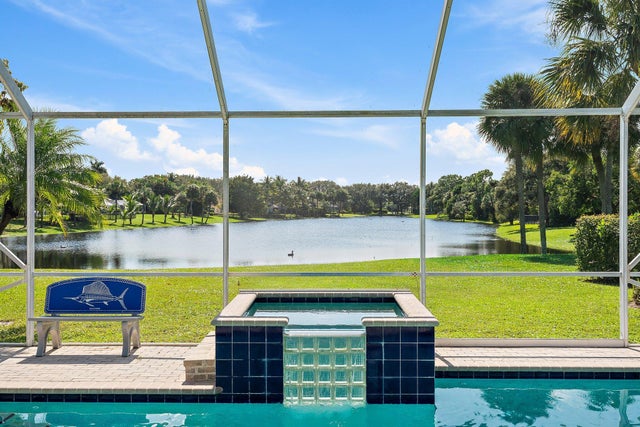About 18440 Se Lakeside Drive
Rarely available lakefront, one-story single-family home in River Ridge situated on the largest part of the lake with the most breathtaking and expansive views. The buyer will love the stunning picture window from the primary bedroom overlooking the water, as well as the serene views enjoyed while relaxing by the pool or in the living room and kitchen. This spacious pool home offers four bedrooms, three and a half baths, and a three and a half car garage. The kitchen has been updated and thoughtfully designed for both style and functionality. Additional features include two new HVAC systems installed in 2025, a roof and gutters replaced in 2021, and a new pool heater added in 2025. The property has a 500 gallon propane tank for a future generator.
Features of 18440 Se Lakeside Drive
| MLS® # | RX-11136603 |
|---|---|
| USD | $1,499,000 |
| CAD | $2,098,405 |
| CNY | 元10,663,736 |
| EUR | €1,294,556 |
| GBP | £1,139,367 |
| RUB | ₽120,075,596 |
| HOA Fees | $283 |
| Bedrooms | 4 |
| Bathrooms | 4.00 |
| Full Baths | 3 |
| Half Baths | 1 |
| Total Square Footage | 4,070 |
| Living Square Footage | 2,665 |
| Square Footage | Developer |
| Acres | 0.33 |
| Year Built | 1996 |
| Type | Residential |
| Sub-Type | Single Family Detached |
| Restrictions | Buyer Approval, Tenant Approval |
| Style | Traditional |
| Unit Floor | 1 |
| Status | New |
| HOPA | No Hopa |
| Membership Equity | No |
Community Information
| Address | 18440 Se Lakeside Drive |
|---|---|
| Area | 5060 |
| Subdivision | RIVER RIDGE |
| City | Jupiter |
| County | Martin |
| State | FL |
| Zip Code | 33469 |
Amenities
| Amenities | Clubhouse, Exercise Room, Manager on Site, Picnic Area, Street Lights, Tennis |
|---|---|
| Utilities | Cable, 3-Phase Electric, Public Sewer, Public Water |
| Parking | 2+ Spaces, Garage - Attached |
| # of Garages | 4 |
| View | Lake |
| Is Waterfront | Yes |
| Waterfront | Lake |
| Has Pool | Yes |
| Pool | Concrete, Heated, Inground, Screened, Spa |
| Pets Allowed | Yes |
| Subdivision Amenities | Clubhouse, Exercise Room, Manager on Site, Picnic Area, Street Lights, Community Tennis Courts |
| Security | Gate - Manned |
Interior
| Interior Features | Bar, Built-in Shelves, Closet Cabinets, Entry Lvl Lvng Area, Foyer, French Door, Laundry Tub, Roman Tub, Sky Light(s), Split Bedroom, Volume Ceiling, Walk-in Closet, Wet Bar |
|---|---|
| Appliances | Auto Garage Open, Central Vacuum, Dishwasher, Disposal, Dryer, Fire Alarm, Generator Whle House, Ice Maker, Microwave, Range - Gas, Refrigerator, Smoke Detector, Storm Shutters, Washer, Water Heater - Gas, Gas Lease |
| Heating | Central, Electric |
| Cooling | Ceiling Fan, Central, Electric |
| Fireplace | No |
| # of Stories | 1 |
| Stories | 1.00 |
| Furnished | Unfurnished |
| Master Bedroom | 2 Master Baths, Dual Sinks, Mstr Bdrm - Ground, Separate Tub |
Exterior
| Exterior Features | Auto Sprinkler, Covered Patio, Lake/Canal Sprinkler, Outdoor Shower, Screened Patio, Shutters, Zoned Sprinkler |
|---|---|
| Lot Description | 1/4 to 1/2 Acre, Paved Road, Treed Lot, West of US-1 |
| Windows | Blinds, Plantation Shutters, Single Hung Metal, Sliding, Arched |
| Roof | Flat Tile |
| Construction | CBS, Fiber Cement Siding |
| Front Exposure | North |
Additional Information
| Date Listed | October 30th, 2025 |
|---|---|
| Days on Market | 1 |
| Zoning | res |
| Foreclosure | No |
| Short Sale | No |
| RE / Bank Owned | No |
| HOA Fees | 283 |
| Parcel ID | 234042002000004406 |
Room Dimensions
| Master Bedroom | 18 x 14 |
|---|---|
| Bedroom 2 | 13 x 11 |
| Bedroom 3 | 14 x 11 |
| Bedroom 4 | 12 x 12 |
| Dining Room | 13 x 12 |
| Living Room | 22 x 21 |
| Kitchen | 14 x 11 |
| Porch | 45 x 11 |
Listing Details
| Office | One Sotheby's International Re |
|---|---|
| mls@onesothebysrealty.com |

