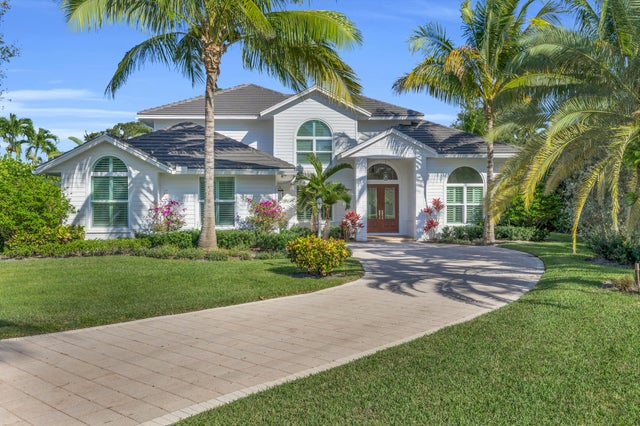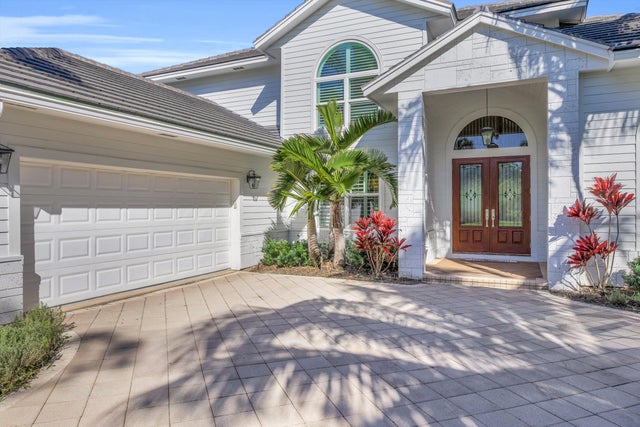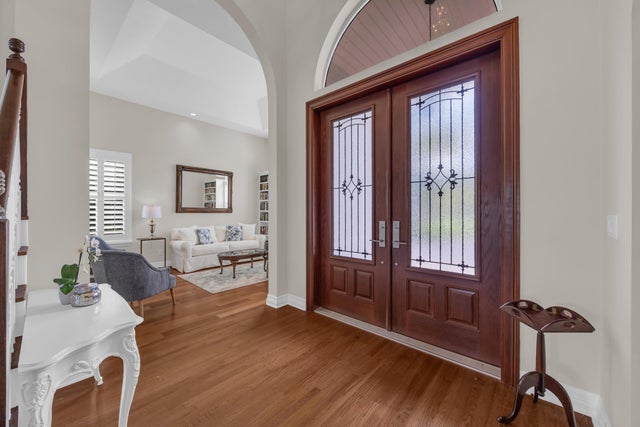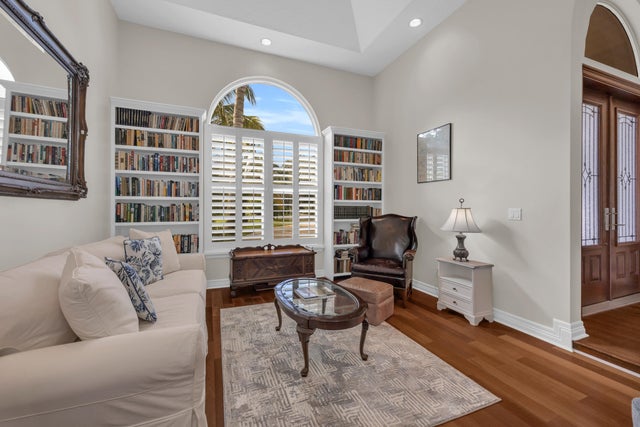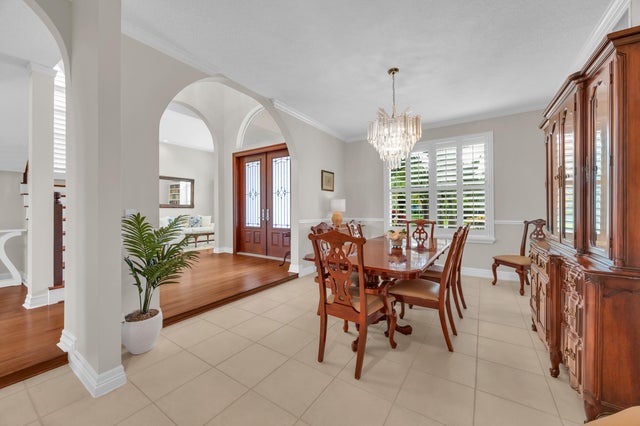About 18406 Se Lakeside Drive
Pristine 4BR/4BA Lake Home with 1 bedroom in-law suite with its own family room and office space. Newer roof, hardie board (cement) siding, impact glass. Remodeled kitchen and baths. Popular features include Pool/Spa, Fireplace, Wet Bar, and more! Move in condition popular community with manned security gate, Clubhouse, etc.
Features of 18406 Se Lakeside Drive
| MLS® # | RX-11136604 |
|---|---|
| USD | $1,795,000 |
| CAD | $2,512,767 |
| CNY | 元12,769,451 |
| EUR | €1,550,185 |
| GBP | £1,364,353 |
| RUB | ₽143,786,321 |
| HOA Fees | $300 |
| Bedrooms | 4 |
| Bathrooms | 4.00 |
| Full Baths | 4 |
| Total Square Footage | 4,722 |
| Living Square Footage | 3,482 |
| Square Footage | Tax Rolls |
| Acres | 0.00 |
| Year Built | 1993 |
| Type | Residential |
| Sub-Type | Single Family Detached |
| Restrictions | Other |
| Style | Other Arch |
| Unit Floor | 0 |
| Status | New |
| HOPA | No Hopa |
| Membership Equity | No |
Community Information
| Address | 18406 Se Lakeside Drive |
|---|---|
| Area | 5060 |
| Subdivision | River Ridge |
| City | Tequesta |
| County | Martin |
| State | FL |
| Zip Code | 33469 |
Amenities
| Amenities | Clubhouse, Tennis |
|---|---|
| Utilities | Cable, 3-Phase Electric, Public Sewer, Public Water |
| # of Garages | 2 |
| View | Lake |
| Is Waterfront | Yes |
| Waterfront | Lake |
| Has Pool | Yes |
| Pool | Gunite, Inground, Spa |
| Pets Allowed | Yes |
| Unit | Multi-Level |
| Subdivision Amenities | Clubhouse, Community Tennis Courts |
| Security | Gate - Manned |
Interior
| Interior Features | Fireplace(s), Cook Island, Roman Tub, Walk-in Closet, Wet Bar |
|---|---|
| Appliances | Dryer, Washer |
| Heating | Central |
| Cooling | Central |
| Fireplace | Yes |
| # of Stories | 2 |
| Stories | 2.00 |
| Furnished | Unfurnished |
| Master Bedroom | Dual Sinks, Mstr Bdrm - Sitting, Separate Shower |
Exterior
| Exterior Features | Auto Sprinkler, Lake/Canal Sprinkler |
|---|---|
| Lot Description | 1/4 to 1/2 Acre, Cul-De-Sac, Paved Road, Private Road |
| Windows | Impact Glass |
| Roof | Concrete Tile, Flat Tile |
| Construction | Fiber Cement Siding, Frame |
| Front Exposure | West |
School Information
| Elementary | Hobe Sound Elementary School |
|---|---|
| Middle | Murray Middle School |
| High | South Fork High School |
Additional Information
| Date Listed | October 30th, 2025 |
|---|---|
| Days on Market | 1 |
| Zoning | Res |
| Foreclosure | No |
| Short Sale | No |
| RE / Bank Owned | No |
| HOA Fees | 300 |
| Parcel ID | 234042002000003906 |
| Contact Info | 561-762-2112 |
Room Dimensions
| Master Bedroom | 15 x 15 |
|---|---|
| Bedroom 2 | 12 x 13 |
| Bedroom 3 | 13 x 14 |
| Bedroom 4 | 14.5 x 12 |
| Dining Room | 15 x 12 |
| Family Room | 22 x 15.5 |
| Living Room | 18 x 13 |
| Kitchen | 14 x 12 |
Listing Details
| Office | Water Pointe Realty Group |
|---|---|
| mark@waterpointe.com |

