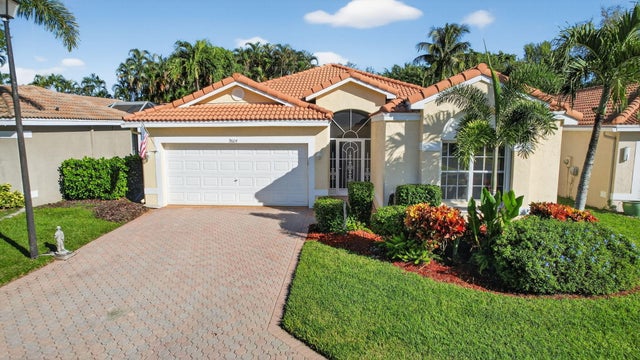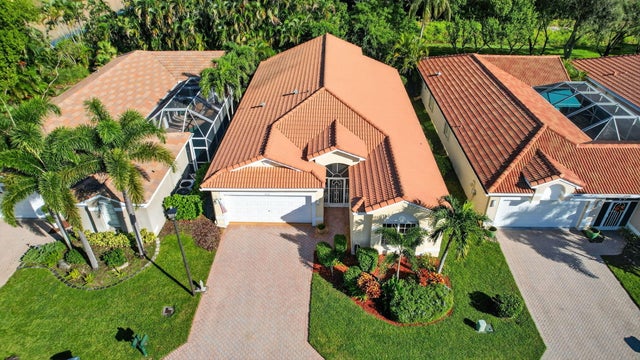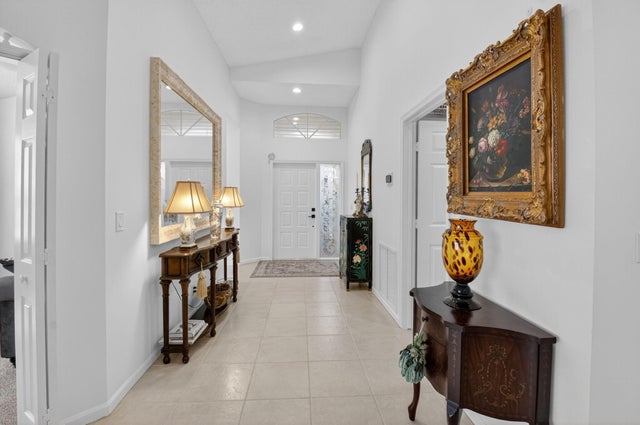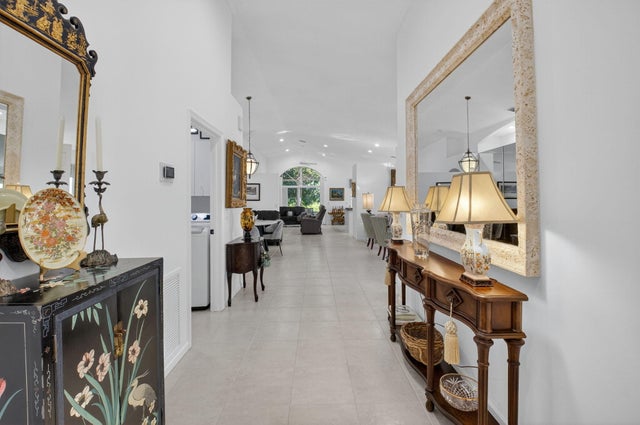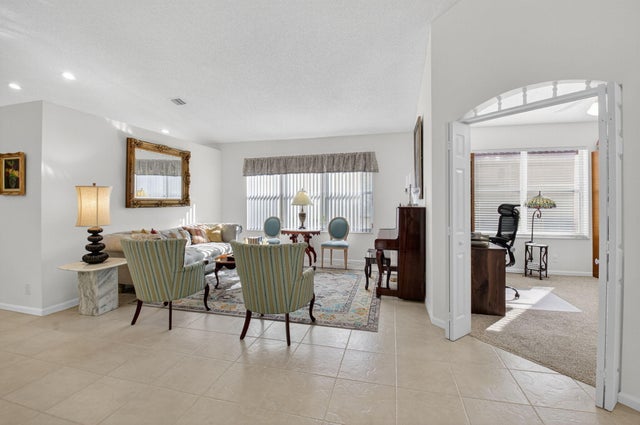About 9604 Honeybell Circle
Welcome to this impeccably maintained home located in the desirable Estates II section of The Grove. From the moment you enter, you'll be impressed by the spacious, light-filled design featuring vaulted ceilings, recessed LED lighting throughout the living areas, and elegant tile flooring throughout the main living areas. The home's split floor plan provides privacy and functionality, with the den easily convertible into a third bedroom. The fully renovated open kitchen features quartz countertops, L-shaped island, stainless-steel appliances (only 2 years old), pantry, and abundant cabinetry with soft-close drawers. Whether you love to cook or entertain, this kitchen is both stylish and practical.The primary suite is a peaceful retreat with dual closets and an en suite bathroom featuring two sinks, separate vanity area, Roman tub, and walk-in shower with a built-in seat. The spacious front guest bedroom features a walk-in closet, providing plenty of storage for family or visitors. Step outside to enjoy the covered, enclosed patio perfect for relaxing or entertaining year-round while taking in the tranquil surroundings. The home is equipped with full accordion shutters for complete hurricane protection, offering both peace of mind and convenience. Additional highlights include new carpeting in all three bedrooms, 2-year-old air conditioning system, and an open layout ideal for modern living. Located within The Grove, a highly sought-after community known for its resort-style amenities, this home truly shows pride in ownership. Move right in and start enjoying the Florida lifestyle you've been dreaming of! The Grove is an active community with a full array of activities from arts & crafts to entertainment, fitness classes, card rooms, clubs, and MORE! It is located approximately 7 miles west of the Atlantic Ocean and has a 24-hour manned gated entry. The recently renovated clubhouse features a heated Olympic-sized swimming pool, sauna and Jacuzzi. There is a state-of-the-art fitness center with cardiovascular equipment, weights and treadmills. There is also a billiards room, arts & crafts room, library and several card rooms. Adjacent to the clubhouse you will find 4 Har-Tru tennis courts, 2 pickleball courts, a shuffleboard court, bocce court, and putting green. Exterior house painting, lawn care, exterior pest control and roof pressure cleaning are included in the HOA dues. Xfinity Cable and Wifi also included. Convenient easy access to the Florida Turnpike and I-95. Close to Bethesda West Hospital, Canyon Town Center, Cobblestone Commons, Wawa and just a short drive to the Delray Marketplace.
Features of 9604 Honeybell Circle
| MLS® # | RX-11136698 |
|---|---|
| USD | $480,000 |
| CAD | $674,770 |
| CNY | 元3,418,080 |
| EUR | €416,544 |
| GBP | £365,332 |
| RUB | ₽38,880,144 |
| HOA Fees | $463 |
| Bedrooms | 3 |
| Bathrooms | 2.00 |
| Full Baths | 2 |
| Total Square Footage | 2,855 |
| Living Square Footage | 2,144 |
| Square Footage | Tax Rolls |
| Acres | 0.13 |
| Year Built | 1997 |
| Type | Residential |
| Sub-Type | Single Family Detached |
| Style | Mediterranean |
| Unit Floor | 0 |
| Status | New |
| HOPA | Yes-Verified |
| Membership Equity | No |
Community Information
| Address | 9604 Honeybell Circle |
|---|---|
| Area | 4600 |
| Subdivision | THE GROVE |
| Development | THE GROVE |
| City | Boynton Beach |
| County | Palm Beach |
| State | FL |
| Zip Code | 33437 |
Amenities
| Amenities | Bike - Jog, Billiards, Bocce Ball, Clubhouse, Community Room, Exercise Room, Game Room, Internet Included, Library, Manager on Site, Pickleball, Pool, Putting Green, Shuffleboard, Spa-Hot Tub, Tennis, Lobby |
|---|---|
| Utilities | Cable, 3-Phase Electric, Public Sewer, Public Water |
| Parking | Driveway, Garage - Attached |
| # of Garages | 2 |
| View | Canal, Garden |
| Is Waterfront | No |
| Waterfront | None |
| Has Pool | No |
| Pets Allowed | Restricted |
| Subdivision Amenities | Bike - Jog, Billiards, Bocce Ball, Clubhouse, Community Room, Exercise Room, Game Room, Internet Included, Library, Manager on Site, Pickleball, Pool, Putting Green, Shuffleboard, Spa-Hot Tub, Community Tennis Courts, Lobby |
| Security | Burglar Alarm, Gate - Manned, Security Patrol |
Interior
| Interior Features | Ctdrl/Vault Ceilings, Custom Mirror, Foyer, Cook Island, Pantry, Roman Tub, Split Bedroom, Walk-in Closet |
|---|---|
| Appliances | Auto Garage Open, Dishwasher, Disposal, Dryer, Ice Maker, Microwave, Range - Electric, Refrigerator, Smoke Detector, Storm Shutters, Washer, Water Heater - Elec |
| Heating | Central, Electric |
| Cooling | Ceiling Fan, Central, Electric |
| Fireplace | No |
| # of Stories | 1 |
| Stories | 1.00 |
| Furnished | Unfurnished |
| Master Bedroom | Dual Sinks, Separate Shower, Separate Tub |
Exterior
| Exterior Features | Auto Sprinkler, Covered Patio, Lake/Canal Sprinkler |
|---|---|
| Lot Description | < 1/4 Acre |
| Windows | Blinds, Verticals |
| Roof | Barrel |
| Construction | CBS |
| Front Exposure | South |
Additional Information
| Date Listed | October 31st, 2025 |
|---|---|
| Days on Market | 3 |
| Zoning | PUD |
| Foreclosure | No |
| Short Sale | No |
| RE / Bank Owned | No |
| HOA Fees | 463 |
| Parcel ID | 00424521100000260 |
Room Dimensions
| Master Bedroom | 20 x 14 |
|---|---|
| Bedroom 2 | 14 x 13 |
| Den | 13 x 12 |
| Dining Room | 16 x 15 |
| Family Room | 20 x 13 |
| Living Room | 15 x 14 |
| Kitchen | 11 x 11 |
| Bonus Room | 11 x 10 |
| Patio | 29 x 8 |
Listing Details
| Office | The Keyes Company |
|---|---|
| mikepappas@keyes.com |

