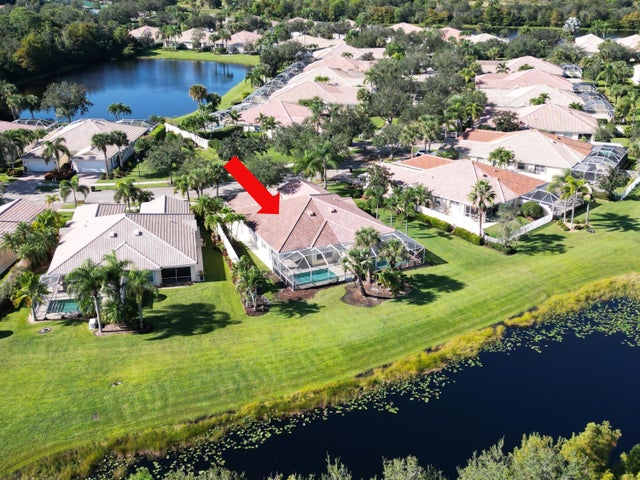About 8457 Se Retreat Drive
Discover relaxed Florida living in this beautifully updated 2BR/2BA Capri III villa with private pool and lake view in The Retreat at Seabranch. A brand-new tile roof with dual underlayment offers long-term peace of mind, while modern updates bring a fresh coastal feel. Enjoy an open layout with high ceilings, new luxury vinyl plank flooring, quartz countertops, and soft designer tones. Poured concrete construction, full accordion shutters, and a screened lanai overlooking the lake add comfort and security. . Enjoy the clubhouse, resort-style pool, tennis, pickleball, fitness center, and walking paths. All just minutes from beaches, golf, and dining. Homes this turnkey in The Retreat rarely come available--schedule your showing early before it's gone! Renovation pictures will be added soon
Features of 8457 Se Retreat Drive
| MLS® # | RX-11136715 |
|---|---|
| USD | $524,515 |
| CAD | $737,127 |
| CNY | 元3,733,183 |
| EUR | €452,421 |
| GBP | £398,719 |
| RUB | ₽42,166,495 |
| HOA Fees | $352 |
| Bedrooms | 2 |
| Bathrooms | 2.00 |
| Full Baths | 2 |
| Total Square Footage | 2,100 |
| Living Square Footage | 1,526 |
| Square Footage | Tax Rolls |
| Acres | 0.16 |
| Year Built | 2003 |
| Type | Residential |
| Sub-Type | Townhouse / Villa / Row |
| Restrictions | Buyer Approval, Comercial Vehicles Prohibited, Lease OK w/Restrict, No RV |
| Style | Patio Home, Villa |
| Unit Floor | 0 |
| Status | Coming Soon |
| HOPA | No Hopa |
| Membership Equity | No |
Community Information
| Address | 8457 Se Retreat Drive |
|---|---|
| Area | 14 - Hobe Sound/Stuart - South of Cove Rd |
| Subdivision | THE RETREAT |
| City | Hobe Sound |
| County | Martin |
| State | FL |
| Zip Code | 33455 |
Amenities
| Amenities | Clubhouse, Community Room, Exercise Room, Pickleball, Picnic Area, Pool, Street Lights, Tennis |
|---|---|
| Utilities | Cable, 3-Phase Electric, Public Sewer, Public Water, Underground |
| Parking | 2+ Spaces, Driveway, Garage - Attached, Vehicle Restrictions |
| # of Garages | 2 |
| View | Lake, Pond |
| Is Waterfront | Yes |
| Waterfront | Lake, Pond |
| Has Pool | Yes |
| Pool | Equipment Included, Heated, Inground, Screened |
| Pets Allowed | Restricted |
| Subdivision Amenities | Clubhouse, Community Room, Exercise Room, Pickleball, Picnic Area, Pool, Street Lights, Community Tennis Courts |
| Guest House | No |
Interior
| Interior Features | Entry Lvl Lvng Area, Pull Down Stairs, Split Bedroom, Volume Ceiling, Walk-in Closet |
|---|---|
| Appliances | Auto Garage Open, Dishwasher, Dryer, Microwave, Range - Electric, Refrigerator, Smoke Detector, Storm Shutters, Washer, Water Heater - Elec |
| Heating | Central, Electric |
| Cooling | Ceiling Fan, Central, Electric |
| Fireplace | No |
| # of Stories | 1 |
| Stories | 1.00 |
| Furnished | Unfurnished |
| Master Bedroom | Mstr Bdrm - Ground, Separate Shower |
Exterior
| Exterior Features | Auto Sprinkler, Covered Patio, Screened Patio, Shutters, Zoned Sprinkler |
|---|---|
| Lot Description | < 1/4 Acre |
| Windows | Single Hung Metal |
| Roof | Flat Tile |
| Construction | CBS, Concrete |
| Front Exposure | Southwest |
School Information
| Elementary | Sea Wind Elementary School |
|---|---|
| Middle | Murray Middle School |
| High | South Fork High School |
Additional Information
| Date Listed | October 31st, 2025 |
|---|---|
| Days on Market | 1 |
| Zoning | PUD-R |
| Foreclosure | No |
| Short Sale | No |
| RE / Bank Owned | No |
| HOA Fees | 352 |
| Parcel ID | 113941001000030100 |
Room Dimensions
| Master Bedroom | 15 x 12 |
|---|---|
| Bedroom 2 | 15 x 11 |
| Living Room | 17 x 18 |
| Kitchen | 12 x 10 |
| Porch | 14 x 11 |
Listing Details
| Office | RE/MAX of Stuart |
|---|---|
| jenniferatkisson@remax.net |

