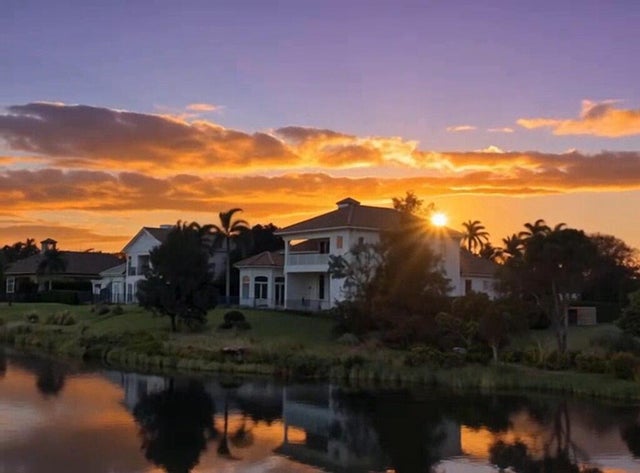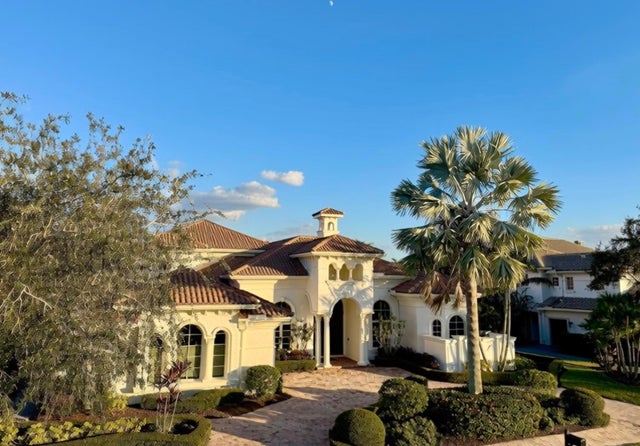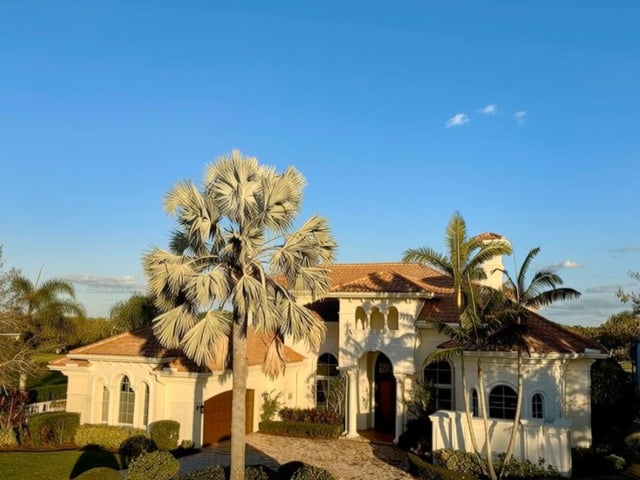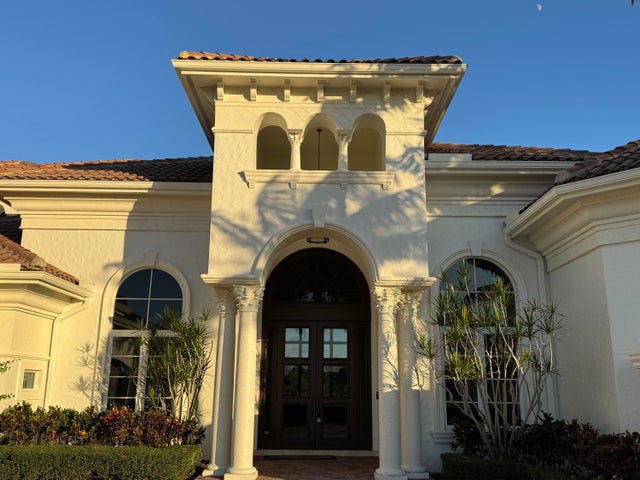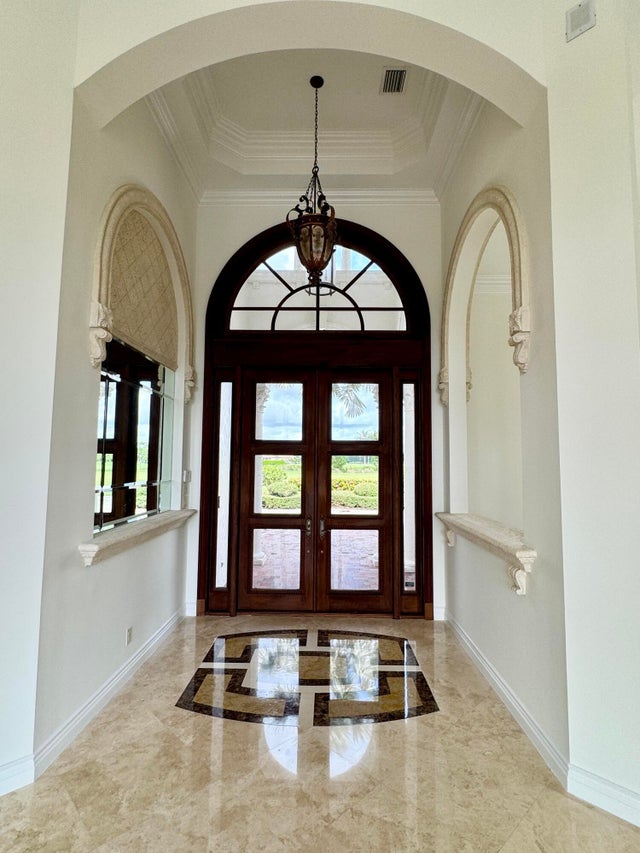About 118 Se Rio Casarano
Southeastern views of a freshwater creek & the Arnold Palmer Golf Course are yours from this home's private backyard. The open concept features 18-foot-high ceilings, custom ceiling details with wide wood moldings, tall storm-resistant windows, & a solid mahogany grand entry door. The main suite features both his & her private baths, custom closets, & an oversized bed chamber. Each guest suite has a private bath & ample closet space. The great room & gourmet kitchen combine for one fantastic entertainment area. The chef's kitchen features natural gas cooking, double ovens, a prep island with double refrigerator drawers, a pantry with sliding shelves, & granite countertops over solid wood cabinets. Two covered porches & a 2nd floor balcony overlook the recently resurfaced lap pool.
Features of 118 Se Rio Casarano
| MLS® # | RX-11136755 |
|---|---|
| USD | $1,999,500 |
| CAD | $2,809,997 |
| CNY | 元14,231,241 |
| EUR | €1,724,673 |
| GBP | £1,519,954 |
| RUB | ₽160,742,604 |
| HOA Fees | $945 |
| Bedrooms | 4 |
| Bathrooms | 8.00 |
| Full Baths | 6 |
| Half Baths | 2 |
| Total Square Footage | 6,762 |
| Living Square Footage | 5,125 |
| Square Footage | Tax Rolls |
| Acres | 0.35 |
| Year Built | 2007 |
| Type | Residential |
| Sub-Type | Single Family Detached |
| Restrictions | Comercial Vehicles Prohibited |
| Unit Floor | 0 |
| Status | New |
| HOPA | No Hopa |
| Membership Equity | No |
Community Information
| Address | 118 Se Rio Casarano |
|---|---|
| Area | 7220 |
| Subdivision | TESORO PLAT NO 3 |
| City | Port Saint Lucie |
| County | St. Lucie |
| State | FL |
| Zip Code | 34984 |
Amenities
| Amenities | Billiards, Bocce Ball, Cafe/Restaurant, Clubhouse, Exercise Room, Golf Course, Manager on Site, Pickleball, Pool, Putting Green, Spa-Hot Tub, Tennis |
|---|---|
| Utilities | Cable, 3-Phase Electric, Gas Natural, Public Sewer, Public Water |
| Parking | 2+ Spaces, Drive - Circular, Vehicle Restrictions |
| # of Garages | 3 |
| View | Golf, Lake, Pond, Pool |
| Is Waterfront | Yes |
| Waterfront | Lake, Pond, Creek |
| Has Pool | Yes |
| Pool | Concrete |
| Pets Allowed | Restricted |
| Subdivision Amenities | Billiards, Bocce Ball, Cafe/Restaurant, Clubhouse, Exercise Room, Golf Course Community, Manager on Site, Pickleball, Pool, Putting Green, Spa-Hot Tub, Community Tennis Courts |
| Security | Entry Card, Gate - Manned, Private Guard |
Interior
| Interior Features | Closet Cabinets, Foyer, Cook Island, Volume Ceiling, Walk-in Closet |
|---|---|
| Appliances | Central Vacuum, Cooktop, Dishwasher, Disposal, Dryer, Microwave, Range - Gas, Refrigerator, Wall Oven, Washer, Water Heater - Gas |
| Heating | Central, Zoned |
| Cooling | Electric, Zoned |
| Fireplace | No |
| # of Stories | 2 |
| Stories | 2.00 |
| Furnished | Unfurnished |
| Master Bedroom | 2 Master Baths, Mstr Bdrm - Ground |
Exterior
| Exterior Features | Auto Sprinkler, Built-in Grill, Cabana, Covered Balcony, Fence, Zoned Sprinkler |
|---|---|
| Lot Description | 1/4 to 1/2 Acre |
| Windows | Hurricane Windows, Impact Glass |
| Roof | Barrel |
| Construction | Block, CBS, Concrete |
| Front Exposure | Northwest |
Additional Information
| Date Listed | October 31st, 2025 |
|---|---|
| Days on Market | 2 |
| Zoning | Residential |
| Foreclosure | No |
| Short Sale | No |
| RE / Bank Owned | No |
| HOA Fees | 945 |
| Parcel ID | 442760000270000 |
Room Dimensions
| Master Bedroom | 26 x 15 |
|---|---|
| Bedroom 2 | 15 x 12 |
| Bedroom 3 | 15 x 16 |
| Bedroom 4 | 14 x 13 |
| Den | 15 x 12 |
| Family Room | 20 x 20 |
| Living Room | 25 x 26 |
| Kitchen | 18 x 16 |
Listing Details
| Office | Strategic Marketing and Sales Co. |
|---|---|
| bobbybarfield@yahoo.com |

