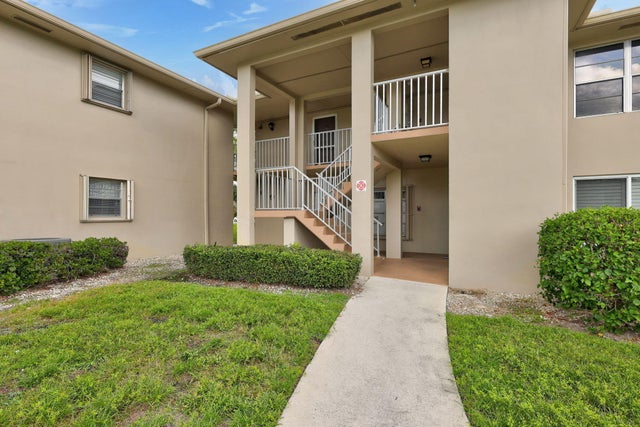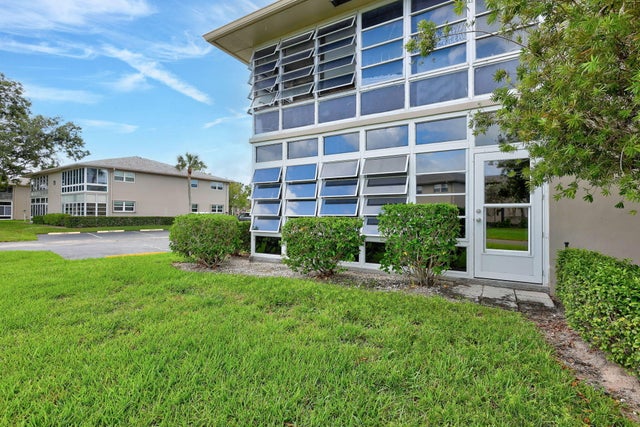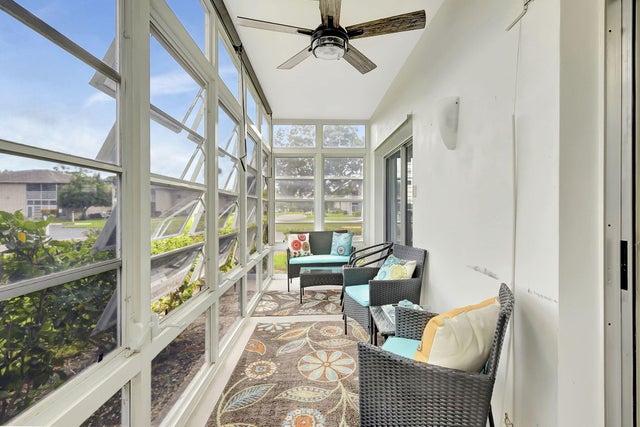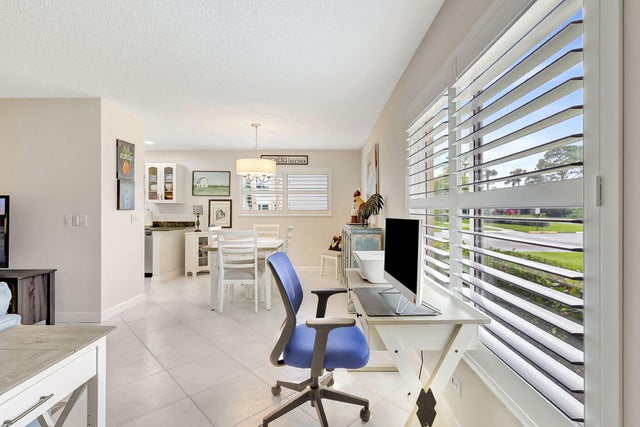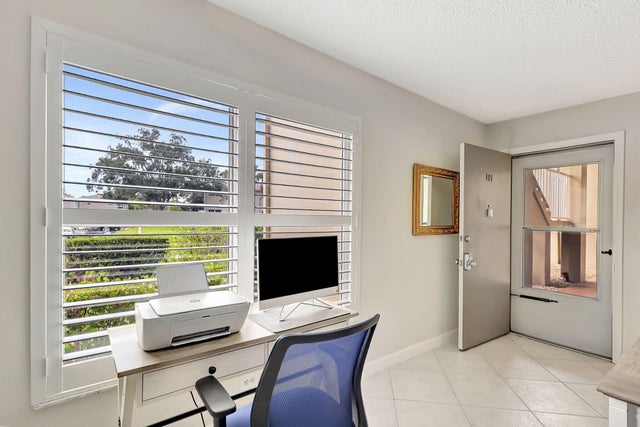About 21 Lake Vista Trail #101
Lovingly maintained 2 bedroom, 2 bath condo featuring the sought-after Woodrose model, the largest in the community. Located in an active 55+ neighborhood offering a relaxed and carefree lifestyle. Designed with an open living and dining layout, perfect for entertaining, and a dedicated utility room with washer and dryer. Relax on the screened, covered patio or enjoy resort-style amenities including clubhouse, pool, tennis, fitness center, shuffleboard and more. HOA fee includes water, sewer, cable, building insurance, lawn care and security. Conveniently located near shopping, dining, beaches and all that the Treasure Coast has to offer. Move-in ready.
Features of 21 Lake Vista Trail #101
| MLS® # | RX-11136794 |
|---|---|
| USD | $165,000 |
| CAD | $232,082 |
| CNY | 元1,173,860 |
| EUR | €143,343 |
| GBP | £126,368 |
| RUB | ₽13,240,805 |
| HOA Fees | $610 |
| Bedrooms | 2 |
| Bathrooms | 2.00 |
| Full Baths | 2 |
| Total Square Footage | 1,326 |
| Living Square Footage | 1,170 |
| Square Footage | Other |
| Acres | 0.00 |
| Year Built | 1986 |
| Type | Residential |
| Sub-Type | Condo or Coop |
| Unit Floor | 101 |
| Status | Price Change |
| HOPA | Yes-Verified |
| Membership Equity | No |
Community Information
| Address | 21 Lake Vista Trail #101 |
|---|---|
| Area | 7150 |
| Subdivision | VISTA ST LUCIE BUILDINGS 9 THRU 20 |
| City | Port Saint Lucie |
| County | St. Lucie |
| State | FL |
| Zip Code | 34952 |
Amenities
| Amenities | Bike - Jog, Billiards, Bocce Ball, Clubhouse, Community Room, Library, Manager on Site, Pickleball, Picnic Area, Pool, Shuffleboard, Spa-Hot Tub, Street Lights |
|---|---|
| Utilities | Cable, 3-Phase Electric, Public Sewer, Public Water |
| Is Waterfront | No |
| Waterfront | None |
| Has Pool | No |
| Pets Allowed | No |
| Subdivision Amenities | Bike - Jog, Billiards, Bocce Ball, Clubhouse, Community Room, Library, Manager on Site, Pickleball, Picnic Area, Pool, Shuffleboard, Spa-Hot Tub, Street Lights |
Interior
| Interior Features | Entry Lvl Lvng Area, Walk-in Closet |
|---|---|
| Appliances | Dishwasher, Dryer, Microwave, Range - Electric, Refrigerator, Washer |
| Heating | Central, Electric |
| Cooling | Ceiling Fan, Central, Electric |
| Fireplace | No |
| # of Stories | 1 |
| Stories | 1.00 |
| Furnished | Furniture Negotiable |
| Master Bedroom | Separate Shower |
Exterior
| Exterior Features | Screen Porch |
|---|---|
| Roof | Comp Shingle |
| Construction | CBS |
| Front Exposure | Southeast |
Additional Information
| Date Listed | October 31st, 2025 |
|---|---|
| Days on Market | 20 |
| Zoning | RES |
| Foreclosure | No |
| Short Sale | No |
| RE / Bank Owned | No |
| HOA Fees | 610.35 |
| Parcel ID | 342250002810003 |
Room Dimensions
| Master Bedroom | 13 x 13 |
|---|---|
| Bedroom 2 | 13 x 11 |
| Dining Room | 10 x 8 |
| Living Room | 21 x 15 |
| Kitchen | 11 x 8 |
| Porch | 19 x 6 |
Listing Details
| Office | Illustrated Properties LLC (Co |
|---|---|
| virginia@ipre.com |

