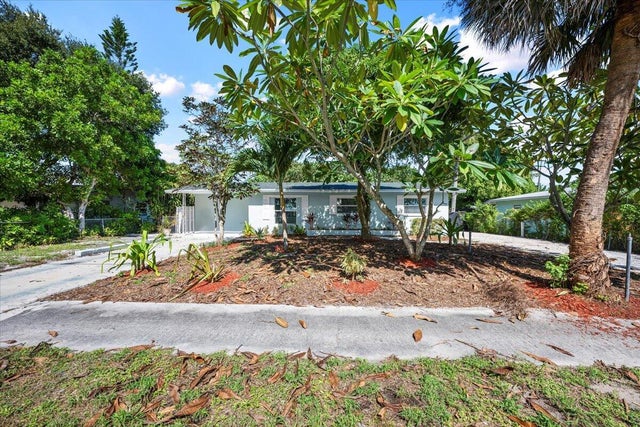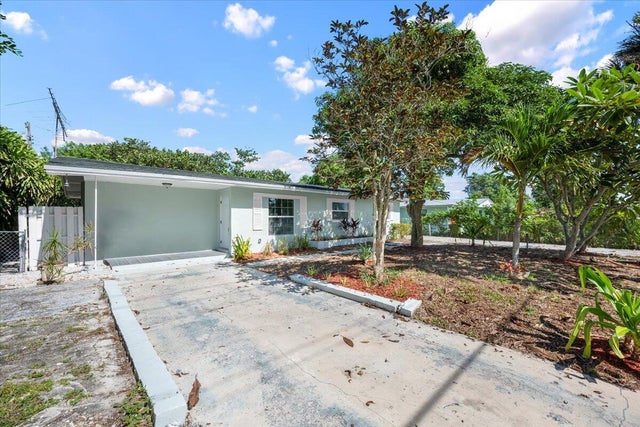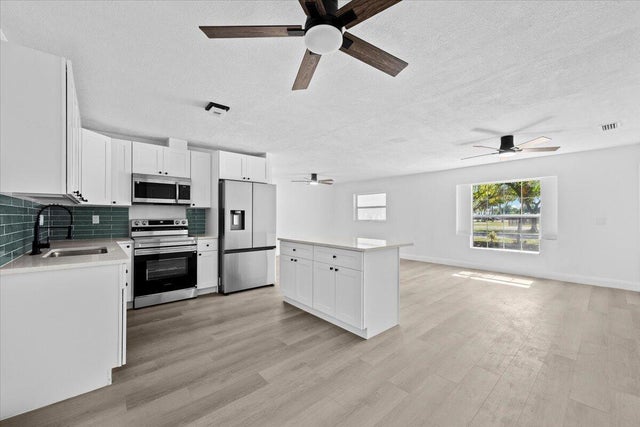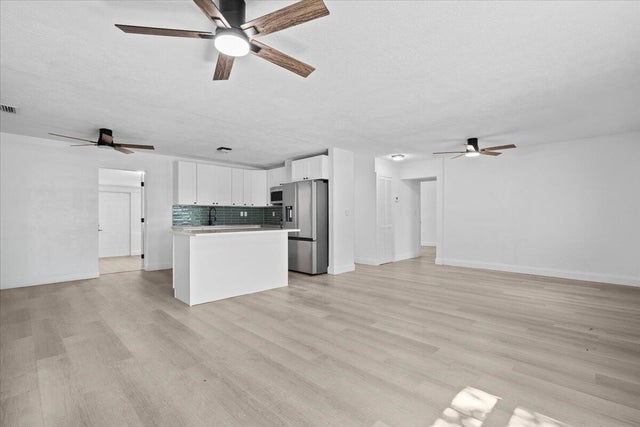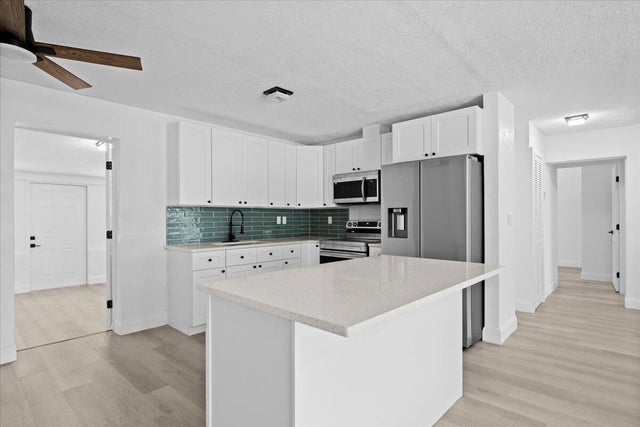About 905 Se 10th Street
Welcome to your new home in the heart of Stuart! This nicely updated 4-bedroom, 2-bath residence offers comfort, style, and peace of mind with major recent upgrades -- including a brand-new 2024 roof and a 2023 A/C system.Step inside to find a bright and inviting floor plan featuring modern finishes and thoughtful updates throughout. The spacious kitchen opens to the main living area, perfect for entertaining or relaxing with family. Both bathrooms have been tastefully refreshed, and each bedroom offers plenty of natural light and closet space.Enjoy Florida living outdoors on a nicely sized lot that provides room for a garden, pool, or play area -- ideal for hosting gatherings or simply enjoying the sunshine.Centrally located near beautiful beaches, top-rated schools, shopping, and dining, this home is truly move-in ready and waiting to welcome its new owners. Don't miss this opportunity to own a beautifully updated home in one of Stuart's most desirable areas!
Features of 905 Se 10th Street
| MLS® # | RX-11136818 |
|---|---|
| USD | $385,000 |
| CAD | $541,221 |
| CNY | 元2,741,585 |
| EUR | €334,103 |
| GBP | £293,027 |
| RUB | ₽31,185,116 |
| Bedrooms | 4 |
| Bathrooms | 2.00 |
| Full Baths | 2 |
| Total Square Footage | 1,503 |
| Living Square Footage | 1,503 |
| Square Footage | Tax Rolls |
| Acres | 0.21 |
| Year Built | 1969 |
| Type | Residential |
| Sub-Type | Single Family Detached |
| Restrictions | Other |
| Unit Floor | 0 |
| Status | New |
| HOPA | No Hopa |
| Membership Equity | No |
Community Information
| Address | 905 Se 10th Street |
|---|---|
| Area | 5940 |
| Subdivision | SHERWOOD FORREST |
| City | Stuart |
| County | Martin |
| State | FL |
| Zip Code | 34994 |
Amenities
| Amenities | None |
|---|---|
| Utilities | Public Sewer, Public Water |
| Parking | Driveway |
| View | Garden |
| Is Waterfront | No |
| Waterfront | None |
| Has Pool | No |
| Pets Allowed | Yes |
| Subdivision Amenities | None |
Interior
| Interior Features | Foyer |
|---|---|
| Appliances | Range - Electric, Refrigerator, Washer/Dryer Hookup |
| Heating | Central |
| Cooling | Central |
| Fireplace | No |
| # of Stories | 1 |
| Stories | 1.00 |
| Furnished | Unfurnished |
| Master Bedroom | None |
Exterior
| Lot Description | < 1/4 Acre |
|---|---|
| Construction | CBS, Frame |
| Front Exposure | South |
Additional Information
| Date Listed | October 31st, 2025 |
|---|---|
| Days on Market | 3 |
| Zoning | REs |
| Foreclosure | No |
| Short Sale | No |
| RE / Bank Owned | No |
| Parcel ID | 043841019000006303 |
Room Dimensions
| Master Bedroom | 12 x 11 |
|---|---|
| Bedroom 2 | 10 x 11 |
| Bedroom 3 | 17 x 12 |
| Bedroom 4 | 11 x 12 |
| Living Room | 14 x 23 |
| Kitchen | 9 x 9 |
Listing Details
| Office | Elevate Realty LLC |
|---|---|
| laura@elevaterealtypro.com |

