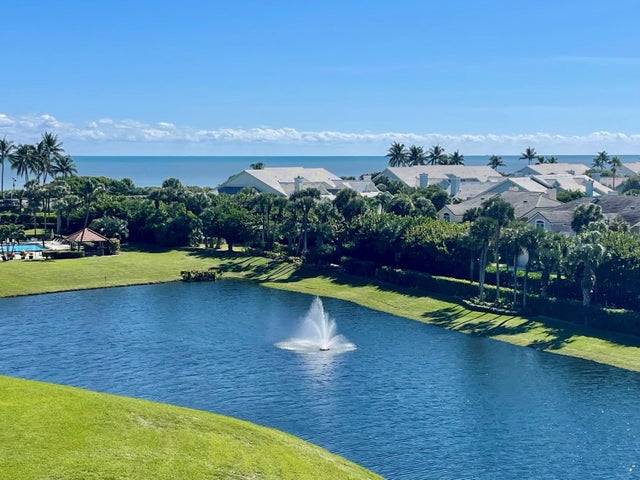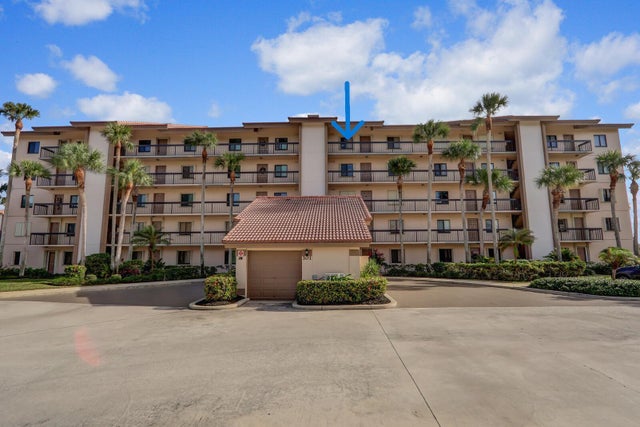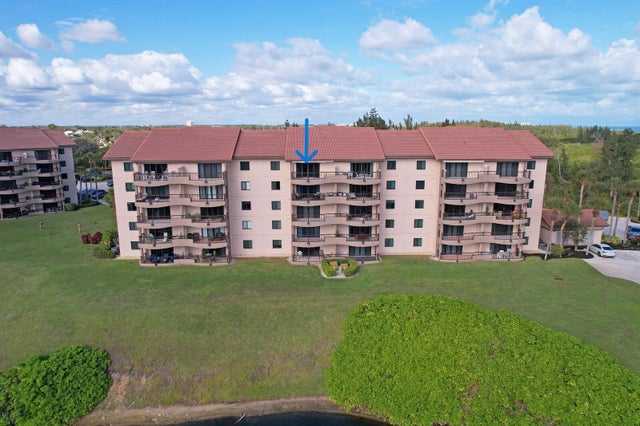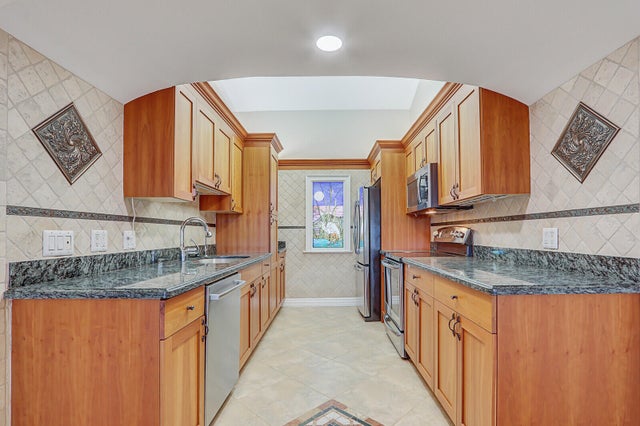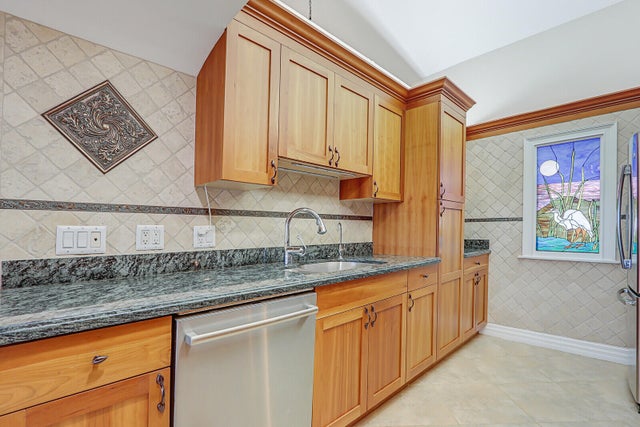About 301 Ocean Bluffs Boulevard #5040
Welcome to paradise in this rarely available penthouse, offering stunning views of the ocean and lake. Featuring soaring 20-foot vaulted ceilings and an expansive open floor plan, enjoy serene views from the oversized balcony, complete with wood-look tile, hurricane-impact sliding doors, and an electric retractable awning, perfect for sunny Florida days. The gourmet kitchen is equipped with custom cabinetry, granite countertops, crown molding, and stainless-steel appliances. The spacious primary suite includes an updated en-suite bath and a walk-in closet with built-in shelves. A versatile laundry room with space for a home office or extra storage. The amenities included a heated pool, tennis, and pickleball courts. Enjoy the private gated walkway to the sand and surf.
Features of 301 Ocean Bluffs Boulevard #5040
| MLS® # | RX-11136847 |
|---|---|
| USD | $875,000 |
| CAD | $1,226,033 |
| CNY | 元6,224,488 |
| EUR | €756,199 |
| GBP | £666,377 |
| RUB | ₽70,743,488 |
| HOA Fees | $1,168 |
| Bedrooms | 2 |
| Bathrooms | 2.00 |
| Full Baths | 2 |
| Total Square Footage | 1,385 |
| Living Square Footage | 1,385 |
| Square Footage | Tax Rolls |
| Acres | 0.00 |
| Year Built | 1985 |
| Type | Residential |
| Sub-Type | Condo or Coop |
| Restrictions | Buyer Approval, Comercial Vehicles Prohibited, Lease OK, Tenant Approval |
| Style | 4+ Floors |
| Unit Floor | 5 |
| Status | New |
| HOPA | No Hopa |
| Membership Equity | No |
Community Information
| Address | 301 Ocean Bluffs Boulevard #5040 |
|---|---|
| Area | 5200 |
| Subdivision | OCEAN AT THE BLUFFS |
| City | Jupiter |
| County | Palm Beach |
| State | FL |
| Zip Code | 33477 |
Amenities
| Amenities | Elevator, Manager on Site, Pool, Street Lights, Beach Access by Easement |
|---|---|
| Utilities | Cable, 3-Phase Electric, Public Water |
| Parking | Assigned, Guest |
| View | Lake, Ocean, Pool |
| Is Waterfront | No |
| Waterfront | Ocean Access, Ocean Front |
| Has Pool | No |
| Pool | Heated |
| Pets Allowed | No |
| Subdivision Amenities | Elevator, Manager on Site, Pool, Street Lights, Beach Access by Easement |
| Security | Gate - Unmanned |
| Guest House | No |
Interior
| Interior Features | Built-in Shelves, Ctdrl/Vault Ceilings, Fire Sprinkler, Split Bedroom, Volume Ceiling, Walk-in Closet |
|---|---|
| Appliances | Dishwasher, Disposal, Dryer, Microwave, Range - Electric, Refrigerator, Washer, Water Heater - Elec |
| Heating | Central |
| Cooling | Ceiling Fan, Central |
| Fireplace | No |
| # of Stories | 5 |
| Stories | 5.00 |
| Furnished | Unfurnished |
| Master Bedroom | Separate Shower |
Exterior
| Exterior Features | Awnings, Shutters, Tennis Court, Open Balcony |
|---|---|
| Windows | Plantation Shutters |
| Construction | CBS |
| Front Exposure | North |
School Information
| Elementary | Lighthouse Elementary School |
|---|---|
| Middle | Independence Middle School |
| High | William T. Dwyer High School |
Additional Information
| Date Listed | October 31st, 2025 |
|---|---|
| Zoning | R3(cit |
| Foreclosure | No |
| Short Sale | No |
| RE / Bank Owned | No |
| HOA Fees | 1168 |
| Parcel ID | 30434116030035040 |
Room Dimensions
| Master Bedroom | 13 x 13 |
|---|---|
| Living Room | 15 x 13 |
| Kitchen | 12 x 8 |
Listing Details
| Office | BSR Realty Group, Inc |
|---|---|
| info@bsrrealtygroup.com |

