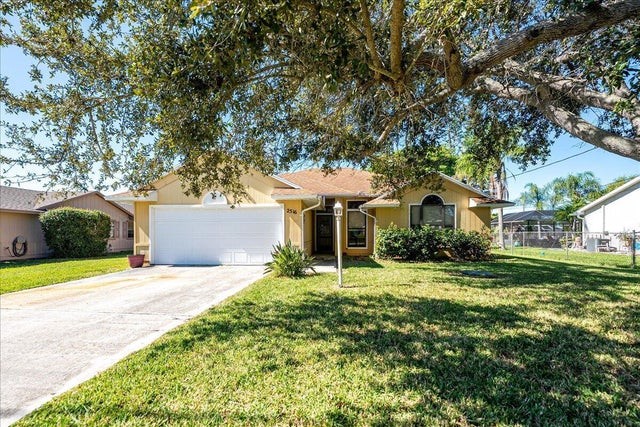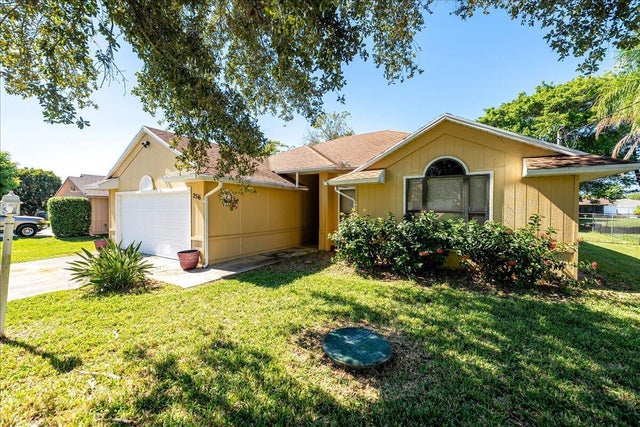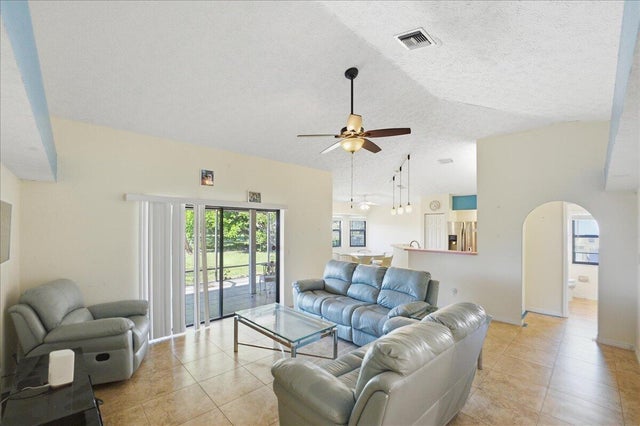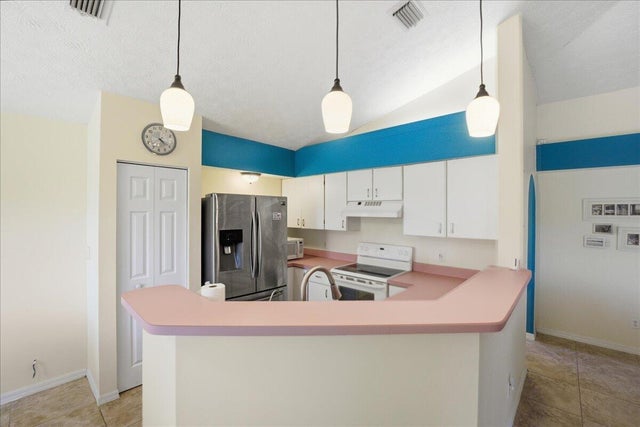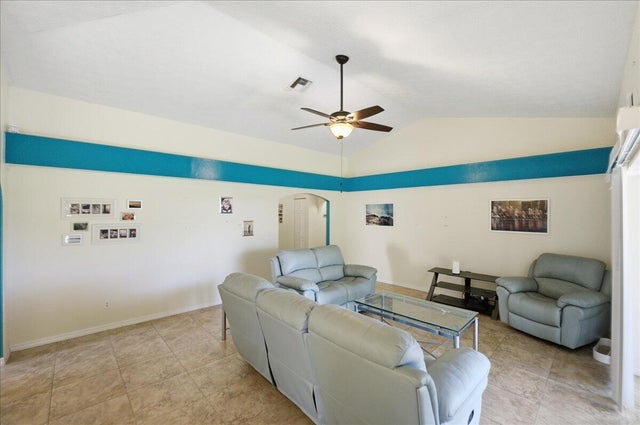About 2516 Se University Terrace
Custom built three bedroom, two bath, two car garage with vaulted ceilings and wide open floor plan. Home has 18' porcelain tile through with no carpet. Large gourmet kitchen with breakfast nook that opens to the great room. Step outside to the screened porch and fenced back yard. The roof was replaced in 2015. Great location just minutes from area shopping, schools, Jensen Beach, Stuart and area beaches and boat ramps.
Features of 2516 Se University Terrace
| MLS® # | RX-11136951 |
|---|---|
| USD | $330,000 |
| CAD | $464,373 |
| CNY | 元2,351,184 |
| EUR | €286,854 |
| GBP | £252,435 |
| RUB | ₽26,746,038 |
| Bedrooms | 3 |
| Bathrooms | 2.00 |
| Full Baths | 2 |
| Total Square Footage | 2,106 |
| Living Square Footage | 1,403 |
| Square Footage | Tax Rolls |
| Acres | 0.00 |
| Year Built | 1993 |
| Type | Residential |
| Sub-Type | Single Family Detached |
| Restrictions | None |
| Style | Contemporary |
| Unit Floor | 0 |
| Status | New |
| HOPA | No Hopa |
| Membership Equity | No |
Community Information
| Address | 2516 Se University Terrace |
|---|---|
| Area | 7190 |
| Subdivision | Port St Lucie Section 30 |
| City | Port Saint Lucie |
| County | St. Lucie |
| State | FL |
| Zip Code | 34952 |
Amenities
| Amenities | None |
|---|---|
| Utilities | Public Sewer, Public Water |
| Parking | Driveway, Garage - Attached |
| # of Garages | 2 |
| View | Garden |
| Is Waterfront | No |
| Waterfront | None |
| Has Pool | No |
| Pets Allowed | Yes |
| Subdivision Amenities | None |
| Security | None |
Interior
| Interior Features | Ctdrl/Vault Ceilings, Split Bedroom |
|---|---|
| Appliances | Dishwasher, Dryer, Microwave, Range - Electric, Refrigerator, Washer, Water Heater - Elec |
| Heating | Central |
| Cooling | Ceiling Fan, Central |
| Fireplace | No |
| # of Stories | 1 |
| Stories | 1.00 |
| Furnished | Furniture Negotiable |
| Master Bedroom | Separate Shower |
Exterior
| Exterior Features | Fence |
|---|---|
| Lot Description | East of US-1 |
| Windows | Blinds |
| Roof | Comp Shingle |
| Construction | Frame |
| Front Exposure | East |
Additional Information
| Date Listed | November 1st, 2025 |
|---|---|
| Days on Market | 2 |
| Zoning | RS-2 |
| Foreclosure | No |
| Short Sale | No |
| RE / Bank Owned | No |
| Parcel ID | 342069523090005 |
Room Dimensions
| Master Bedroom | 12 x 16 |
|---|---|
| Bedroom 2 | 12 x 11 |
| Bedroom 3 | 11 x 10 |
| Dining Room | 6 x 10 |
| Living Room | 16 x 20 |
| Kitchen | 10 x 12 |
| Porch | 13 x 19 |
Listing Details
| Office | RE/MAX Gold |
|---|---|
| richard.mckinney@remax.net |

