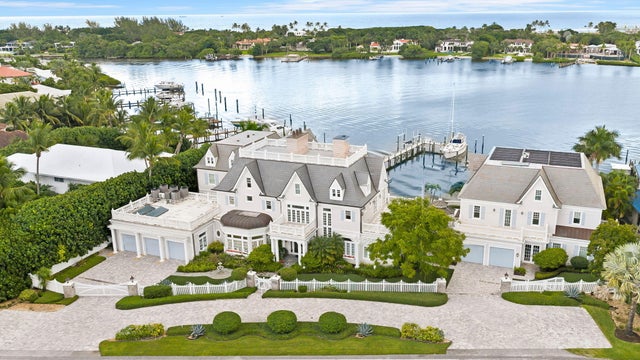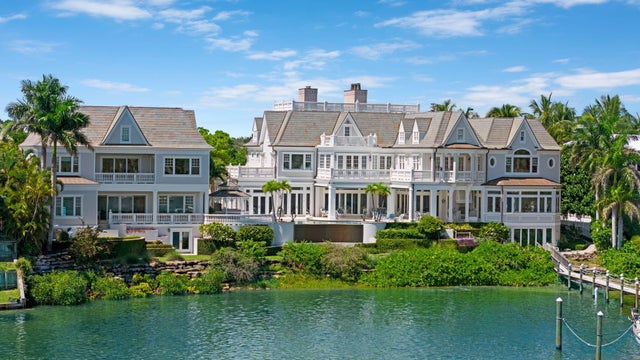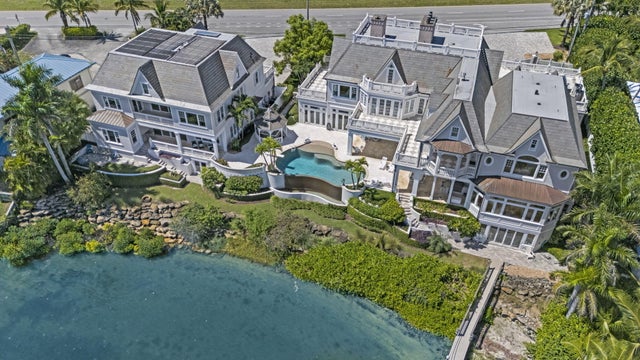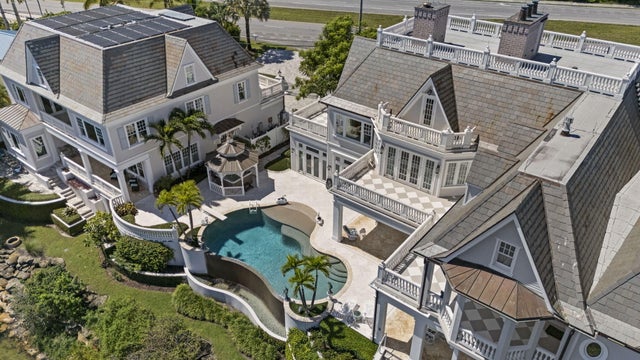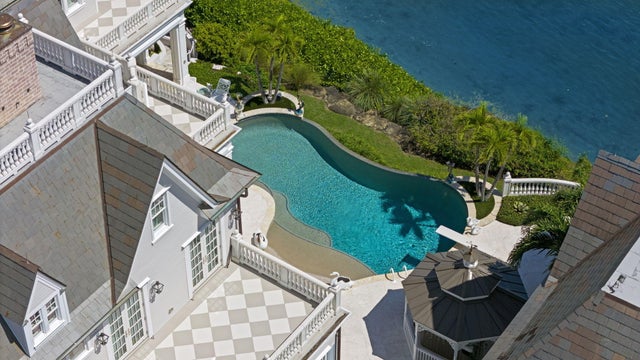About 17667 Se Federal Highway
Welcome to Anglesea Estate, where timeless European architecture meets modern coastal luxury. Built in 2016, this architectural masterpiece offers 200 feet of elevated Intracoastal frontage, blending classic craftsmanship with contemporary sophistication for a truly distinguished South Florida lifestyle.Inside, every detail reflects impeccable quality and artistry from custom millwork, exquisite hand carved Carrera marble fireplace, and Murano chandeliers to sweeping water views from nearly every room. The chef's kitchen features dual walk-in pantries and premium finishes. The primary suite includes a fireplace, dual en-suites and walk-in closets, while each bedroom suite enjoys broad open terraces. A 3 story home elevator ensures effortless access throughout.The covered veranda, enhanced with retractable hurricane and insect screens, opens to a heated pool and spa powered by both solar and electric systems. A 1,000 gal. buried propane tank, whole-home generator, and advanced lightning and surge protection provide complete peace of mind. For the watercraft enthusiast, the 140' private dock with 16k lb lift and 25'x55' mooring area, sits on a no-wake stretch of the Intracoastal, with direct Jupiter Inlet access. The 1,250 sq. ft. Captain's Quarters is your blank slate with plans available to convert this space into an additional living suite. A separate two-story guest house offers 3 bedrooms, 3.5 baths, a family room, game room, full kitchen, laundry, and 2-car garage. An additional upper level is a professional office suite with a kitchenette. Embrace Jupiter's coveted golf and tennis lifestyle. Anglesea Estate sits directly across from the exclusive Jupiter Hills Club, offering private membership for those seeking the finest in sport and leisure. Anglesea Estate delivers the pinnacle of waterfront living where elegance, functionality, and privacy meet in perfect harmony.
Features of 17667 Se Federal Highway
| MLS® # | RX-11136972 |
|---|---|
| USD | $29,450,000 |
| CAD | $41,387,558 |
| CNY | 元209,607,430 |
| EUR | €25,402,156 |
| GBP | £22,386,918 |
| RUB | ₽2,367,526,730 |
| Bedrooms | 10 |
| Bathrooms | 13.00 |
| Full Baths | 10 |
| Half Baths | 3 |
| Total Square Footage | 16,134 |
| Living Square Footage | 14,551 |
| Square Footage | Owner |
| Acres | 0.71 |
| Year Built | 2016 |
| Type | Residential |
| Sub-Type | Single Family Detached |
| Restrictions | None |
| Style | 4+ Floors, Multi-Level, Traditional |
| Unit Floor | 0 |
| Status | New |
| HOPA | No Hopa |
| Membership Equity | No |
Community Information
| Address | 17667 Se Federal Highway |
|---|---|
| Area | 5020 - Jupiter/Hobe Sound (Martin County) - South of Bridge Rd |
| Subdivision | Sandy Depths |
| City | Jupiter |
| County | Martin |
| State | FL |
| Zip Code | 33469 |
Amenities
| Amenities | None |
|---|---|
| Utilities | Cable, 3-Phase Electric, Gas Bottle, Public Water, Septic |
| Parking | 2+ Spaces, Drive - Circular, Drive - Decorative, Driveway, Garage - Attached |
| # of Garages | 5 |
| View | Garden, Intracoastal, Pool |
| Is Waterfront | Yes |
| Waterfront | Intracoastal, Navigable, No Fixed Bridges, Ocean Access |
| Has Pool | Yes |
| Pool | Concrete, Equipment Included, Freeform, Heated, Solar Heat |
| Boat Services | Electric Available, Lift, No Wake Zone, Private Dock, Up to 70 Ft Boat, Water Available |
| Pets Allowed | Yes |
| Unit | Multi-Level |
| Subdivision Amenities | None |
| Security | Gate - Unmanned, Security Sys-Owned |
| Guest House | Yes |
Interior
| Interior Features | Bar, Built-in Shelves, Ctdrl/Vault Ceilings, Decorative Fireplace, Elevator, Entry Lvl Lvng Area, Fireplace(s), Foyer, French Door, Cook Island, Laundry Tub, Pantry, Split Bedroom, Volume Ceiling, Walk-in Closet, Wet Bar |
|---|---|
| Appliances | Auto Garage Open, Cooktop, Dishwasher, Disposal, Dryer, Fire Alarm, Generator Whle House, Ice Maker, Intercom, Microwave, Range - Gas, Refrigerator, Smoke Detector, Solar Water Heater, Wall Oven, Washer, Water Softener-Owned |
| Heating | Central, Electric |
| Cooling | Ceiling Fan, Central, Electric |
| Fireplace | Yes |
| # of Stories | 4 |
| Stories | 4.00 |
| Furnished | Furniture Negotiable |
| Master Bedroom | 2 Master Baths, 2 Master Suites, Combo Tub/Shower, Mstr Bdrm - Upstairs, Separate Shower, Separate Tub |
Exterior
| Exterior Features | Auto Sprinkler, Built-in Grill, Covered Balcony, Covered Patio, Custom Lighting, Fence, Open Balcony, Open Patio, Screen Porch, Shutters, Solar Panels, Wrap-Around Balcony |
|---|---|
| Lot Description | 1/2 to < 1 Acre, East of US-1, Public Road |
| Windows | Double Hung Metal, Hurricane Windows, Impact Glass |
| Roof | Slate |
| Construction | CBS, Frame/Stucco |
| Front Exposure | West |
School Information
| Elementary | Hobe Sound Elementary School |
|---|---|
| Middle | Murray Middle School |
| High | South Fork High School |
Additional Information
| Date Listed | November 1st, 2025 |
|---|---|
| Days on Market | 1 |
| Zoning | Res, Comm. |
| Foreclosure | No |
| Short Sale | No |
| RE / Bank Owned | No |
| Parcel ID | 134042000000001108 |
| Waterfront Frontage | 200' |
Room Dimensions
| Master Bedroom | 34 x 13, 21 x 18 |
|---|---|
| Bedroom 2 | 18 x 13 |
| Bedroom 3 | 15 x 14 |
| Bedroom 4 | 13 x 12 |
| Den | 18 x 13 |
| Dining Room | 27 x 14 |
| Family Room | 17 x 15 |
| Living Room | 20 x 20 |
| Kitchen | 22 x 13 |
| Florida Room | 27 x 16 |
| Loft | 69 x 61 |
| Bonus Room | 48 x 27, 27 x 16, 24 x 12 |
Listing Details
| Office | Blue Marlin Real Estate |
|---|---|
| chad@bluemarlinre.com |

