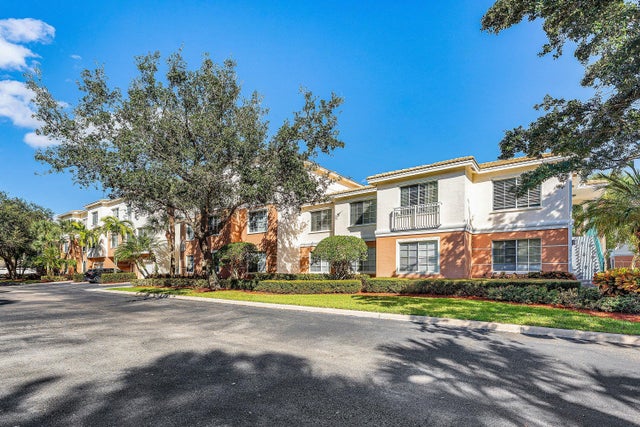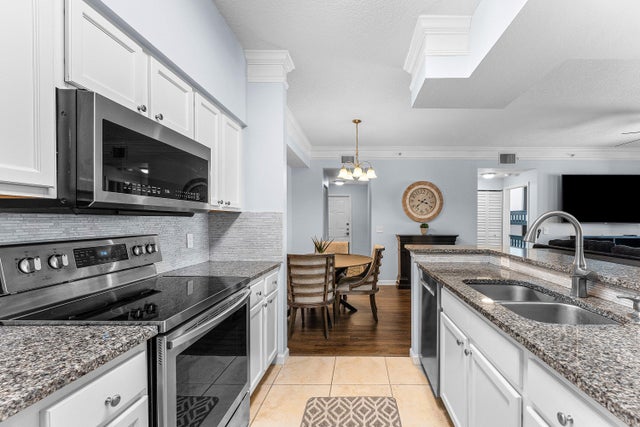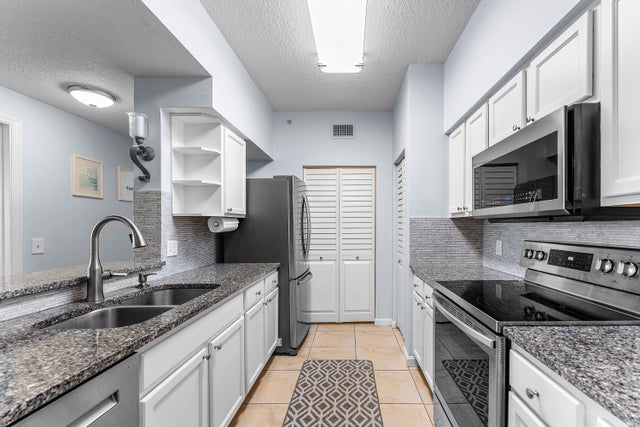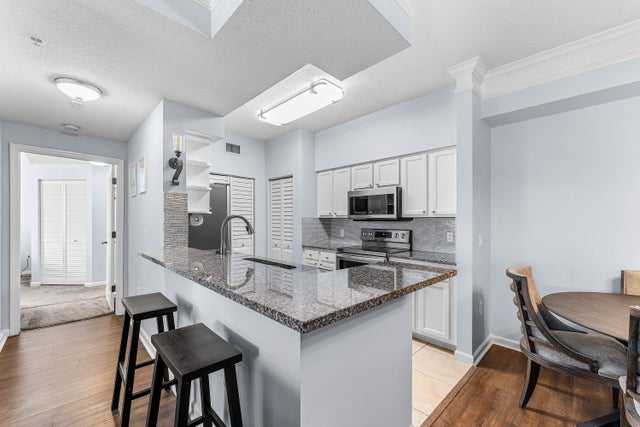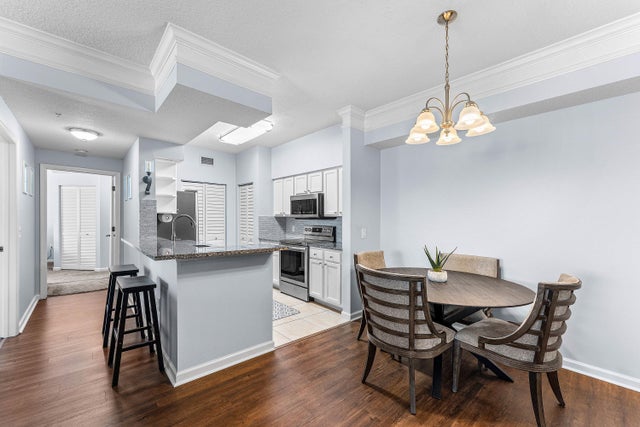About 8211 Myrtlewood Circle W
Enjoy resort-style living in this beautifully updated and fully furnished 3/2 end-unit condo in the heart of Palm Beach Gardens. This meticulously maintained home features an open-concept with a spacious living area and a versatile sunroom/den. Highlights include engineered wood flooring, renovated kitchen with granite countertops, SS appliances, and crisp white cabinetry, newer water heater and a 2017 roof. Located within a private, gated community, residents enjoy access to exceptional amenities -- a fully equipped gym, oversized heated pool, putting green, cabana with propane grills, clubhouse, playground, and car wash area. Ideally located minutes from stunning beaches, premier shopping & dining, & world-class golf courses. The perfect blend of comfort, style, and convenience!
Features of 8211 Myrtlewood Circle W
| MLS® # | RX-11136977 |
|---|---|
| USD | $450,000 |
| CAD | $632,408 |
| CNY | 元3,202,830 |
| EUR | €388,148 |
| GBP | £342,075 |
| RUB | ₽36,176,130 |
| HOA Fees | $608 |
| Bedrooms | 3 |
| Bathrooms | 2.00 |
| Full Baths | 2 |
| Total Square Footage | 1,318 |
| Living Square Footage | 1,244 |
| Square Footage | Tax Rolls |
| Acres | 0.01 |
| Year Built | 2004 |
| Type | Residential |
| Sub-Type | Condo or Coop |
| Restrictions | Buyer Approval, Lease OK w/Restrict |
| Unit Floor | 2 |
| Status | New |
| HOPA | No Hopa |
| Membership Equity | No |
Community Information
| Address | 8211 Myrtlewood Circle W |
|---|---|
| Area | 5320 |
| Subdivision | FIORE AT THE GARDENS CONDO |
| Development | Fiore at the Gardens |
| City | Palm Beach Gardens |
| County | Palm Beach |
| State | FL |
| Zip Code | 33418 |
Amenities
| Amenities | Clubhouse, Exercise Room, Manager on Site, Picnic Area, Playground, Pool, Sidewalks, Street Lights, Business Center, Cabana |
|---|---|
| Utilities | Cable, 3-Phase Electric, Public Sewer, Public Water |
| Parking | Assigned, Guest |
| Is Waterfront | No |
| Waterfront | None |
| Has Pool | No |
| Pets Allowed | Yes |
| Unit | Corner |
| Subdivision Amenities | Clubhouse, Exercise Room, Manager on Site, Picnic Area, Playground, Pool, Sidewalks, Street Lights, Business Center, Cabana |
| Security | Gate - Unmanned |
Interior
| Interior Features | Entry Lvl Lvng Area, Foyer, Volume Ceiling, Walk-in Closet |
|---|---|
| Appliances | Dishwasher, Disposal, Dryer, Microwave, Range - Electric, Refrigerator, Washer, Water Heater - Elec, Storm Shutters |
| Heating | Central, Electric |
| Cooling | Ceiling Fan, Central, Electric |
| Fireplace | No |
| # of Stories | 2 |
| Stories | 2.00 |
| Furnished | Furnished, Turnkey |
| Master Bedroom | Combo Tub/Shower |
Exterior
| Exterior Features | Shutters, None |
|---|---|
| Lot Description | Sidewalks |
| Windows | Blinds, Drapes |
| Roof | Barrel, Concrete Tile |
| Construction | CBS |
| Front Exposure | West |
School Information
| Elementary | Marsh Pointe Elementary |
|---|---|
| Middle | Watson B. Duncan Middle School |
| High | William T. Dwyer High School |
Additional Information
| Date Listed | November 1st, 2025 |
|---|---|
| Zoning | RH(cit |
| Foreclosure | No |
| Short Sale | No |
| RE / Bank Owned | No |
| HOA Fees | 608.37 |
| Parcel ID | 52424125160082110 |
| Contact Info | 561-352-9690 |
Room Dimensions
| Master Bedroom | 12 x 12 |
|---|---|
| Living Room | 14 x 16 |
| Kitchen | 12 x 8 |
Listing Details
| Office | Illustrated Properties LLC (Jupiter) |
|---|---|
| mikepappas@keyes.com |

