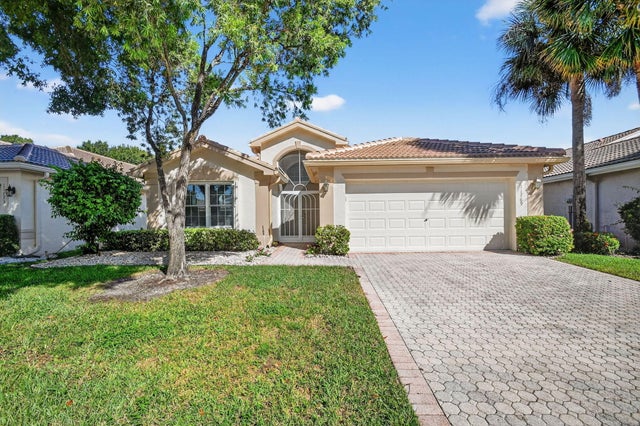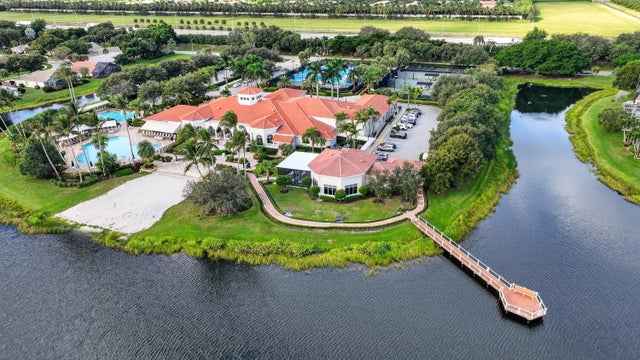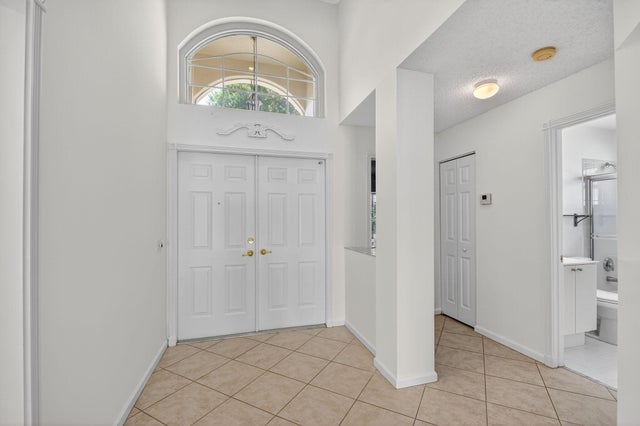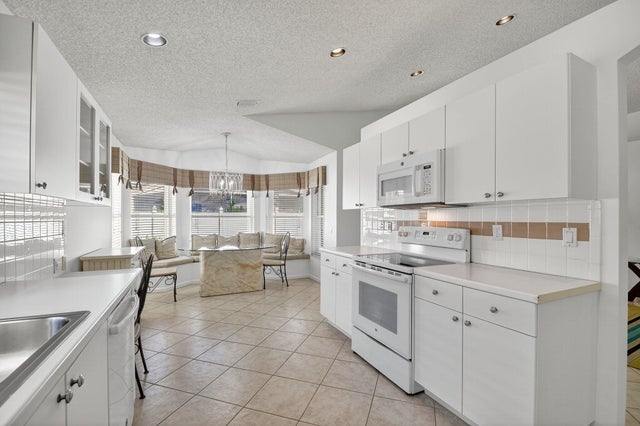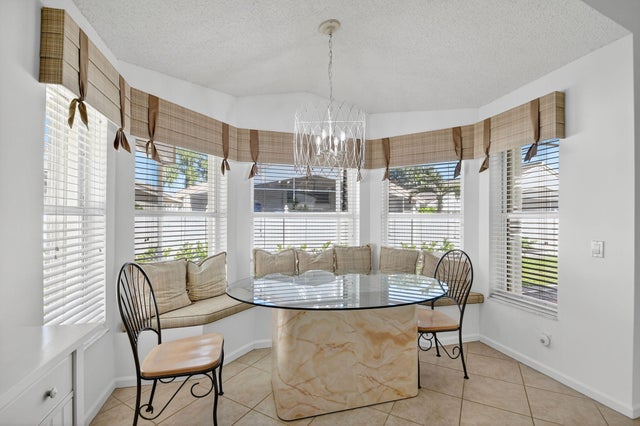About 11769 Castellon Court
Move-in ready. NEW ROOF. Many Anderson hurricane-impact windows and doors. Accordions. New A/C. New blinds. Pristine white kitchen with newer appliances, bay window and banquette seating. Spacious and bright home located in a manicured community with meandering paths and lakes.. Beautifully renovated clubhouse and cafe. Fabulous lifestyle with pickleball, tennis, pools, bocce, billiards etc. Also, clubs, life long learning, and live entertainment.
Features of 11769 Castellon Court
| MLS® # | RX-11136980 |
|---|---|
| USD | $485,000 |
| CAD | $681,595 |
| CNY | 元3,451,939 |
| EUR | €418,338 |
| GBP | £368,681 |
| RUB | ₽38,989,829 |
| HOA Fees | $665 |
| Bedrooms | 3 |
| Bathrooms | 2.00 |
| Full Baths | 2 |
| Total Square Footage | 2,438 |
| Living Square Footage | 1,817 |
| Square Footage | Tax Rolls |
| Acres | 0.12 |
| Year Built | 1998 |
| Type | Residential |
| Sub-Type | Single Family Detached |
| Unit Floor | 0 |
| Status | New |
| HOPA | Yes-Verified |
| Membership Equity | No |
Community Information
| Address | 11769 Castellon Court |
|---|---|
| Area | 4610 |
| Subdivision | VALENCIA LAKES |
| Development | VALENCIA LAKES |
| City | Boynton Beach |
| County | Palm Beach |
| State | FL |
| Zip Code | 33437 |
Amenities
| Amenities | Billiards, Bocce Ball, Cafe/Restaurant, Clubhouse, Community Room, Exercise Room, Game Room, Internet Included, Library, Manager on Site, Pickleball, Picnic Area, Pool, Sidewalks, Spa-Hot Tub, Street Lights, Tennis |
|---|---|
| Utilities | Cable, 3-Phase Electric, Public Sewer, Public Water |
| Parking | Garage - Attached, Drive - Decorative |
| # of Garages | 2 |
| View | Garden |
| Is Waterfront | No |
| Waterfront | None |
| Has Pool | No |
| Pets Allowed | Restricted |
| Subdivision Amenities | Billiards, Bocce Ball, Cafe/Restaurant, Clubhouse, Community Room, Exercise Room, Game Room, Internet Included, Library, Manager on Site, Pickleball, Picnic Area, Pool, Sidewalks, Spa-Hot Tub, Street Lights, Community Tennis Courts |
| Security | Gate - Manned, Security Sys-Owned, Security Patrol |
Interior
| Interior Features | Ctdrl/Vault Ceilings, Foyer, French Door, Pantry, Roman Tub, Split Bedroom, Walk-in Closet |
|---|---|
| Appliances | Auto Garage Open, Dishwasher, Dryer, Ice Maker, Microwave, Range - Electric, Refrigerator, Smoke Detector, Storm Shutters, Washer, Water Heater - Elec |
| Heating | Central, Electric |
| Cooling | Central, Electric, Paddle Fans |
| Fireplace | No |
| # of Stories | 1 |
| Stories | 1.00 |
| Furnished | Partially Furnished, Unfurnished |
| Master Bedroom | Dual Sinks, Separate Shower, Separate Tub |
Exterior
| Exterior Features | Auto Sprinkler, Covered Patio, Open Patio, Screened Patio, Shutters |
|---|---|
| Lot Description | < 1/4 Acre, Sidewalks, Treed Lot |
| Windows | Blinds, Impact Glass, Bay Window, Verticals |
| Roof | S-Tile |
| Construction | CBS |
| Front Exposure | South |
Additional Information
| Date Listed | November 1st, 2025 |
|---|---|
| Zoning | PUD |
| Foreclosure | No |
| Short Sale | No |
| RE / Bank Owned | No |
| HOA Fees | 665.33 |
| Parcel ID | 00424533060000270 |
Room Dimensions
| Master Bedroom | 17.5 x 13 |
|---|---|
| Bedroom 2 | 12 x 12 |
| Bedroom 3 | 11.5 x 12 |
| Dining Room | 12.17 x 13.17 |
| Living Room | 17.5 x 15 |
| Kitchen | 10 x 23.42 |
| Patio | 26.33 x 10 |
Listing Details
| Office | United Realty Group Inc |
|---|---|
| pbrownell@urgfl.com |

