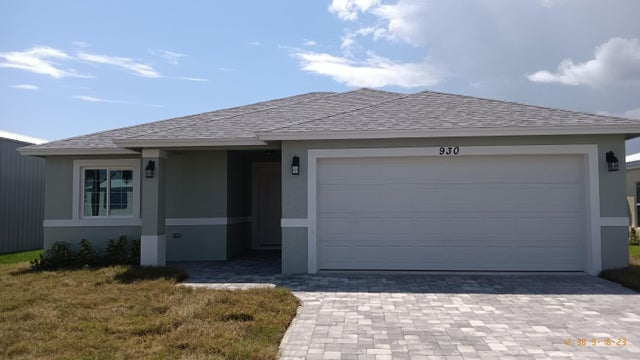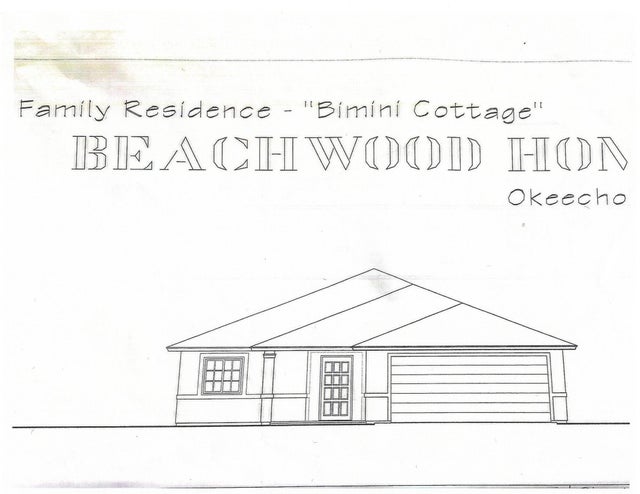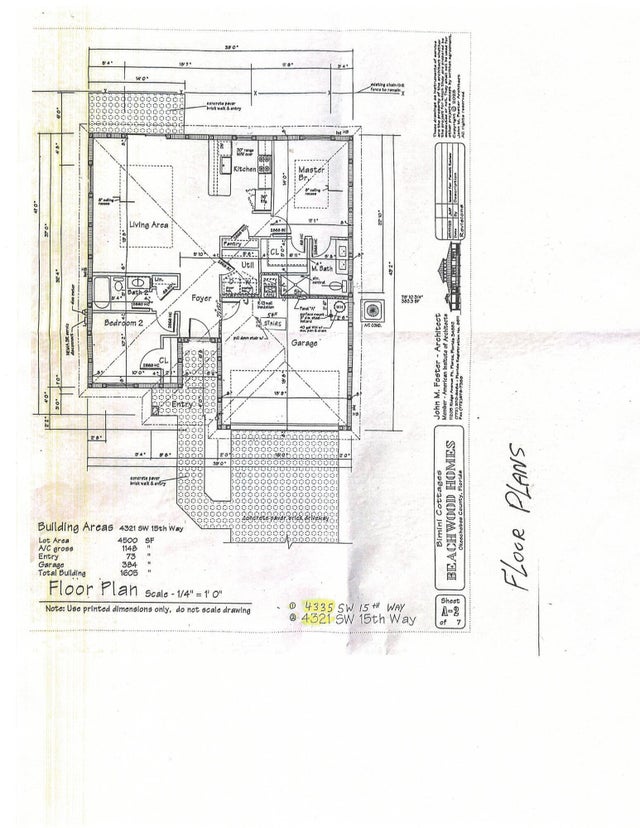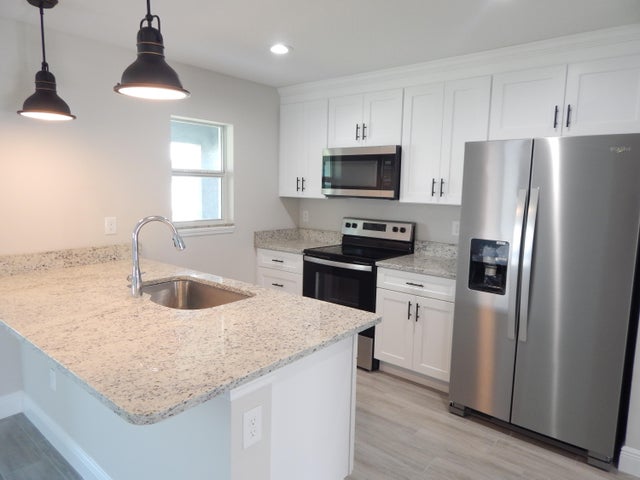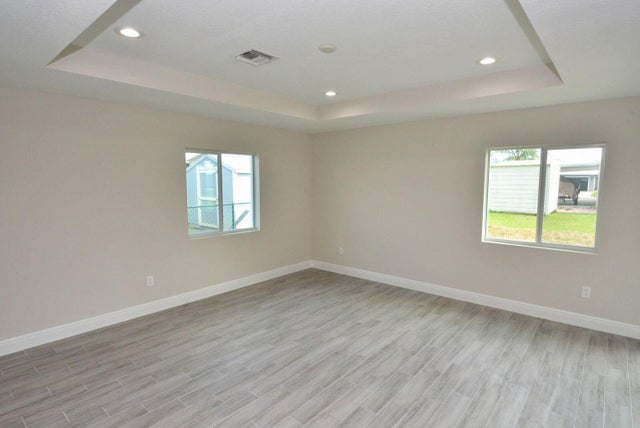About 4321 Sw 15th Way
New Construction Estimated Finish Date April 2026. 2 Bed 2 Bath with highend finishes. Solid Wood Cabinets, Granite Counter Tops , Wood Plank Tile. Impact Windows and Doors. Finishes in the current photos are of previous builds and will be like kind in this model.
Features of 4321 Sw 15th Way
| MLS® # | RX-11137043 |
|---|---|
| USD | $329,900 |
| CAD | $463,625 |
| CNY | 元2,348,030 |
| EUR | €284,556 |
| GBP | £250,779 |
| RUB | ₽26,521,123 |
| HOA Fees | $72 |
| Bedrooms | 2 |
| Bathrooms | 2.00 |
| Full Baths | 2 |
| Total Square Footage | 1,605 |
| Living Square Footage | 1,148 |
| Square Footage | Floor Plan |
| Acres | 0.25 |
| Year Built | 2026 |
| Type | Residential |
| Sub-Type | Single Family Detached |
| Unit Floor | 0 |
| Status | New |
| HOPA | Yes-Verified |
| Membership Equity | No |
Community Information
| Address | 4321 Sw 15th Way |
|---|---|
| Area | 5940 |
| Subdivision | PALM VILLAGE RANCH |
| City | Okeechobee |
| County | Okeechobee |
| State | FL |
| Zip Code | 34974 |
Amenities
| Amenities | Pool, Tennis, Clubhouse |
|---|---|
| Utilities | Public Sewer, Public Water |
| Parking | Garage - Attached |
| # of Garages | 2 |
| Is Waterfront | No |
| Waterfront | None |
| Has Pool | No |
| Pets Allowed | Yes |
| Subdivision Amenities | Pool, Community Tennis Courts, Clubhouse |
Interior
| Interior Features | Walk-in Closet, Ctdrl/Vault Ceilings, Split Bedroom |
|---|---|
| Appliances | Auto Garage Open, Dishwasher, Microwave, Range - Electric, Refrigerator |
| Heating | Central |
| Cooling | Central |
| Fireplace | No |
| # of Stories | 1 |
| Stories | 1.00 |
| Furnished | Unfurnished |
| Master Bedroom | Dual Sinks |
Exterior
| Lot Description | < 1/4 Acre |
|---|---|
| Windows | Impact Glass |
| Roof | Comp Shingle |
| Construction | CBS |
| Front Exposure | East |
Additional Information
| Date Listed | November 1st, 2025 |
|---|---|
| Days on Market | 1 |
| Zoning | Residential |
| Foreclosure | No |
| Short Sale | No |
| RE / Bank Owned | No |
| HOA Fees | 72 |
| Parcel ID | 13337350030000002540 |
Room Dimensions
| Master Bedroom | 14 x 11 |
|---|---|
| Bedroom 2 | 11 x 10 |
| Living Room | 18 x 14 |
| Kitchen | 10 x 10 |
Listing Details
| Office | NextHome Treasure Coast |
|---|---|
| nexthometreasurecoast@gmail.com |

