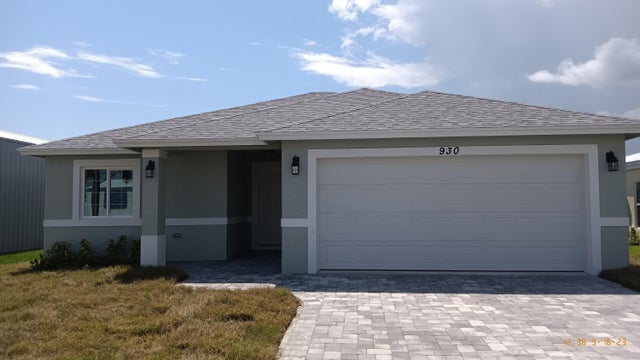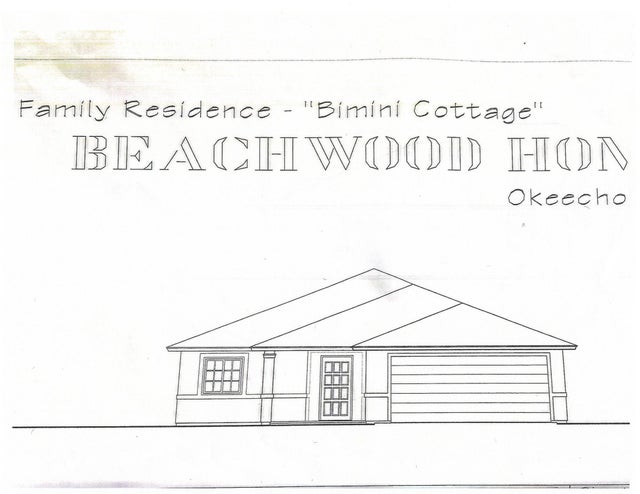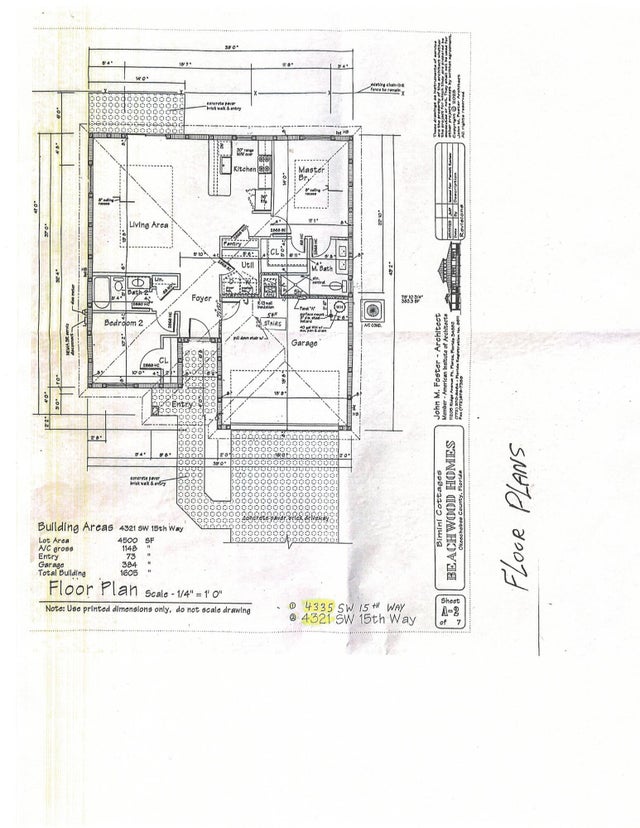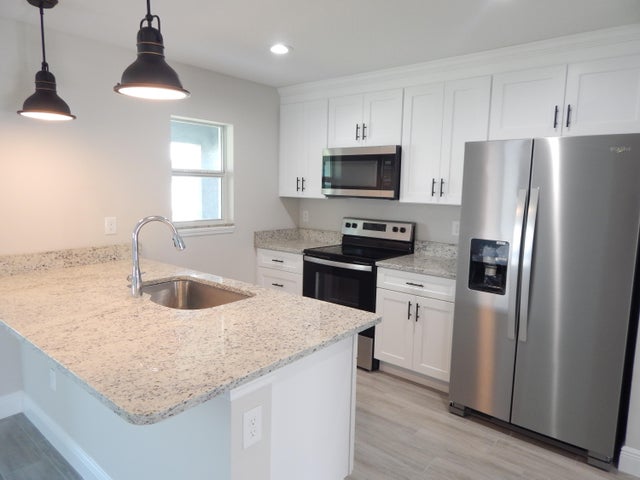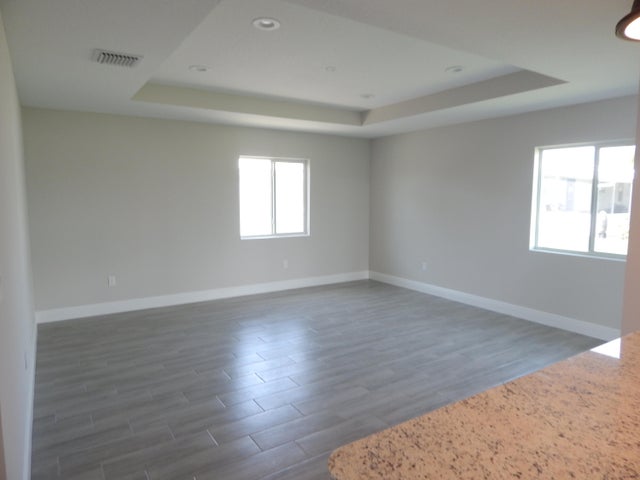About 4335 Sw 15 Th Way
New Construction Estimated Finish Date April 2026. 2 Bed 2 Bath with highend finishes. Solid Wood Cabinets, Granite Counter Tops , Wood Plank Tile. Impact Windows and Doors. Finishes in the current photos are of previous builds and will be like kind in this model.
Features of 4335 Sw 15 Th Way
| MLS® # | RX-11137053 |
|---|---|
| USD | $329,900 |
| CAD | $463,625 |
| CNY | 元2,348,030 |
| EUR | €284,556 |
| GBP | £250,779 |
| RUB | ₽26,521,123 |
| HOA Fees | $72 |
| Bedrooms | 2 |
| Bathrooms | 2.00 |
| Full Baths | 2 |
| Total Square Footage | 1,605 |
| Living Square Footage | 1,148 |
| Square Footage | Floor Plan |
| Acres | 0.00 |
| Year Built | 2026 |
| Type | Residential |
| Sub-Type | Single Family Detached |
| Unit Floor | 0 |
| Status | New |
| HOPA | Yes-Verified |
| Membership Equity | No |
Community Information
| Address | 4335 Sw 15 Th Way |
|---|---|
| Area | 5940 |
| Subdivision | Palm Village Ranch |
| City | Okeechobee |
| County | Okeechobee |
| State | FL |
| Zip Code | 34974 |
Amenities
| Amenities | Clubhouse, Pool, Tennis |
|---|---|
| Utilities | Public Sewer, Public Water |
| Parking | Garage - Attached |
| # of Garages | 2 |
| Is Waterfront | No |
| Waterfront | None |
| Has Pool | No |
| Pets Allowed | Yes |
| Subdivision Amenities | Clubhouse, Pool, Community Tennis Courts |
Interior
| Interior Features | Ctdrl/Vault Ceilings, Split Bedroom |
|---|---|
| Appliances | Auto Garage Open, Dishwasher, Microwave, Range - Electric, Refrigerator |
| Heating | Central |
| Cooling | Central |
| Fireplace | No |
| # of Stories | 1 |
| Stories | 1.00 |
| Furnished | Unfurnished |
| Master Bedroom | Dual Sinks, Mstr Bdrm - Ground |
Exterior
| Lot Description | < 1/4 Acre |
|---|---|
| Windows | Impact Glass |
| Roof | Comp Shingle |
| Construction | CBS |
| Front Exposure | East |
Additional Information
| Date Listed | November 1st, 2025 |
|---|---|
| Days on Market | 1 |
| Zoning | Residential |
| Foreclosure | No |
| Short Sale | No |
| RE / Bank Owned | No |
| HOA Fees | 72 |
| Parcel ID | 13337350030000002550 |
Room Dimensions
| Master Bedroom | 14 x 11 |
|---|---|
| Bedroom 2 | 11 x 10 |
| Living Room | 18 x 14 |
| Kitchen | 10 x 10 |
Listing Details
| Office | NextHome Treasure Coast |
|---|---|
| nexthometreasurecoast@gmail.com |

