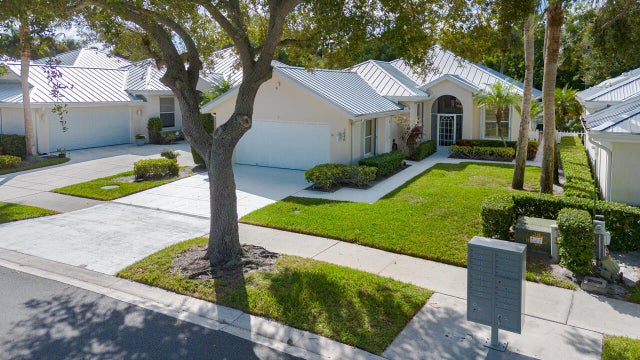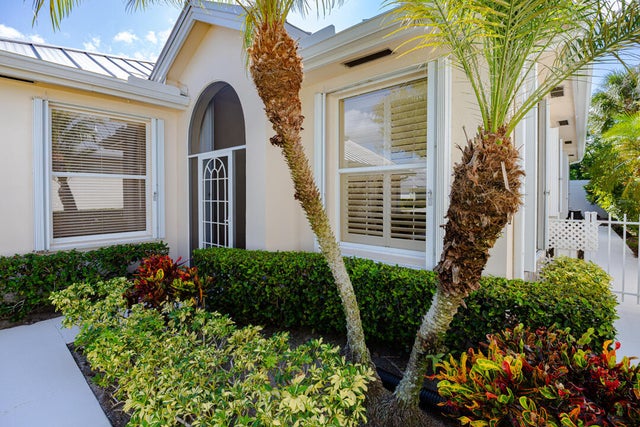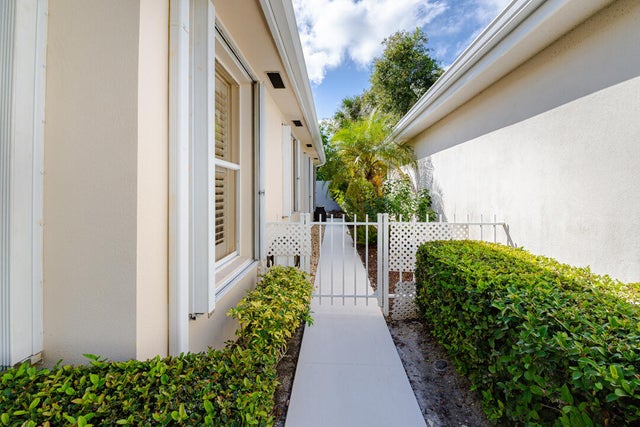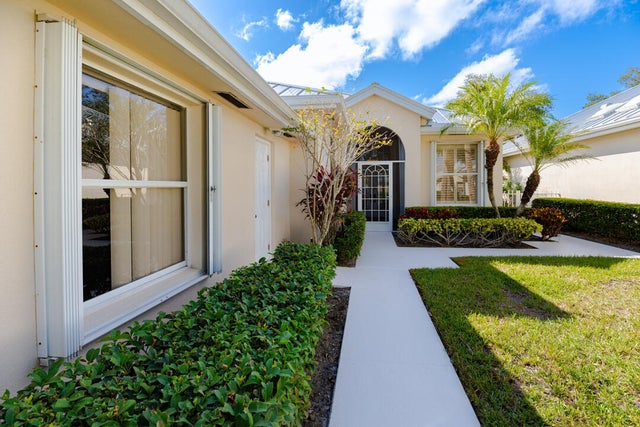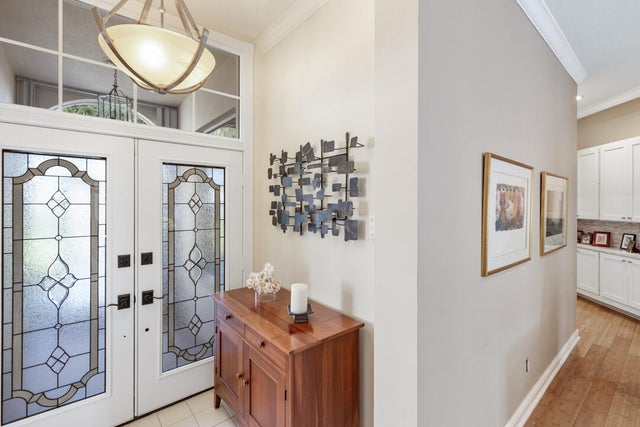About 2845 Sw Brighton Way
Experience Florida living in this beautifully upgraded 3/2 CBS home located in the prestigious guard-gated community of The Meadows. Designed with a bright, open layout and 10-foot ceilings, the home has natural light and easy flow throughout. Step into the screened lanai and Florida room-your private retreat for morning coffee or evening breezes. The kitchen features 42'' cabinetry, granite countertops, and SS appliances. Home has a metal roof (2015), HVAC system (2014), crown molding, plantation shutters, and accordion hurricane shutters for peace of mind. The Meadows offers resort-style amenities including a heated/chilled pool, tennis and pickleball courts, bocce, basketball, and a shaded playground.Near I-95 and the FL Turnpike, this home is minutes from golf, beaches, boating, fishing, and the shops and dining of Downtown Stuart. Basic cable and high-speed internet are included through Hotwire. HOA covers front lawn and irrigation; homeowner maintains side and rear landscaping.
Features of 2845 Sw Brighton Way
| MLS® # | RX-11137077 |
|---|---|
| USD | $515,000 |
| CAD | $723,972 |
| CNY | 元3,667,315 |
| EUR | €446,917 |
| GBP | £391,971 |
| RUB | ₽41,715,155 |
| HOA Fees | $396 |
| Bedrooms | 3 |
| Bathrooms | 2.00 |
| Full Baths | 2 |
| Total Square Footage | 2,944 |
| Living Square Footage | 1,952 |
| Square Footage | Tax Rolls |
| Acres | 0.13 |
| Year Built | 1989 |
| Type | Residential |
| Sub-Type | Single Family Detached |
| Restrictions | Buyer Approval, No Lease 1st Year |
| Style | < 4 Floors |
| Unit Floor | 0 |
| Status | New |
| HOPA | No Hopa |
| Membership Equity | No |
Community Information
| Address | 2845 Sw Brighton Way |
|---|---|
| Area | 9 - Palm City |
| Subdivision | THE MEADOWS AT MARTIN DOWNS |
| Development | The Meadows |
| City | Palm City |
| County | Martin |
| State | FL |
| Zip Code | 34990 |
Amenities
| Amenities | Clubhouse, Library, Manager on Site, Pickleball, Pool, Sidewalks, Street Lights, Tennis |
|---|---|
| Utilities | Cable, Public Sewer, Underground |
| Parking | Garage - Attached, Vehicle Restrictions |
| # of Garages | 2 |
| Is Waterfront | No |
| Waterfront | None |
| Has Pool | No |
| Pets Allowed | Yes |
| Subdivision Amenities | Clubhouse, Library, Manager on Site, Pickleball, Pool, Sidewalks, Street Lights, Community Tennis Courts |
| Security | Gate - Manned |
Interior
| Interior Features | Built-in Shelves, Entry Lvl Lvng Area, Foyer, Laundry Tub, Volume Ceiling, Walk-in Closet |
|---|---|
| Appliances | Cooktop, Dishwasher, Disposal, Dryer, Microwave, Refrigerator, Water Heater - Elec |
| Heating | Central, Electric |
| Cooling | Central, Electric |
| Fireplace | No |
| # of Stories | 1 |
| Stories | 1.00 |
| Furnished | Unfurnished |
| Master Bedroom | Dual Sinks, Separate Shower, Separate Tub |
Exterior
| Exterior Features | Screen Porch |
|---|---|
| Lot Description | < 1/4 Acre, Private Road |
| Roof | Metal |
| Construction | Block, Concrete |
| Front Exposure | East |
School Information
| Elementary | Bessey Creek Elementary School |
|---|---|
| Middle | Hidden Oaks Middle School |
| High | Martin County High School |
Additional Information
| Date Listed | November 1st, 2025 |
|---|---|
| Days on Market | 2 |
| Zoning | Residential |
| Foreclosure | No |
| Short Sale | No |
| RE / Bank Owned | No |
| HOA Fees | 396 |
| Parcel ID | 123840005000002308 |
Room Dimensions
| Master Bedroom | 17 x 12 |
|---|---|
| Bedroom 2 | 11 x 12 |
| Bedroom 3 | 11 x 12 |
| Living Room | 18 x 18 |
| Kitchen | 20 x 8 |
| Florida Room | 21 x 11 |
Listing Details
| Office | Compass Florida LLC |
|---|---|
| brokerfl@compass.com |

