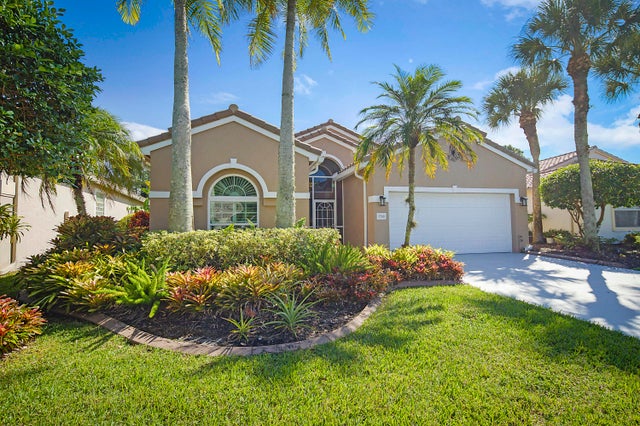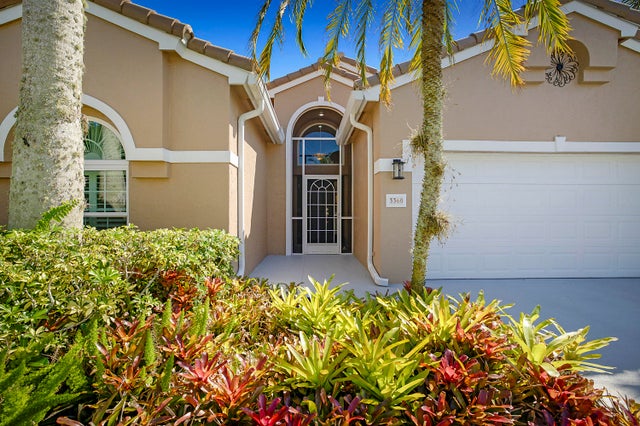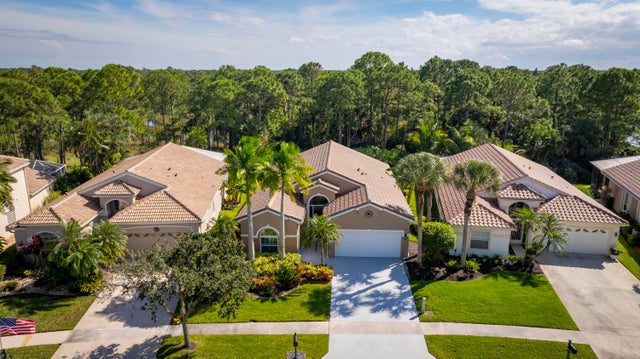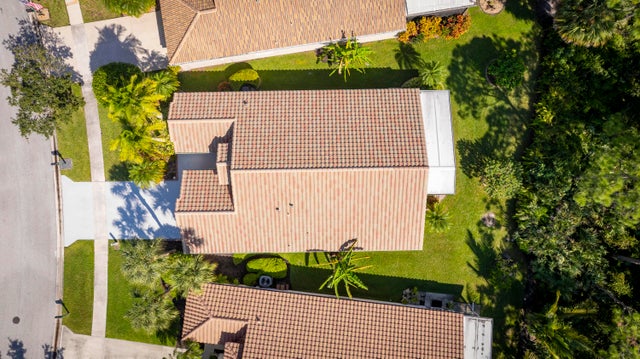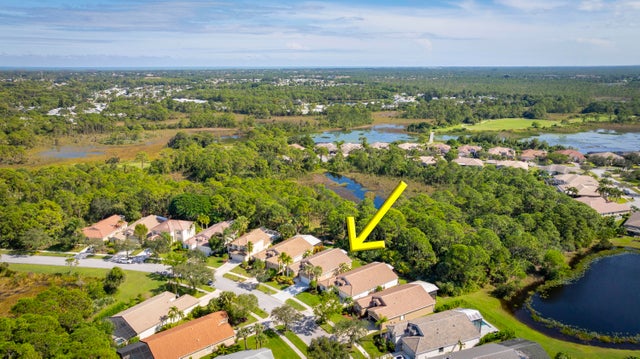About 3360 Se Fairway Oaks Trail Se
WELCOME, to this move-in ready home! IN THE COMMUNITY OF SUMMERFIELD SURROUNDED BY THE CHAMPION GOLF CLUB. THIS IS A PUBLIC COURSE WHICH SURROUNDS THE COMMUNITY.THREE BEDROOMS, WITH HARDWOOD AND TILE FLOORS, TWO BATHS WITH THE MASTER TOTALLY REMODELED, NEW ROOF 2024 AND NEW GUTTERS AND DOWNSPOUTS.THE HOME WAS FRESHLY PAINTED 2025, WITH NEW SCREENING AND DOOR IN THE LARGE PORCH OFF THE PRIVATE PRESERVE LOT. HURRICANE RATED WINDOWS AND DOORS IN MOST ROOMS THE REST HAS ACCORDIAN SHUTTERS. THE GARAGE DOOR IS ALSO HURRICANE RATED. THE HOME HAS BEEN METICIOUSLY MAINTAINED AND A PLEASURE TO SHOW.WASHER AND DRYER ARE GE BOTH 2018,CUSTOM CLOSETS, AC IS A TRANE 3.5 TON 2019 GENERATOR HOOK UP 2020 AND EMP SURGE PROTECTOR 2020, STAINLESS APPLIANCES 2021, PAVERS ADDED TO THE YARD IN 2022NEW GUTTERS AND DOWNSPOUTS 2024, LAUNDRY CABINETS 2025, REPLACED SCREENING AND DOOR ON THE LANAI 2025
Features of 3360 Se Fairway Oaks Trail Se
| MLS® # | RX-11137084 |
|---|---|
| USD | $619,500 |
| CAD | $870,614 |
| CNY | 元4,409,229 |
| EUR | €534,351 |
| GBP | £470,923 |
| RUB | ₽49,802,472 |
| HOA Fees | $197 |
| Bedrooms | 3 |
| Bathrooms | 2.00 |
| Full Baths | 2 |
| Total Square Footage | 2,639 |
| Living Square Footage | 1,856 |
| Square Footage | Tax Rolls |
| Acres | 0.16 |
| Year Built | 1997 |
| Type | Residential |
| Sub-Type | Single Family Detached |
| Restrictions | Interview Required, Lease OK w/Restrict |
| Style | Contemporary, Traditional |
| Unit Floor | 0 |
| Status | New |
| HOPA | No Hopa |
| Membership Equity | No |
Community Information
| Address | 3360 Se Fairway Oaks Trail Se |
|---|---|
| Area | 14 - Hobe Sound/Stuart - South of Cove Rd |
| Subdivision | SUMMERFIELD |
| Development | Summerfield Golf Community |
| City | Stuart |
| County | Martin |
| State | FL |
| Zip Code | 34997 |
Amenities
| Amenities | Clubhouse, Community Room, Exercise Room, Golf Course, Library, Manager on Site, Pool, Tennis |
|---|---|
| Utilities | Cable, Public Sewer, Public Water, Underground |
| Parking | Garage - Attached |
| # of Garages | 2 |
| View | Garden, Preserve |
| Is Waterfront | No |
| Waterfront | None |
| Has Pool | No |
| Pets Allowed | Yes |
| Subdivision Amenities | Clubhouse, Community Room, Exercise Room, Golf Course Community, Library, Manager on Site, Pool, Community Tennis Courts |
| Security | Gate - Unmanned |
| Guest House | No |
Interior
| Interior Features | Closet Cabinets, Entry Lvl Lvng Area, Split Bedroom, Walk-in Closet, Ctdrl/Vault Ceilings |
|---|---|
| Appliances | Dishwasher, Disposal, Dryer, Microwave, Range - Electric, Refrigerator, Smoke Detector, Storm Shutters, Washer, Water Heater - Elec |
| Heating | Central, Electric |
| Cooling | Central, Electric |
| Fireplace | No |
| # of Stories | 1 |
| Stories | 1.00 |
| Furnished | Unfurnished |
| Master Bedroom | None |
Exterior
| Exterior Features | Auto Sprinkler, Screened Patio |
|---|---|
| Lot Description | < 1/4 Acre, Private Road, Paved Road |
| Windows | Hurricane Windows, Impact Glass |
| Roof | Barrel |
| Construction | Block, Concrete |
| Front Exposure | West |
School Information
| Elementary | Sea Castle Elementary School |
|---|---|
| Middle | Murray Middle School |
| High | South Fork High School |
Additional Information
| Date Listed | November 1st, 2025 |
|---|---|
| Days on Market | 1 |
| Zoning | residential |
| Foreclosure | No |
| Short Sale | No |
| RE / Bank Owned | No |
| HOA Fees | 197 |
| Parcel ID | 353841003000009302 |
| Contact Info | 5617147485 |
Room Dimensions
| Master Bedroom | 18 x 13 |
|---|---|
| Bedroom 2 | 12 x 12 |
| Bedroom 3 | 10 x 12 |
| Dining Room | 12 x 9 |
| Family Room | 15 x 12 |
| Living Room | 15 x 13 |
| Kitchen | 10 x 14 |
Listing Details
| Office | Illustrated Properties LLC (Jupiter) |
|---|---|
| mikepappas@keyes.com |

