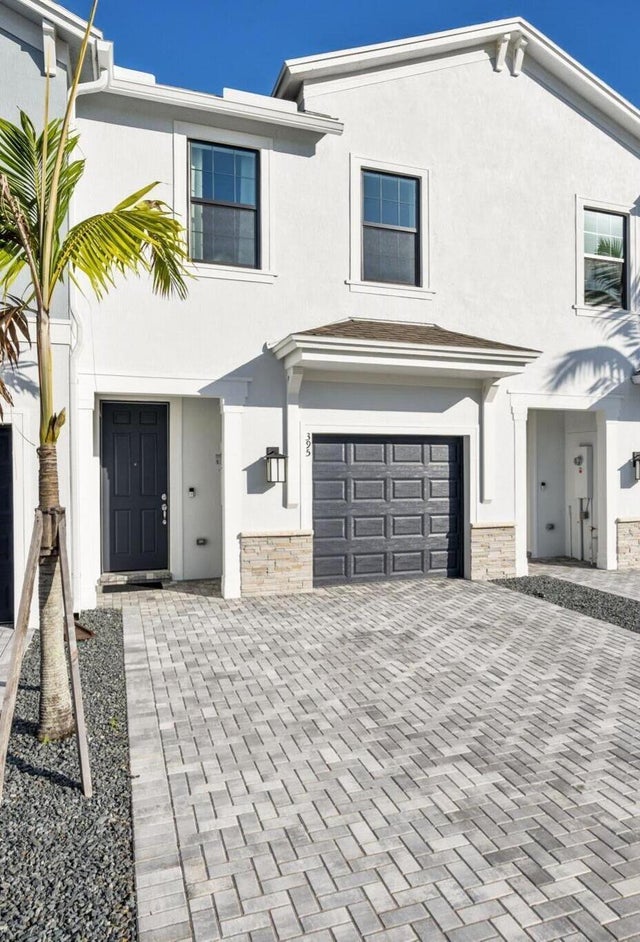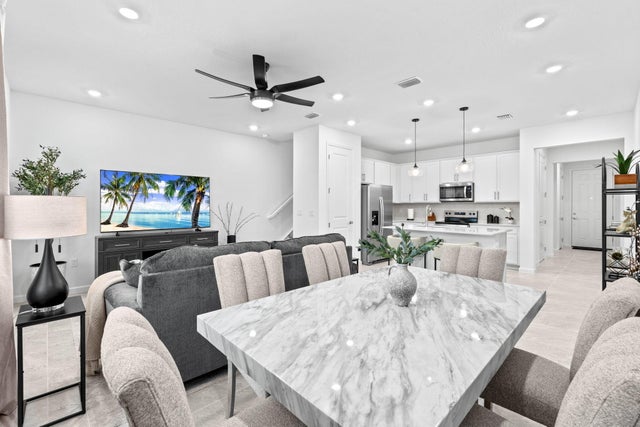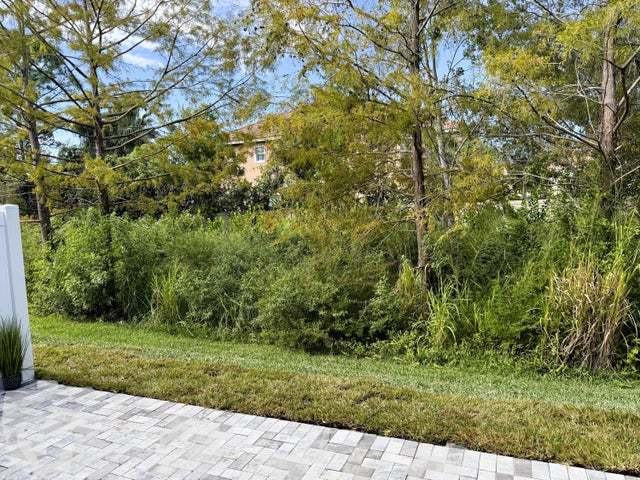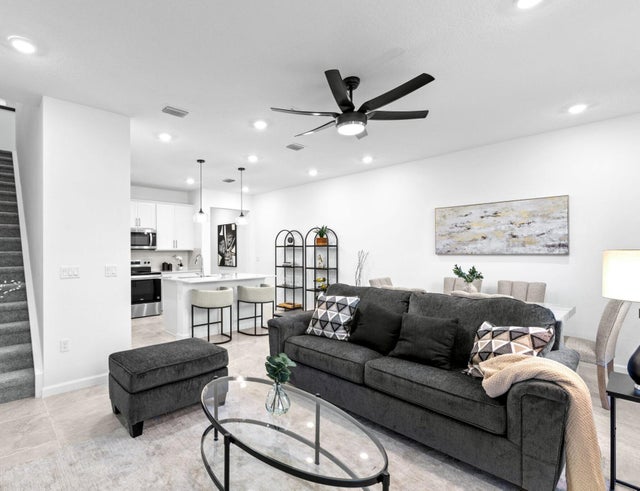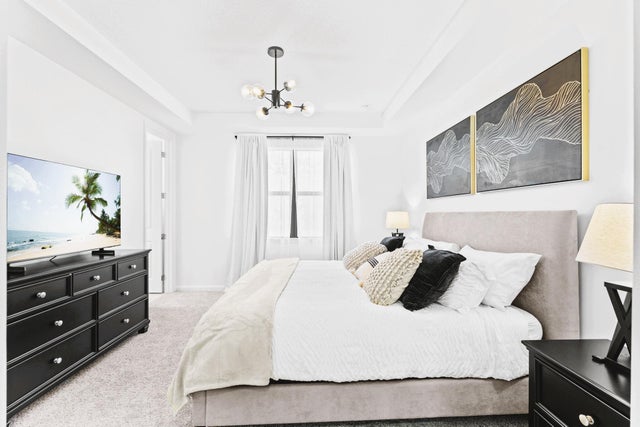About 395 Sw Sally Way
Step into this stylish, fully furnished 3-bedroom, 2.5-bath townhouse that feels like a designer model home. This new construction gem offers a spacious primary suite, chic turnkey interior, and peaceful preserve views. Enjoy the new extended brick patio--perfect for entertaining! Impact glass, washer/dryer, large master walk in closet. Just 15 minutes to the beach, 25 minutes to Palm Beach Gardens, and easy access to I-95. Resort-style amenities include a pool, cabana, and nature trails to the St. Lucie River. One-year builder warranty included!
Features of 395 Sw Sally Way
| MLS® # | RX-11137120 |
|---|---|
| USD | $420,000 |
| CAD | $591,020 |
| CNY | 元2,992,416 |
| EUR | €365,088 |
| GBP | £321,282 |
| RUB | ₽34,040,412 |
| HOA Fees | $199 |
| Bedrooms | 3 |
| Bathrooms | 3.00 |
| Full Baths | 2 |
| Half Baths | 1 |
| Total Square Footage | 2,000 |
| Living Square Footage | 1,550 |
| Square Footage | Developer |
| Acres | 0.04 |
| Year Built | 2025 |
| Type | Residential |
| Sub-Type | Townhouse / Villa / Row |
| Restrictions | No RV |
| Unit Floor | 0 |
| Status | New |
| HOPA | No Hopa |
| Membership Equity | No |
Community Information
| Address | 395 Sw Sally Way |
|---|---|
| Area | 7 - Stuart - South of Indian St |
| Subdivision | 95 RIVERSIDE PUD PHASE IV (CAMELLIA) |
| City | Stuart |
| County | Martin |
| State | FL |
| Zip Code | 34997 |
Amenities
| Amenities | Picnic Area, Pool |
|---|---|
| Utilities | 3-Phase Electric, Public Sewer, Public Water |
| Parking | Garage - Attached |
| # of Garages | 1 |
| View | Preserve |
| Is Waterfront | No |
| Waterfront | None |
| Has Pool | No |
| Pets Allowed | Yes |
| Subdivision Amenities | Picnic Area, Pool |
| Security | Gate - Unmanned |
Interior
| Interior Features | Cook Island, Walk-in Closet |
|---|---|
| Appliances | Cooktop, Dishwasher, Dryer, Fire Alarm, Microwave, Refrigerator, Smoke Detector, Wall Oven, Washer, Water Heater - Elec |
| Heating | Central |
| Cooling | Central |
| Fireplace | No |
| # of Stories | 2 |
| Stories | 2.00 |
| Furnished | Furnished, Turnkey |
| Master Bedroom | Mstr Bdrm - Upstairs |
Exterior
| Lot Description | < 1/4 Acre |
|---|---|
| Windows | Impact Glass |
| Construction | CBS |
| Front Exposure | North |
Additional Information
| Date Listed | November 1st, 2025 |
|---|---|
| Days on Market | 2 |
| Zoning | PUD |
| Foreclosure | No |
| Short Sale | No |
| RE / Bank Owned | No |
| HOA Fees | 199 |
| Parcel ID | 053941013000002600 |
Room Dimensions
| Master Bedroom | 14 x 13 |
|---|---|
| Living Room | 18 x 20 |
| Kitchen | 14 x 10 |
Listing Details
| Office | Realty Hub |
|---|---|
| info@usrealtyhub.com |

