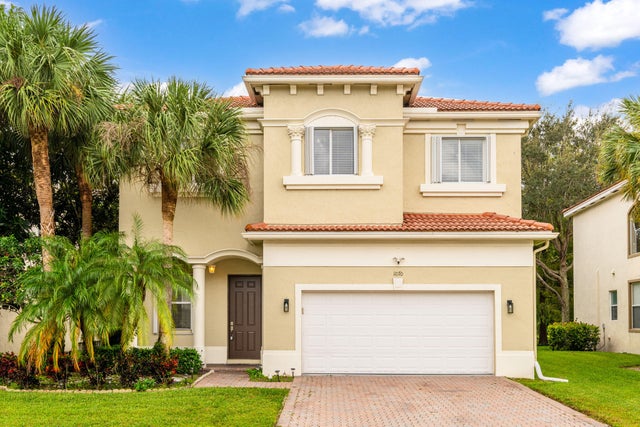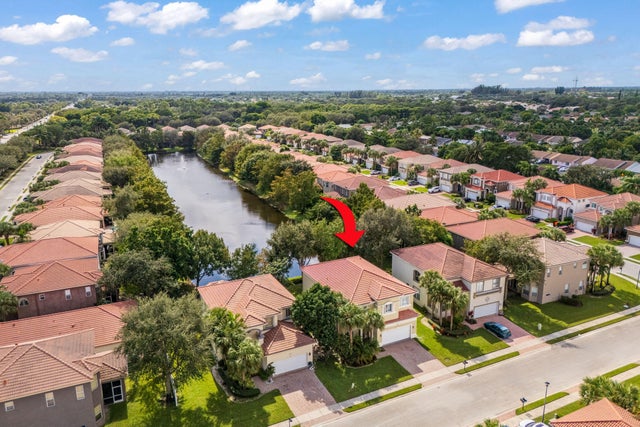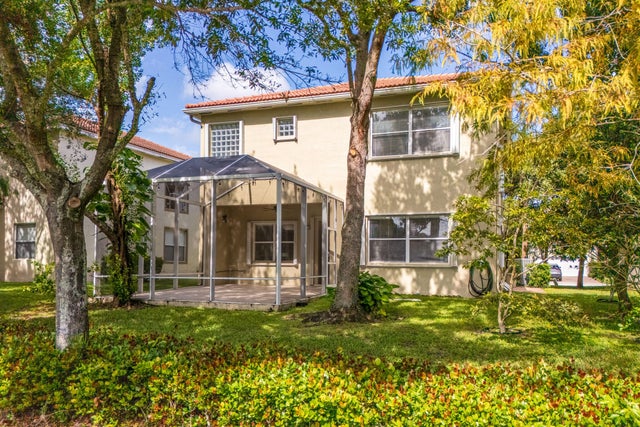About 1070 Grove Park Circle
The most Beautiful home and Move in Ready! Bring your family to a beautiful home and community over 3100 sq with 5 bedrooms 3 and Half bath all beautifully renovated screen patio, amazing lakeview Big kitchen with stainless steel appliances, granite countertops, and wood cabinetry, walk in pantry. Beautiful breakfast area with lakeview, huge dining room very convenient for holidays and party hosting.Nice size laundry room & new washer and dryer.Extra play area on the second floor good for a game room.A spectacular big size Master bedroom Dual walk-in closet, his and hers bathrooms, separate vanity, private toilet, a walk-in shower and a tub.community amenities, including a playground, pool, picnic areas, With low HOA fees, Best location, top rated schools, close to shopping centers close to I-95 Come and get your dream home
Features of 1070 Grove Park Circle
| MLS® # | RX-11137159 |
|---|---|
| USD | $659,900 |
| CAD | $928,605 |
| CNY | 元4,701,656 |
| EUR | €573,622 |
| GBP | £504,794 |
| RUB | ₽53,483,971 |
| HOA Fees | $327 |
| Bedrooms | 5 |
| Bathrooms | 4.00 |
| Full Baths | 3 |
| Half Baths | 1 |
| Total Square Footage | 3,739 |
| Living Square Footage | 3,119 |
| Square Footage | Tax Rolls |
| Acres | 0.13 |
| Year Built | 2006 |
| Type | Residential |
| Sub-Type | Single Family Detached |
| Restrictions | No Lease First 2 Years |
| Unit Floor | 0 |
| Status | New |
| HOPA | No Hopa |
| Membership Equity | No |
Community Information
| Address | 1070 Grove Park Circle |
|---|---|
| Area | 4490 |
| Subdivision | PALMYRA ESTATES |
| City | Boynton Beach |
| County | Palm Beach |
| State | FL |
| Zip Code | 33436 |
Amenities
| Amenities | Clubhouse, Park, Pool, Sidewalks |
|---|---|
| Utilities | 3-Phase Electric, Public Sewer, Public Water |
| Parking | 2+ Spaces, Garage - Attached |
| # of Garages | 2 |
| Is Waterfront | Yes |
| Waterfront | Lake |
| Has Pool | No |
| Pets Allowed | Restricted |
| Subdivision Amenities | Clubhouse, Park, Pool, Sidewalks |
| Security | Burglar Alarm, Entry Card, Entry Phone, Gate - Unmanned, Security Patrol |
Interior
| Interior Features | Entry Lvl Lvng Area, Pantry, Volume Ceiling, Walk-in Closet |
|---|---|
| Appliances | Auto Garage Open, Cooktop, Dishwasher, Disposal, Dryer, Microwave, Refrigerator, Smoke Detector, Wall Oven, Washer, Water Heater - Elec |
| Heating | Central |
| Cooling | Ceiling Fan, Central, Electric |
| Fireplace | No |
| # of Stories | 2 |
| Stories | 2.00 |
| Furnished | Unfurnished |
| Master Bedroom | Combo Tub/Shower, Mstr Bdrm - Upstairs |
Exterior
| Lot Description | < 1/4 Acre |
|---|---|
| Roof | Barrel |
| Construction | CBS, Concrete |
| Front Exposure | North |
Additional Information
| Date Listed | November 2nd, 2025 |
|---|---|
| Days on Market | 2 |
| Zoning | PUD(ci |
| Foreclosure | No |
| Short Sale | No |
| RE / Bank Owned | No |
| HOA Fees | 327 |
| Parcel ID | 08424512260000650 |
Room Dimensions
| Master Bedroom | 16 x 19 |
|---|---|
| Dining Room | 12.8 x 12.2 |
| Living Room | 12.8 x 12.2 |
| Kitchen | 12 x 13 |
| Patio | 11 x 30 |
Listing Details
| Office | Regency Realty Services |
|---|---|
| info@regencyflorida.com |





