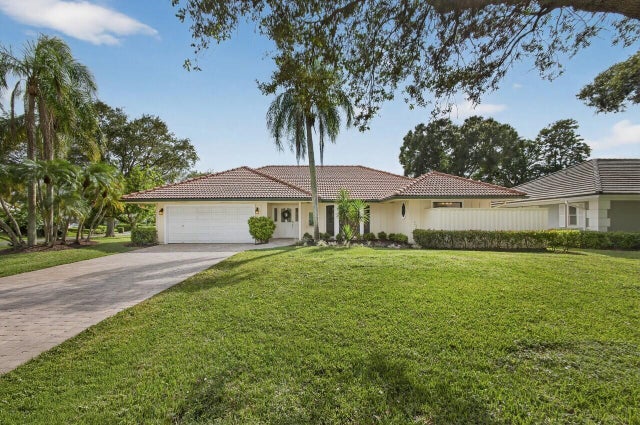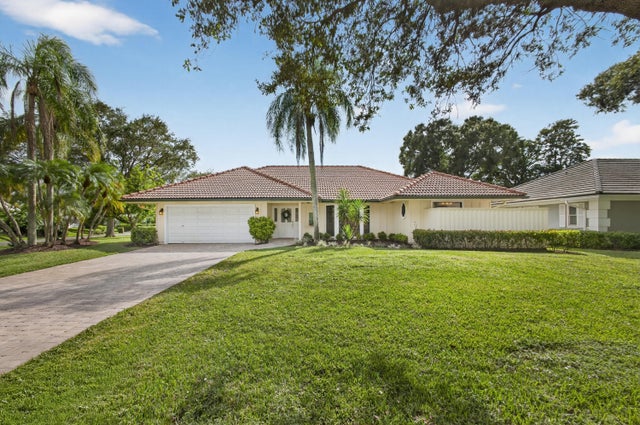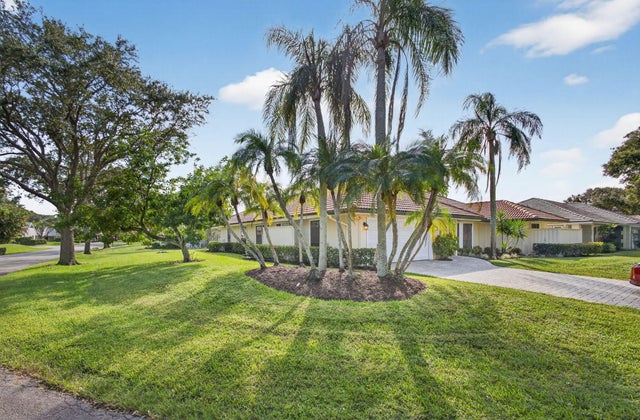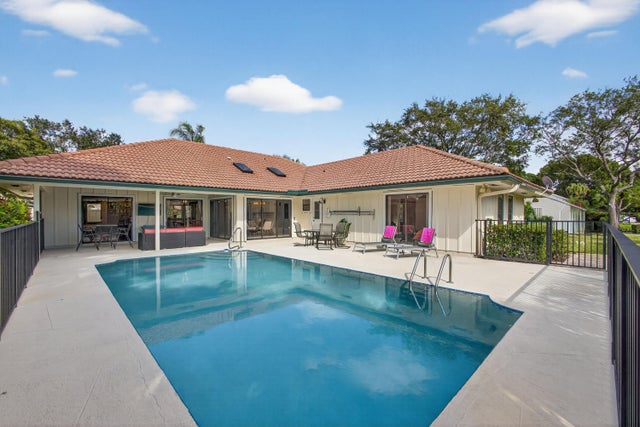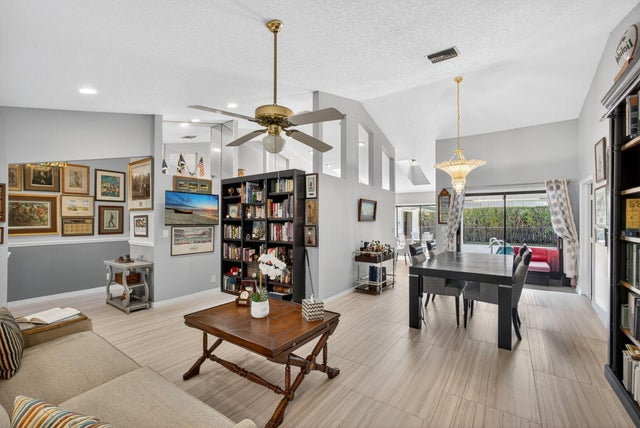About 13 Saint Giles Road
Beautifully Remodeled 4 Bedroom, 2.5 Bath, 2-Car Garage Pool Home On An Oversized Corner Lot In PGA National!Situated On A Quarter Acre, This Light-Filled Residence Features A Spacious Split Floor Plan With Living And Dining Rooms Overlooking The Pool And Patio, Plus A Large Family Room Perfect For Gathering. The Home Has Been Tastefully Remodeled, Showcasing a Modern Kitchen With Stainless Steel Appliances, Contemporary Finishes, And Fresh Exterior Paint. The Expansive Primary Suite Offers Walk-In Closets, Dual Vanities, And An Oversized Walk-In Shower. Enjoy Outdoor Living At Its Finest In The Private Pool Area--Ideal For Sunning Or Relaxing Under The Covered Patio--All Surrounded By Lush Landscaping In One Of PGA National's Most Desirable Neighborhoods.
Features of 13 Saint Giles Road
| MLS® # | RX-11137190 |
|---|---|
| USD | $1,275,000 |
| CAD | $1,791,821 |
| CNY | 元9,074,685 |
| EUR | €1,099,754 |
| GBP | £969,213 |
| RUB | ₽102,499,035 |
| HOA Fees | $279 |
| Bedrooms | 4 |
| Bathrooms | 3.00 |
| Full Baths | 2 |
| Half Baths | 1 |
| Total Square Footage | 3,065 |
| Living Square Footage | 2,318 |
| Square Footage | Tax Rolls |
| Acres | 0.25 |
| Year Built | 1986 |
| Type | Residential |
| Sub-Type | Single Family Detached |
| Restrictions | Buyer Approval, Lease OK, Other, Tenant Approval |
| Style | Ranch |
| Unit Floor | 0 |
| Status | New |
| HOPA | No Hopa |
| Membership Equity | No |
Community Information
| Address | 13 Saint Giles Road |
|---|---|
| Area | 5360 |
| Subdivision | PGA RESORT COMMUNITY 2 |
| Development | PGA National - Glengary |
| City | Palm Beach Gardens |
| County | Palm Beach |
| State | FL |
| Zip Code | 33418 |
Amenities
| Amenities | Basketball, Bike - Jog, Exercise Room, Golf Course, Picnic Area, Playground, Pool, Sidewalks, Soccer Field, Street Lights, Tennis, Park |
|---|---|
| Utilities | Cable, 3-Phase Electric, Public Sewer, Public Water, Underground |
| Parking | Driveway, Garage - Attached, Drive - Decorative |
| # of Garages | 2 |
| View | Garden, Pool |
| Is Waterfront | No |
| Waterfront | None |
| Has Pool | Yes |
| Pool | Heated, Inground, Salt Water |
| Pets Allowed | Yes |
| Unit | Corner |
| Subdivision Amenities | Basketball, Bike - Jog, Exercise Room, Golf Course Community, Picnic Area, Playground, Pool, Sidewalks, Soccer Field, Street Lights, Community Tennis Courts, Park |
| Security | Gate - Manned, Security Patrol, Security Sys-Owned |
Interior
| Interior Features | Built-in Shelves, Entry Lvl Lvng Area, Foyer, Split Bedroom, Volume Ceiling, Walk-in Closet, Sky Light(s), Laundry Tub |
|---|---|
| Appliances | Auto Garage Open, Dishwasher, Disposal, Dryer, Microwave, Range - Electric, Refrigerator, Storm Shutters, Washer, Washer/Dryer Hookup, Water Heater - Elec |
| Heating | Central, Electric, Zoned |
| Cooling | Ceiling Fan, Central, Electric |
| Fireplace | No |
| # of Stories | 1 |
| Stories | 1.00 |
| Furnished | Furniture Negotiable, Unfurnished |
| Master Bedroom | Dual Sinks, Mstr Bdrm - Ground, Separate Shower, Mstr Bdrm - Sitting |
Exterior
| Exterior Features | Auto Sprinkler, Covered Patio, Open Patio, Shutters |
|---|---|
| Lot Description | 1/4 to 1/2 Acre |
| Windows | Blinds, Drapes, Sliding, Picture, Awning, Verticals |
| Roof | Concrete Tile |
| Construction | Frame |
| Front Exposure | North |
School Information
| Elementary | Timber Trace Elementary School |
|---|---|
| Middle | Watson B. Duncan Middle School |
| High | Palm Beach Gardens High School |
Additional Information
| Date Listed | November 2nd, 2025 |
|---|---|
| Zoning | PCD(ci |
| Foreclosure | No |
| Short Sale | No |
| RE / Bank Owned | No |
| HOA Fees | 278.5 |
| Parcel ID | 52424210020000790 |
Room Dimensions
| Master Bedroom | 16 x 13 |
|---|---|
| Bedroom 2 | 15 x 12 |
| Bedroom 3 | 12 x 11 |
| Bedroom 4 | 12 x 11 |
| Dining Room | 13 x 9 |
| Family Room | 24 x 14 |
| Living Room | 18 x 15 |
| Kitchen | 12 x 9 |
Listing Details
| Office | Illustrated Properties LLC (Co |
|---|---|
| virginia@ipre.com |

