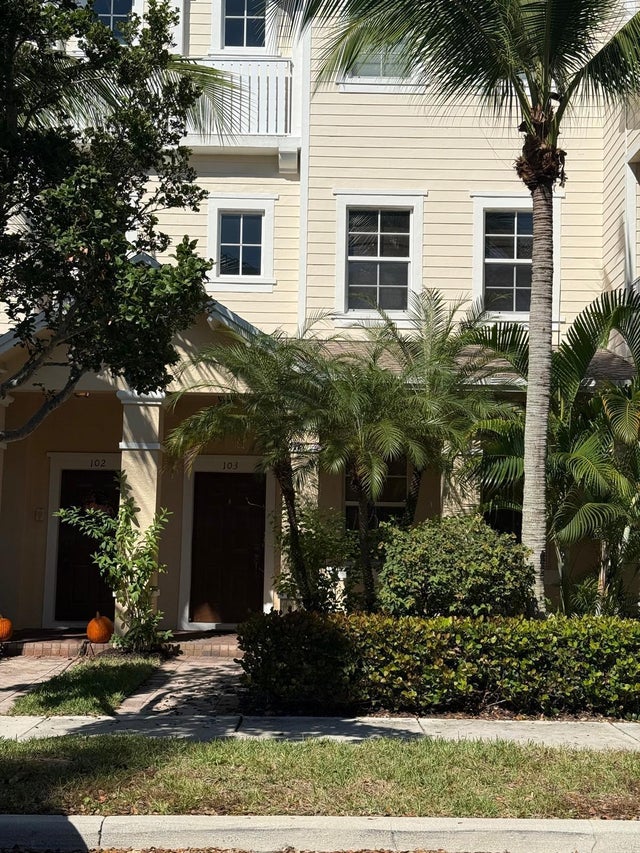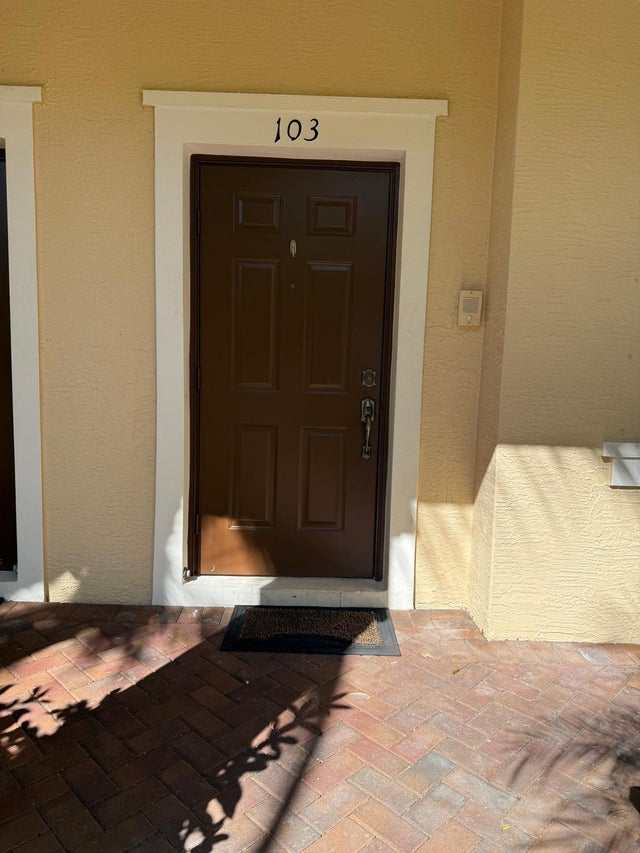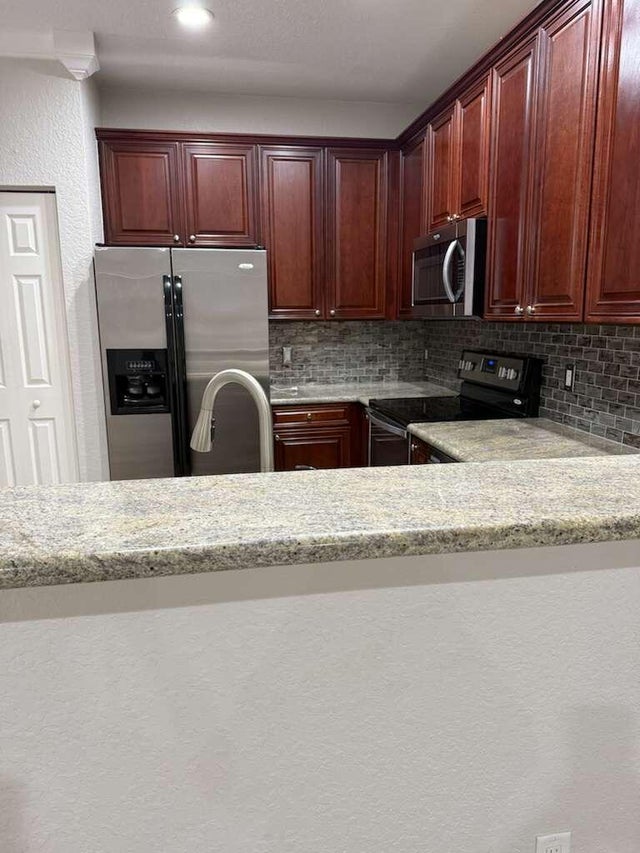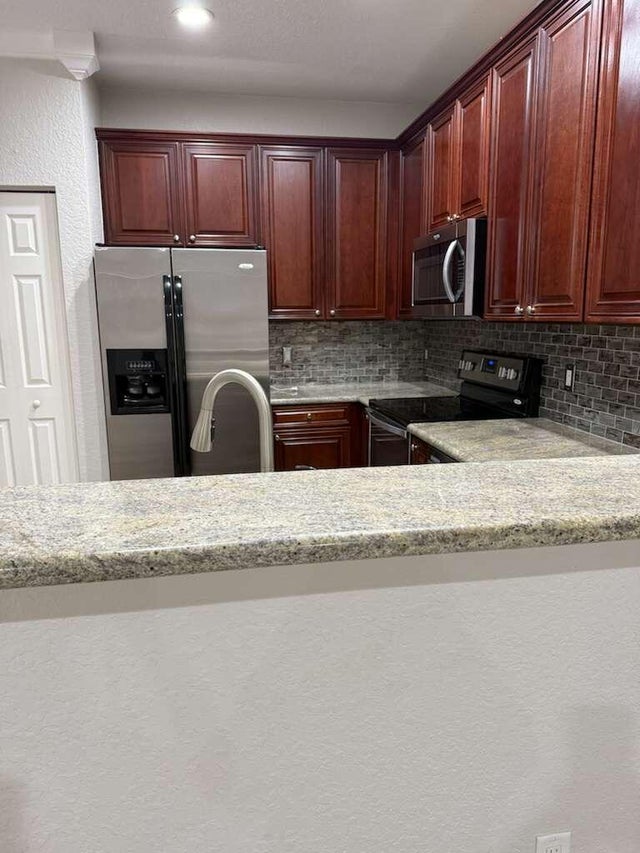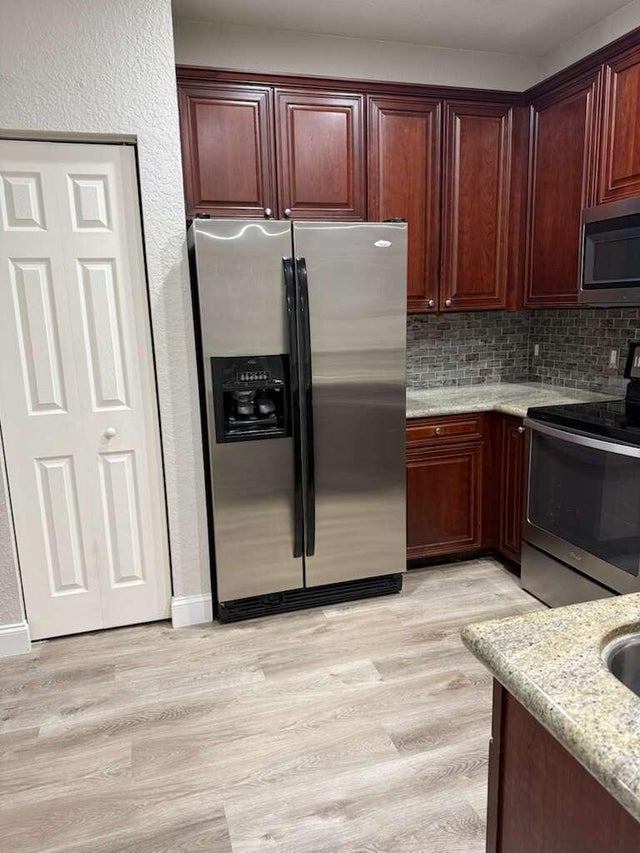About 105 E Pigeon Plum Drive #103
Immaculate, move-in ready 3-story townhome in a sought-after Jupiter community! Stylishly updated with a new roof, fresh interior/exterior paint, new A/C, flooring, and LG washer/dryer. The gourmet kitchen boasts wood cabinetry, granite countertops, and stainless steel appliances. Two spacious en-suite primary bedrooms each feature a roman tub and separate shower, plus a remodeled half bath on the main floor. Enjoy hurricane impact windows, ceiling fans throughout, and top-rated schools--Jupiter Elementary, Jupiter Middle, and Jupiter High. A true must-see!
Features of 105 E Pigeon Plum Drive #103
| MLS® # | RX-11137218 |
|---|---|
| USD | $437,900 |
| CAD | $615,587 |
| CNY | 元3,118,286 |
| EUR | €380,010 |
| GBP | £333,290 |
| RUB | ₽35,470,031 |
| HOA Fees | $775 |
| Bedrooms | 2 |
| Bathrooms | 3.00 |
| Full Baths | 2 |
| Half Baths | 1 |
| Total Square Footage | 1,542 |
| Living Square Footage | 1,542 |
| Square Footage | Tax Rolls |
| Acres | 0.00 |
| Year Built | 2006 |
| Type | Residential |
| Sub-Type | Condo or Coop |
| Restrictions | Comercial Vehicles Prohibited |
| Unit Floor | 1 |
| Status | New |
| HOPA | No Hopa |
| Membership Equity | No |
Community Information
| Address | 105 E Pigeon Plum Drive #103 |
|---|---|
| Area | 5100 |
| Subdivision | SANDPIPER COVE AT BOTANICA CONDO |
| City | Jupiter |
| County | Palm Beach |
| State | FL |
| Zip Code | 33458 |
Amenities
| Amenities | Bike - Jog, Pickleball, Playground, Pool, Sidewalks, Street Lights, Tennis |
|---|---|
| Utilities | Cable |
| Parking | Garage - Attached |
| # of Garages | 2 |
| Is Waterfront | No |
| Waterfront | None |
| Has Pool | No |
| Pets Allowed | Restricted |
| Subdivision Amenities | Bike - Jog, Pickleball, Playground, Pool, Sidewalks, Street Lights, Community Tennis Courts |
Interior
| Interior Features | Bar, Foyer, Pantry, Roman Tub, Upstairs Living Area, Walk-in Closet, Ctdrl/Vault Ceilings, Fire Sprinkler |
|---|---|
| Appliances | Dishwasher, Dryer, Microwave, Range - Electric, Refrigerator, Washer |
| Heating | Central |
| Cooling | Central |
| Fireplace | No |
| # of Stories | 3 |
| Stories | 3.00 |
| Furnished | Unfurnished |
| Master Bedroom | Mstr Bdrm - Upstairs, Separate Shower, Separate Tub, 2 Master Baths |
Exterior
| Construction | CBS |
|---|---|
| Front Exposure | North |
Additional Information
| Date Listed | November 2nd, 2025 |
|---|---|
| Days on Market | 1 |
| Zoning | R3(cit |
| Foreclosure | No |
| Short Sale | No |
| RE / Bank Owned | No |
| HOA Fees | 775 |
| Parcel ID | 30424112190231030 |
Room Dimensions
| Master Bedroom | 13 x 13 |
|---|---|
| Den | 13 x 12 |
| Dining Room | 9 x 10 |
| Living Room | 22 x 12 |
| Kitchen | 12 x 10 |
Listing Details
| Office | Highlight Realty Corp/LW |
|---|---|
| john@highlightrealty.com |

